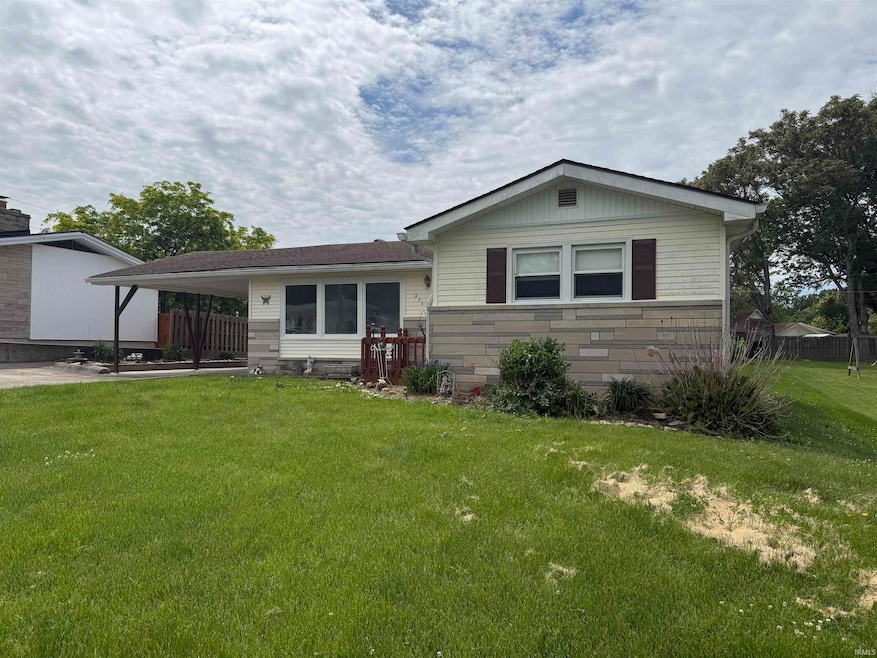
205 Riley Blvd Bedford, IN 47421
Estimated payment $1,127/month
Highlights
- Ranch Style House
- Eat-In Kitchen
- 2 Car Garage
- Wood Flooring
- Central Air
- Level Lot
About This Home
Great location for this 3 bedroom, 1 bath limestone/vinyl ranch home. Eat-in kitchen with newer stove, and refrigerator to stay. Spacious living room with hardwood floors under the carpet, and nice sized picture windows. Full unfinished basement, with hook-up for washer and dryer. The washer and dryer (included in sale) are currently set up in the third bedroom but can be placed in the basement. Includes a carport with concrete drive, and a large back yard with an 8x12 outbuilding. Nice neighborhood with easy access to schools, shopping, GM, HWY 37, Crane/Bloomington. Move-in ready!
Listing Agent
Key Associates Realty Group Brokerage Phone: 812-709-0848 Listed on: 05/28/2025
Home Details
Home Type
- Single Family
Est. Annual Taxes
- $1,261
Year Built
- Built in 1958
Lot Details
- 0.25 Acre Lot
- Level Lot
Parking
- 2 Car Garage
- Carport
- Driveway
Home Design
- Ranch Style House
- Asphalt Roof
- Vinyl Construction Material
- Limestone
Kitchen
- Eat-In Kitchen
Flooring
- Wood
- Carpet
- Tile
Bedrooms and Bathrooms
- 3 Bedrooms
- 1 Full Bathroom
Unfinished Basement
- Basement Fills Entire Space Under The House
- Walk-Up Access
- Block Basement Construction
Schools
- Stalker Elementary School
- Bedford Middle School
- Bedford-North Lawrence High School
Utilities
- Central Air
- Heating System Uses Gas
Community Details
- Bedford Heights Subdivision
Listing and Financial Details
- Assessor Parcel Number 47-06-12-403-017.000-010
Map
Home Values in the Area
Average Home Value in this Area
Tax History
| Year | Tax Paid | Tax Assessment Tax Assessment Total Assessment is a certain percentage of the fair market value that is determined by local assessors to be the total taxable value of land and additions on the property. | Land | Improvement |
|---|---|---|---|---|
| 2024 | $1,261 | $126,100 | $14,800 | $111,300 |
| 2023 | $1,156 | $115,600 | $14,300 | $101,300 |
| 2022 | $1,087 | $108,700 | $13,800 | $94,900 |
| 2021 | $1,006 | $100,600 | $13,100 | $87,500 |
| 2020 | $951 | $95,100 | $12,600 | $82,500 |
| 2019 | $878 | $90,300 | $12,100 | $78,200 |
| 2018 | $841 | $88,700 | $11,900 | $76,800 |
| 2017 | $754 | $84,700 | $11,600 | $73,100 |
| 2016 | $726 | $84,000 | $11,600 | $72,400 |
| 2014 | $356 | $81,600 | $11,600 | $70,000 |
Property History
| Date | Event | Price | Change | Sq Ft Price |
|---|---|---|---|---|
| 07/01/2025 07/01/25 | Price Changed | $185,000 | -5.6% | $157 / Sq Ft |
| 05/28/2025 05/28/25 | For Sale | $196,000 | +130.6% | $166 / Sq Ft |
| 02/04/2015 02/04/15 | Sold | $85,000 | -4.5% | $72 / Sq Ft |
| 01/15/2015 01/15/15 | Pending | -- | -- | -- |
| 11/07/2014 11/07/14 | For Sale | $89,000 | -- | $75 / Sq Ft |
Purchase History
| Date | Type | Sale Price | Title Company |
|---|---|---|---|
| Interfamily Deed Transfer | -- | -- |
Mortgage History
| Date | Status | Loan Amount | Loan Type |
|---|---|---|---|
| Closed | $86,734 | New Conventional |
Similar Homes in Bedford, IN
Source: Indiana Regional MLS
MLS Number: 202519849
APN: 47-06-12-403-017.000-010
- 117 White Ln
- 406 Bailey Scales Rd
- 0 Between 6th St & Spring Dr Unit 202511083
- 429 6th St
- 0 State Road 58
- 520-526 5th St
- 117 Foxridge Dr
- TBD E Heltonville Rd
- 0 6th & Spring St Unit 202504466
- TBD
- 302 L St
- 1018 J St
- 1310 2nd St
- 921 Lincoln Ave
- TBD Bailey Scales Rd
- TBD Spring Dr
- TBD Becky Skillman Way
- 518 P St
- 435 16th St
- 214 16th St
- 1330 I St Unit 1330 I St Apt G
- 1330 I St Unit 1330 I Apt. A
- 525 Q St
- 406 E 17th St Unit 1
- 1118-B W 17th St Unit B
- 1118 17th St Unit B
- 7493 E Rush Ridge Rd
- 5467 S Brigadier Blvd Unit 5467 S Brigadier blvd
- 5229 S College Dr
- 4820 S Old State Road 37
- 3809 S Sare Rd
- 3878 S Bushmill Dr
- 3758 S Bainbridge Dr
- 3296 Walnut Springs Dr
- 3400 S Sare Rd
- 3516 S Ashwood Dr
- 3626 S Kingsbury Ave
- 3105 S Sare Rd
- 3252 S Southern Oaks Dr
- 3512 S Bainbridge Dr






