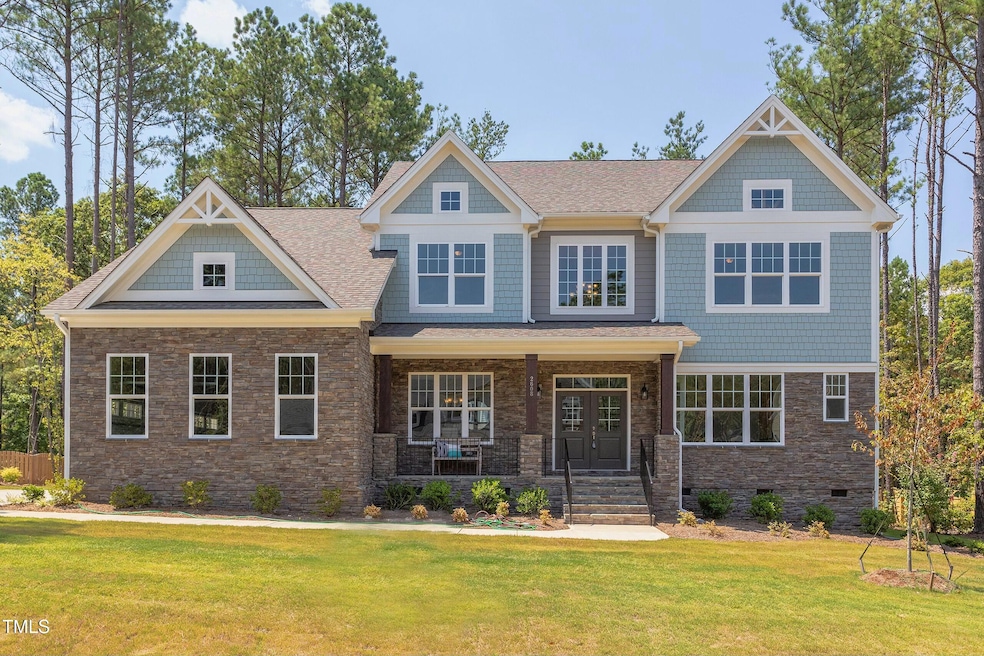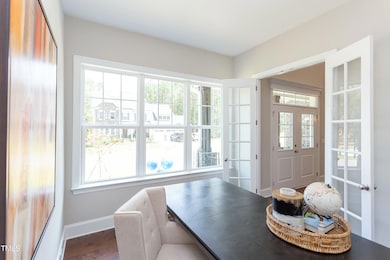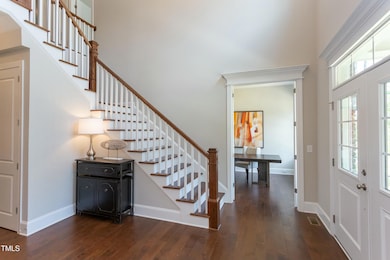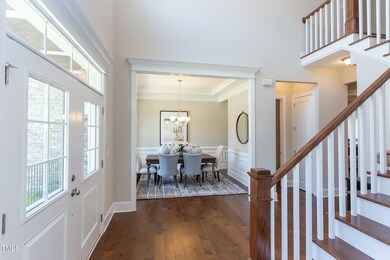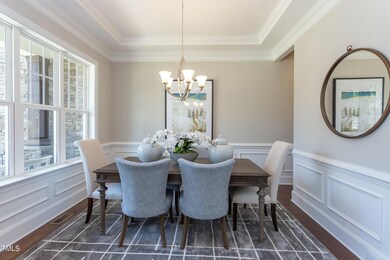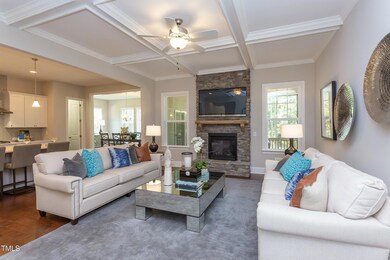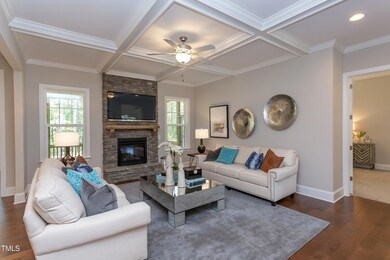
205 Riverine Dr Pittsboro, NC 27312
Baldwin NeighborhoodEstimated payment $5,797/month
Highlights
- New Construction
- 7.01 Acre Lot
- Wood Flooring
- Perry W. Harrison Elementary School Rated A
- Traditional Architecture
- Main Floor Primary Bedroom
About This Home
TO BE BUILT NEW CONSTRUCTION. This Model is the ----- LEXINGTON II-- The Lexington has it all. This home has a spacious dining room, home office, and primary suite on the first floor. Enjoy a morning workout in your morning room or retreat to your private sitting room. The first floor owner's suite delights with the free standing tub and amazing spa bath. This home boasts one of our largest primary suite closets. Wonderful open floor plan great for entertaining. Kitchen opens to family room and breakfast. Wonderful walk in pantry. 3 bedrooms and a game room finish the 2nd floor --- Buyer may choose any of Caruso's models that will fit on the land, prices will vary. Photos are provided by the Builder. Photos and tours may display optional features and upgrades that are not included in the price. Final sq footage are approx. and will be finalized with final options. Pictures shown are of proposed models and do not reflect the final appearance of the house and yard settings. All prices are subject to change without notice. Purchase price varies by chosen elevations and options. Price shown includes the Base House Price, the land, estimated lot finish, and selected options.
Home Details
Home Type
- Single Family
Est. Annual Taxes
- $599
Year Built
- Built in 2025 | New Construction
HOA Fees
- $20 Monthly HOA Fees
Parking
- 3 Car Attached Garage
- 3 Open Parking Spaces
Home Design
- Home is estimated to be completed on 1/31/26
- Traditional Architecture
- Shingle Roof
- Cement Siding
Interior Spaces
- 3,900 Sq Ft Home
- 2-Story Property
- Fireplace
- Mud Room
- Entrance Foyer
- Great Room
- Breakfast Room
- Dining Room
- Library
- Game Room
- Laundry Room
Flooring
- Wood
- Carpet
Bedrooms and Bathrooms
- 4 Bedrooms
- Primary Bedroom on Main
Schools
- Perry Harrison Elementary School
- Margaret B Pollard Middle School
- Northwood High School
Utilities
- Central Air
- Heat Pump System
- Well
- Septic Needed
Additional Features
- Handicap Accessible
- 7.01 Acre Lot
Community Details
- River Forest Association, Phone Number (910) 395-1500
- River Forest Subdivision
Listing and Financial Details
- Assessor Parcel Number 0092932
Map
Home Values in the Area
Average Home Value in this Area
Tax History
| Year | Tax Paid | Tax Assessment Tax Assessment Total Assessment is a certain percentage of the fair market value that is determined by local assessors to be the total taxable value of land and additions on the property. | Land | Improvement |
|---|---|---|---|---|
| 2024 | $599 | $70,279 | $70,279 | $0 |
| 2023 | $571 | $70,279 | $70,279 | $0 |
| 2022 | $550 | $70,279 | $70,279 | $0 |
| 2021 | $489 | $63,250 | $63,250 | $0 |
| 2020 | $548 | $70,425 | $70,425 | $0 |
| 2019 | $500 | $64,232 | $64,232 | $0 |
| 2018 | $595 | $81,440 | $81,440 | $0 |
Property History
| Date | Event | Price | Change | Sq Ft Price |
|---|---|---|---|---|
| 04/13/2025 04/13/25 | For Sale | $1,034,000 | +183.3% | $265 / Sq Ft |
| 04/12/2025 04/12/25 | For Sale | $365,000 | +83.4% | -- |
| 12/14/2023 12/14/23 | Off Market | $199,000 | -- | -- |
| 06/04/2021 06/04/21 | Sold | $199,000 | 0.0% | -- |
| 05/06/2021 05/06/21 | Pending | -- | -- | -- |
| 04/24/2021 04/24/21 | Price Changed | $199,000 | +7.6% | -- |
| 03/03/2020 03/03/20 | For Sale | $185,000 | -- | -- |
Purchase History
| Date | Type | Sale Price | Title Company |
|---|---|---|---|
| Warranty Deed | $199,000 | None Available |
Mortgage History
| Date | Status | Loan Amount | Loan Type |
|---|---|---|---|
| Open | $135,000 | Purchase Money Mortgage |
Similar Homes in Pittsboro, NC
Source: Doorify MLS
MLS Number: 10089231
APN: 0092932
- 0 Hamlets Chapel Rd Unit 10024186
- 00 Hamlets Chapel Rd
- 171 Dairymont Dr
- 187 Dairymont Dr
- 23 Lauren Ct
- 196 Paces Mill Trail
- 180 Bynum Rd
- 94 Bynum Church Rd
- 967 Bynum Rd
- 3680 Us Highway 15 501 N
- 498 Brook Green Ln Unit 25
- Tbd 15-501 Hwy N
- 481 Brook Green Ln Unit 23
- 85 Noble Reserve Way
- 37 E Cotton Rd
- 112 Noble Reserve Way
- 82 Whisper Ln
- 120 Mosaic Blvd Unit 307
- 429 Brook Green Ln Unit 21
- 140 Noble Reserve Way
- 215 Harrison Pond Dr
- 134 Lonesome Dove Ln
- 288 Stonewall Rd Unit ID1055517P
- 288 Stonewall Rd Unit ID1055518P
- 288 Stonewall Rd Unit ID1055516P
- 80 Haven Creek Rd
- 2380 Great Ridge Pkwy
- 145 Retreat Dr
- 79 Copper Lantern Dr
- 318 Millbrook Dr
- 45 Monarch Trail
- 43 Danbury Ct
- 93 Lookout Ridge
- 20 Allendale Dr
- 152 Market Chapel Rd
- 96 Buteo Ridge Unit ID1055521P
- 135 Ballentrae Ct
- 262 Robert Alston Junior Dr
- 198 Weatherbend
- 531 Weathersfield
