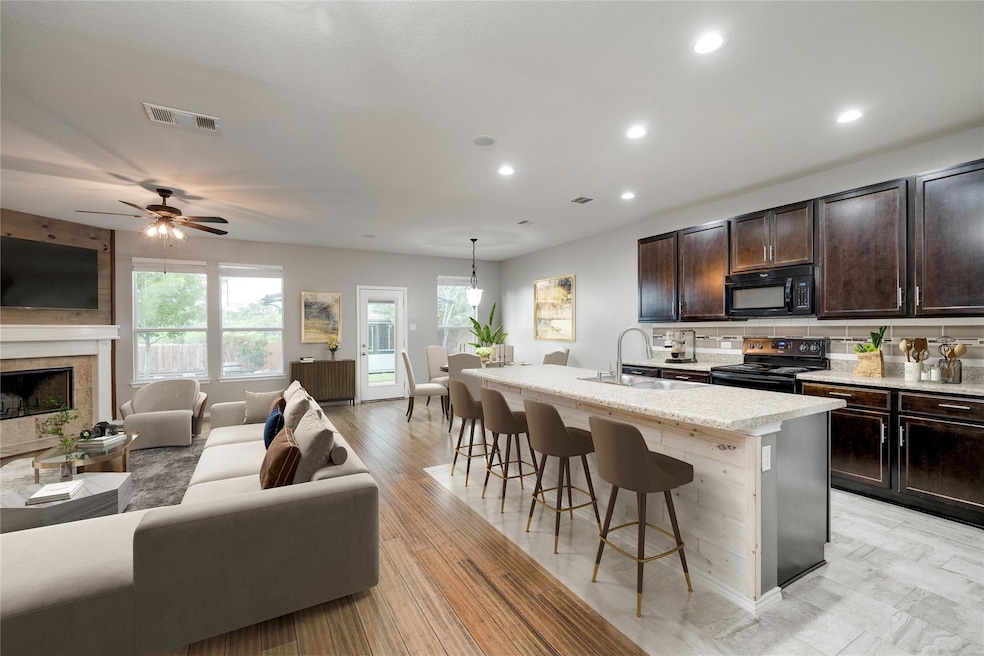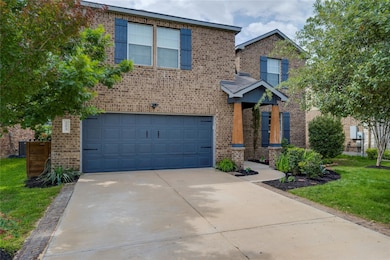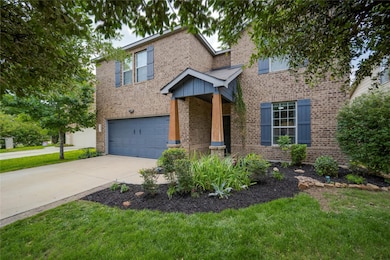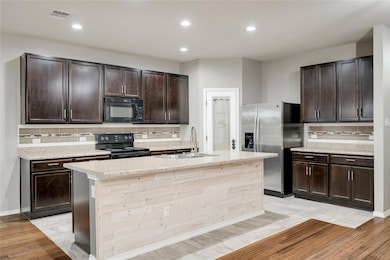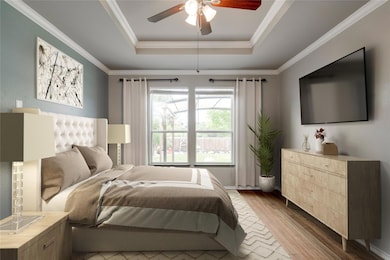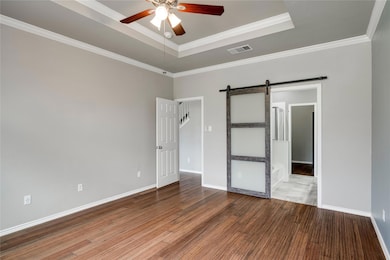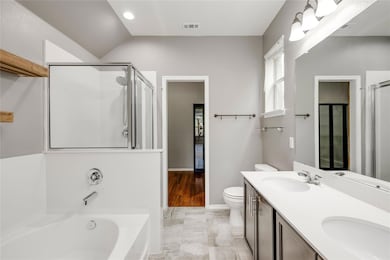
205 Talon Grasp Trail Leander, TX 78641
Seward Junction NeighborhoodEstimated payment $3,134/month
Highlights
- Skyline View
- Open Floorplan
- Wooded Lot
- Stacy Kaye Danielson Middle School Rated A-
- Deck
- Bamboo Flooring
About This Home
Motivated seller offering $4k seller credit toward closing costs - Located in the heart of Leander’s Summerlyn community, this well-maintained home offers scenic greenbelt views, a spacious layout, and a yard designed for entertaining. The backyard features three beautiful pergolas, a large deck, a fountain, and a custom-designed garden. Inside, you'll find bamboo wood floors, an abundance of natural light, and a cozy wood-burning fireplace in the main living area. The front flex room with built-in bookshelves and French doors makes a great enclosed office, reading nook, or playroom. The kitchen, laundry, and downstairs bath feature updated tile flooring to complement the warm bamboo throughout the living spaces. Thoughtful updates can be found throughout, including custom doors on the pantry and laundry rooms.
Upstairs, a large game room provides plenty of space for relaxing or entertaining, along with three secondary bedrooms—two of which have blackout shades that convey. The primary suite features tray ceilings, more stunning views, and a custom barn door leading to the ensuite bath with double vanity, garden tub, walk-in shower, and an expansive walk-in closet with ample built-in shelving.
This home is wired for sound with five built-in speakers inside, plus Bluetooth-capable speakers on the back deck—perfect for hosting. The entire neighborhood is all-electric, and this home follows suit: all appliances are electric, with no gas. The A/C was serviced just two years ago, the roof is only three years old, and the garage includes extra shelving for storage and a full wall workbench. There is a split A/C unit for the garage as well as one for the workshop/shed so both areas can be temperature controlled. The shed is prewired for electric. Enjoy access to Summerlyn’s community pool, parks, playground, basketball court, & walking trails—not to mention the splash pad, located just one block from the backyard—all just minutes from shopping, dining, & major roadways.
Listing Agent
Douglas Elliman Real Estate Brokerage Phone: (512) 888-2211 License #0745898 Listed on: 05/08/2025

Home Details
Home Type
- Single Family
Est. Annual Taxes
- $7,940
Year Built
- Built in 2016
Lot Details
- 6,273 Sq Ft Lot
- Lot Dimensions are 50 x 125
- North Facing Home
- Wood Fence
- Landscaped
- Wooded Lot
- Private Yard
- Garden
- Back and Front Yard
HOA Fees
- $31 Monthly HOA Fees
Parking
- 2 Car Attached Garage
- Front Facing Garage
- Single Garage Door
- Driveway
Property Views
- Skyline
- Canyon
- Park or Greenbelt
Home Design
- Brick Exterior Construction
- Slab Foundation
- Composition Roof
- Masonry Siding
- HardiePlank Type
Interior Spaces
- 2,898 Sq Ft Home
- 2-Story Property
- Open Floorplan
- Wired For Sound
- Wired For Data
- Ceiling Fan
- Recessed Lighting
- Wood Burning Fireplace
- Awning
- Blinds
- Entrance Foyer
- Living Room with Fireplace
- Multiple Living Areas
- Dining Room
- Storage
- In Wall Pest System
Kitchen
- Open to Family Room
- Electric Oven
- Electric Cooktop
- Microwave
- Dishwasher
- Kitchen Island
- Laminate Countertops
- Disposal
Flooring
- Bamboo
- Wood
- Carpet
- Tile
Bedrooms and Bathrooms
- 4 Bedrooms | 1 Primary Bedroom on Main
- Walk-In Closet
- Dressing Area
- Double Vanity
- Garden Bath
- Separate Shower
Outdoor Features
- Deck
- Covered patio or porch
- Exterior Lighting
- Shed
- Pergola
Schools
- North Elementary School
- Danielson Middle School
- Glenn High School
Utilities
- Central Heating and Cooling System
- Underground Utilities
- Natural Gas Not Available
- Municipal Utilities District for Water and Sewer
- Electric Water Heater
- Cable TV Available
Listing and Financial Details
- Assessor Parcel Number 17W346201E0002
- Tax Block E
Community Details
Overview
- Association fees include common area maintenance
- Summerlyn HOA
- Summerlyn Subdivision
Amenities
- Picnic Area
- Common Area
- Planned Social Activities
- Community Mailbox
Recreation
- Sport Court
- Community Playground
- Community Pool
- Trails
Map
Home Values in the Area
Average Home Value in this Area
Tax History
| Year | Tax Paid | Tax Assessment Tax Assessment Total Assessment is a certain percentage of the fair market value that is determined by local assessors to be the total taxable value of land and additions on the property. | Land | Improvement |
|---|---|---|---|---|
| 2024 | $7,940 | $415,869 | $79,000 | $336,869 |
| 2023 | $8,167 | $425,180 | $79,000 | $346,180 |
| 2022 | $11,230 | $470,294 | $79,000 | $391,294 |
| 2021 | $8,920 | $307,975 | $59,000 | $264,256 |
| 2020 | $8,258 | $279,977 | $52,206 | $227,771 |
| 2019 | $8,843 | $292,616 | $52,800 | $239,816 |
| 2018 | $7,695 | $267,340 | $49,813 | $217,527 |
| 2017 | $7,855 | $258,677 | $45,700 | $212,977 |
| 2016 | $6,965 | $242,039 | $45,700 | $196,339 |
| 2015 | -- | $25,900 | $25,900 | $0 |
Property History
| Date | Event | Price | Change | Sq Ft Price |
|---|---|---|---|---|
| 06/18/2025 06/18/25 | Price Changed | $460,000 | -3.2% | $159 / Sq Ft |
| 05/08/2025 05/08/25 | For Sale | $475,000 | +9.2% | $164 / Sq Ft |
| 08/05/2021 08/05/21 | Sold | -- | -- | -- |
| 07/04/2021 07/04/21 | Pending | -- | -- | -- |
| 06/30/2021 06/30/21 | For Sale | $435,000 | -- | $150 / Sq Ft |
Purchase History
| Date | Type | Sale Price | Title Company |
|---|---|---|---|
| Vendors Lien | -- | Independence Title | |
| Vendors Lien | -- | Attorney |
Mortgage History
| Date | Status | Loan Amount | Loan Type |
|---|---|---|---|
| Open | $380,000 | New Conventional | |
| Previous Owner | $219,579 | New Conventional |
Similar Homes in Leander, TX
Source: Unlock MLS (Austin Board of REALTORS®)
MLS Number: 3165109
APN: R527491
- 108 Marcheeta Way
- 113 Sierra Mar Loop
- 423 Sierra Mar Loop
- 555 River Run
- TBD River Run
- 121 Moorhen Ln
- 304 Kingfisher Ln
- 324 Kingfisher Ln
- 141 Snowy Egret
- 100 Snowy Egret
- 404 Moorhen Cove
- 0 River Run
- 212 Lark St
- 437 Moorhen Cove
- 126 Whippoorwill Cir
- 602 Riva Ridge Dr
- 400 Walkup Ln
- 216 Walkup Ln
- 125 Walkup Ln
- 121 Walkup Ln
- 116 Talon Grasp Trail
- 113 Sierra Mar Loop
- 100 Sierra Mar Loop
- 511 Hoot Owl Ln S
- 200 Kingfisher Ln
- 125 Larkspur Park Blvd
- 620 Kingfisher Ln
- 149 Larkspur Park Blvd
- 121 Cloyce Ct
- 308 Somerville St
- 128 Skyview Terrace Unit B
- 153 Brady Creek Way
- 429 Sweetwood Ln
- 409 Sweetwood Ln
- 2329 Moon Tower Trail
- 2325 Moon Tower Trail
- 271 Housefinch Loop
- 309 Trellis Blvd
- 2313 Ringstaff Rd
- 329 Trellis Blvd
