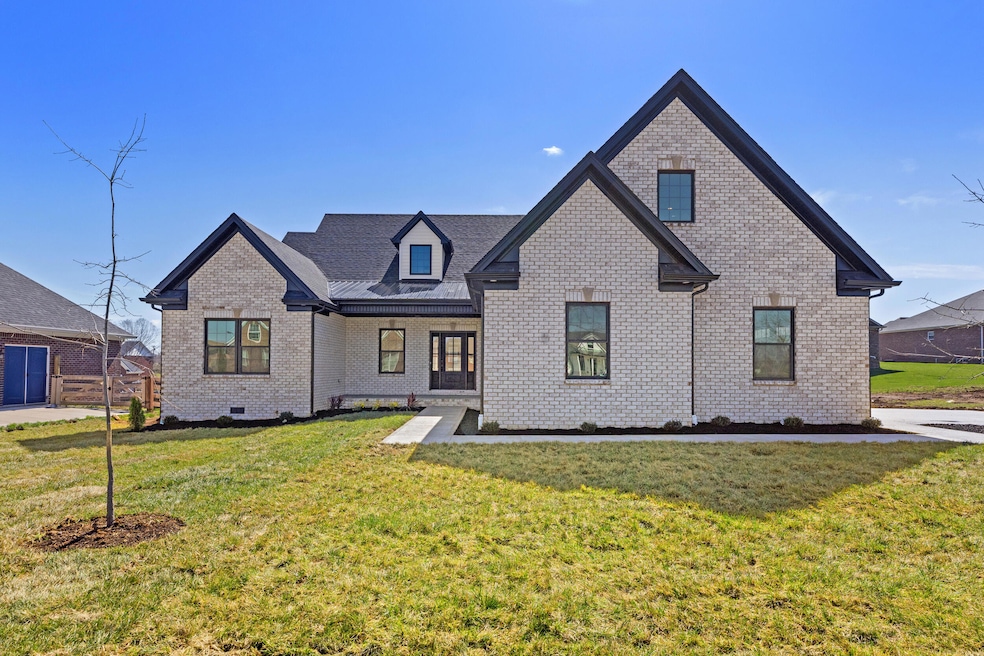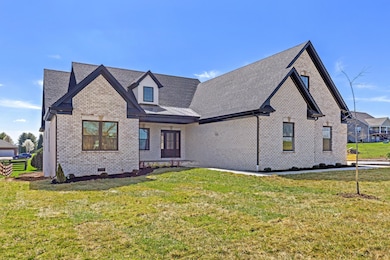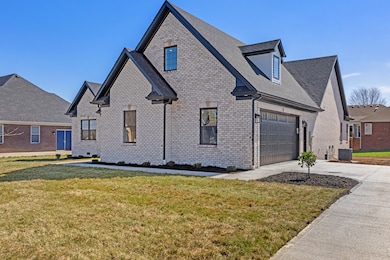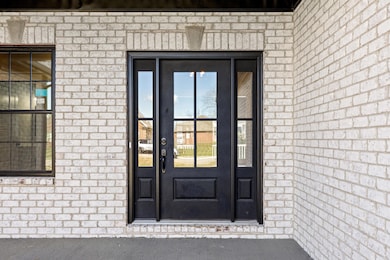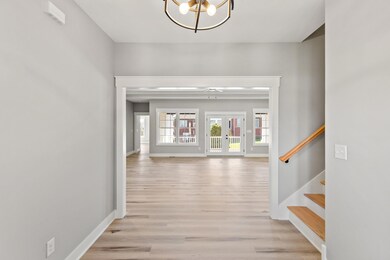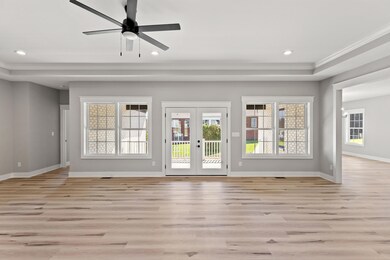
205 Witts Ln Wilmore, KY 40390
Estimated payment $3,369/month
Highlights
- Main Floor Primary Bedroom
- Attic
- No HOA
- Wilmore Elementary School Rated A-
- Great Room
- Neighborhood Views
About This Home
Welcome to your dream home in the highly sought-after Talbott subdivision of Wilmore. This stunning new construction offers the perfect blend of luxury, comfort, and modern design. The spacious primary suite serves as a private retreat with a spa-like bath featuring a soaking tub, walk-in shower, double vanity, and dual walk-in closets. The heart of the home is the open-concept kitchen, dining area, and great room, complete with quartz countertops and backsplash, soft-close cabinetry, state of the art appliances, and modern fixtures. There is a seamless flow from foyer entry to great room, to covered back porch. Thoughtfully designed spaces, including a mudroom with built-in shelving and an organized laundry room, make everyday living effortless—schedule your private showing today!
Home Details
Home Type
- Single Family
Est. Annual Taxes
- $1,073
Year Built
- Built in 2024
Lot Details
- 0.34 Acre Lot
Parking
- 2 Car Attached Garage
Home Design
- Brick Veneer
- Block Foundation
- Dimensional Roof
- Metal Roof
Interior Spaces
- 3,070 Sq Ft Home
- 1.5-Story Property
- Ceiling Fan
- Window Screens
- Entrance Foyer
- Great Room
- Dining Room
- Utility Room
- Washer and Electric Dryer Hookup
- Neighborhood Views
- Crawl Space
- Attic
Kitchen
- Eat-In Kitchen
- Oven
- Cooktop
- Microwave
- Dishwasher
Bedrooms and Bathrooms
- 4 Bedrooms
- Primary Bedroom on Main
- Walk-In Closet
Outdoor Features
- Patio
- Porch
Schools
- Wilmore Elementary School
- West Jessamine Middle School
- Not Applicable Middle School
- West Jess High School
Utilities
- Cooling Available
- Heat Pump System
- Electric Water Heater
Listing and Financial Details
- Builder Warranty
- Home warranty included in the sale of the property
- Assessor Parcel Number 012-00-00-061.26
Community Details
Overview
- No Home Owners Association
- Talbott Subdivision
Recreation
- Park
Map
Home Values in the Area
Average Home Value in this Area
Tax History
| Year | Tax Paid | Tax Assessment Tax Assessment Total Assessment is a certain percentage of the fair market value that is determined by local assessors to be the total taxable value of land and additions on the property. | Land | Improvement |
|---|---|---|---|---|
| 2024 | $1,073 | $102,000 | $102,000 | $0 |
Property History
| Date | Event | Price | Change | Sq Ft Price |
|---|---|---|---|---|
| 07/14/2025 07/14/25 | For Sale | $599,000 | -- | $195 / Sq Ft |
Similar Homes in Wilmore, KY
Source: ImagineMLS (Bluegrass REALTORS®)
MLS Number: 25015277
APN: 012-00-00-061.26
- 301 Witts Ln
- 811 Corbitt Dr
- 707 Brasher St
- 419 Talbott Dr
- 207 Grandview Trail
- 9581 Harrodsburg Rd
- 108 Peaceful Landing
- 1000 Corbitt Dr
- 9412 Harrodsburg Rd
- 124 Combs Ln
- 123 Mockingbird Ln
- 334 E Main St
- 112 Academy Dr
- 102 Academy Dr
- 104 Wood St
- 203 Wildwood Ln
- 279A Jessamine Station Rd
- 2222 Lesley Trail
- 0000 Lesley Trail
- 1111 Lesley Trail
- 600 Wabarto Way
- 315 Rebel Rd
- 400 Elmwood Ct
- 500 Beauford Place
- 101 Imperial Pointe
- 341 Platt Dr
- 201 Coburn Dr
- 213 Krauss Dr
- 2315 Oregon Rd
- 101 Headstall Rd
- 270 Lancer Dr
- 2200 Tracery Oaks Dr
- 4213 Kensington Garden Ct
- 1011 Blue Bonnet Ct
- 4121 Reserve Rd
- 801 E Brannon Rd
- 4204 Nutmeg Dr
- 3600 Winthrop Dr
- 3006 Louisville Rd
- 3500 Beaver Place Rd
