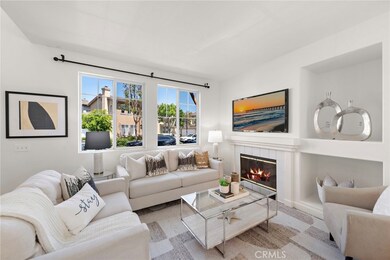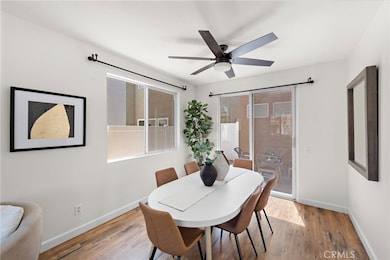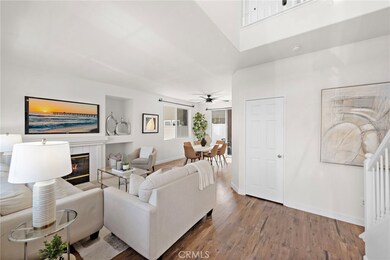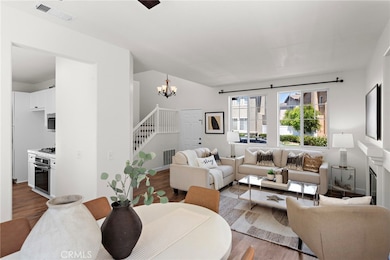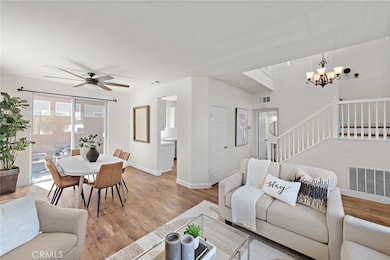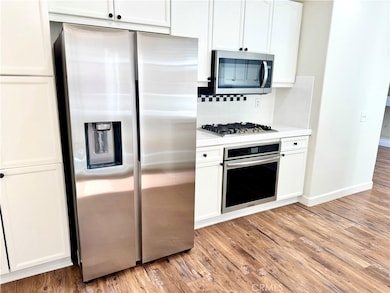205 Woodcrest Ln Unit 146 Aliso Viejo, CA 92656
Highlights
- Fitness Center
- Spa
- Neighborhood Views
- Don Juan Avila Middle School Rated A
- 0.93 Acre Lot
- Breakfast Area or Nook
About This Home
This spacious, detached townhome-style residence offers comfortable living in a prime Aliso Viejo location. The two-story layout includes four bedrooms, two-and-a-half bathrooms, and an open floor plan designed for both everyday living and entertaining. Previous owner converted loft to a bedroom (no closet in 4th bedroom). A welcoming entry and staircase lead to a generous living room with a fireplace. The formal dining area opens to a private back patio and connects to a bright kitchen with white cabinetry, white countertops, stainless steel appliances, a built-in pantry, and a breakfast nook with outdoor access. Upstairs, the primary suite features a walk-in closet, soaking tub, separate shower, and dual vanities. Three additional bedrooms and a full bath offer plenty of flexibility, with a powder room on the main level for guests. The home includes fresh paint, luxury vinyl plank flooring, recessed lighting, ceiling fans, a second-floor laundry area, and an attached two-car direct garage. Close to parks, trails, top-rated schools, Aliso Viejo Town Center, and just minutes from the 73 Toll Road with easy access to Laguna Beach and Top of the World, this is a rare leasing opportunity in a highly convenient location.
Listing Agent
Realty One Group West Brokerage Phone: 949-300-4388 License #01338443 Listed on: 07/04/2025

Condo Details
Home Type
- Condominium
Est. Annual Taxes
- $7,385
Year Built
- Built in 1998
Parking
- 2 Car Direct Access Garage
- Parking Available
Interior Spaces
- 1,579 Sq Ft Home
- 2-Story Property
- Ceiling Fan
- Recessed Lighting
- Living Room with Fireplace
- Dining Room
- Neighborhood Views
Kitchen
- Breakfast Area or Nook
- Gas Range
- <<microwave>>
- Dishwasher
Bedrooms and Bathrooms
- 4 Bedrooms
- All Upper Level Bedrooms
Laundry
- Laundry Room
- Laundry on upper level
Outdoor Features
- Spa
- Patio
- Exterior Lighting
- Rain Gutters
- Wrap Around Porch
Schools
- Don Juan Elementary And Middle School
- Aliso Niguel High School
Additional Features
- No Common Walls
- Central Heating and Cooling System
Listing and Financial Details
- Security Deposit $4,300
- Rent includes association dues
- 12-Month Minimum Lease Term
- Available 7/8/25
- Tax Lot 10
- Tax Tract Number 14710
- Assessor Parcel Number 93925635
Community Details
Overview
- Property has a Home Owners Association
- 150 Units
- Vista Plaza Subdivision
Recreation
- Fitness Center
- Community Pool
- Community Spa
Pet Policy
- Call for details about the types of pets allowed
- Pet Deposit $500
Map
Source: California Regional Multiple Listing Service (CRMLS)
MLS Number: OC25149035
APN: 939-256-35
- 198 Woodcrest Ln
- 30 Iron Bark
- 55 Breakers Ln
- 2 Enterprise
- 35 Shorecliff
- 22501 Chase
- 10 Sugarbush
- 8 Sugar Gum
- 4 Tanglewood
- 90 Vantis Dr
- 5000 Capobella
- 20 Groveside Dr
- 45 Brownstone Way
- 8 Quebec
- 36 Woodswallow Ln
- 2 Firecrest Ln
- 4 Toronto
- 21 Woodswallow Ln Unit Hummingbird Hideaway
- 350 Artisan Dr
- 44 Playa Cir

