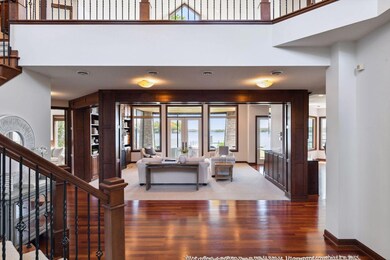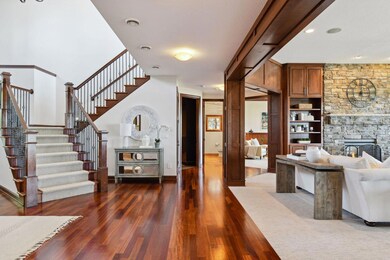
205 Woodpecker Ridge Rd Excelsior, MN 55331
Estimated payment $22,312/month
Highlights
- 100 Feet of Waterfront
- Beach Access
- Lake View
- Minnewashta Elementary School Rated A
- Home Theater
- Deck
About This Home
Nestled on a rare double lot along a picturesque peninsula in Gideon's Bay on Lake Minnetonka, this exquisite lakeside residence offers 100 feet of prime shoreline with an enviable east-facing exposure-perfect for capturing serene sunrises over the water.A dramatic two-story foyer with soaring vaulted ceilings welcomes you into a home that masterfully blends timeless craftsmanship with modern luxury. The exterior features a paver driveway and walkway leading to a screened-in lakeside patio, ideal for tranquil evenings or entertaining with unobstructed water views. Enjoy outdoor living with a built-in grill, fire pit, and private dock equipped with two boat slips.Inside, rich cherry woodwork, elegant crown molding, custom built-ins, and a double-sided fireplace create an ambiance of sophistication and warmth. The thoughtfully designed kitchen is a host's dream, showcasing a spacious center island, Sub-Zero appliances, granite countertops, and seamless flow into the living and dining areas.All bedrooms feature custom built-out closets, while the lakeside master suite offers a spa-like retreat with breathtaking views that make every morning feel like a getaway. Additional highlights include a state-of-the-art media room with integrated electronics, surround sound, recessed lighting, and a heated, oversized four-car garage with durable polyurea flooring and a private bonus room above, accessible via a separate stairway.This home is a rare opportunity to own a private lakeside sanctuary where luxury meets natural beauty in one of Lake Minnetonka's most coveted locations.
Home Details
Home Type
- Single Family
Est. Annual Taxes
- $36,785
Year Built
- Built in 2004
Lot Details
- 0.38 Acre Lot
- Lot Dimensions are 110x162x101x161
- 100 Feet of Waterfront
- Lake Front
- Cul-De-Sac
- Street terminates at a dead end
- Property has an invisible fence for dogs
Parking
- 4 Car Attached Garage
- Parking Storage or Cabinetry
- Heated Garage
- Insulated Garage
- Garage Door Opener
Interior Spaces
- 5,682 Sq Ft Home
- 2-Story Property
- Central Vacuum
- Stone Fireplace
- Electric Fireplace
- Entrance Foyer
- Family Room with Fireplace
- 2 Fireplaces
- Living Room with Fireplace
- Home Theater
- Home Office
- Loft
- Lake Views
- Crawl Space
Kitchen
- <<builtInOvenToken>>
- Cooktop<<rangeHoodToken>>
- <<microwave>>
- Freezer
- Dishwasher
- Disposal
- The kitchen features windows
Bedrooms and Bathrooms
- 5 Bedrooms
Laundry
- Dryer
- Washer
Eco-Friendly Details
- Electronic Air Cleaner
- Air Exchanger
Outdoor Features
- Beach Access
- Deck
- Porch
Farming
- Sod Farm
Utilities
- Forced Air Heating and Cooling System
- Cable TV Available
Community Details
- No Home Owners Association
- Auditors Sub 274 Subdivision
Listing and Financial Details
- Assessor Parcel Number 2811723420018
Map
Home Values in the Area
Average Home Value in this Area
Tax History
| Year | Tax Paid | Tax Assessment Tax Assessment Total Assessment is a certain percentage of the fair market value that is determined by local assessors to be the total taxable value of land and additions on the property. | Land | Improvement |
|---|---|---|---|---|
| 2023 | $32,599 | $2,745,800 | $1,661,400 | $1,084,400 |
| 2022 | $26,410 | $2,542,000 | $1,582,000 | $960,000 |
| 2021 | $27,583 | $2,009,000 | $1,246,000 | $763,000 |
| 2020 | $25,946 | $1,894,000 | $1,152,000 | $742,000 |
| 2019 | $24,566 | $1,807,000 | $1,038,000 | $769,000 |
| 2018 | $28,065 | $1,743,000 | $1,038,000 | $705,000 |
| 2017 | $25,970 | $1,660,000 | $960,000 | $700,000 |
| 2016 | $25,261 | $1,618,000 | $960,000 | $658,000 |
| 2015 | $25,437 | $1,618,000 | $960,000 | $658,000 |
| 2014 | -- | $1,498,000 | $880,000 | $618,000 |
Property History
| Date | Event | Price | Change | Sq Ft Price |
|---|---|---|---|---|
| 06/20/2025 06/20/25 | Pending | -- | -- | -- |
| 05/12/2025 05/12/25 | For Sale | $3,485,000 | -- | $613 / Sq Ft |
Purchase History
| Date | Type | Sale Price | Title Company |
|---|---|---|---|
| Deed | $2,420,000 | Cambria Title | |
| Interfamily Deed Transfer | -- | Cambria Title | |
| Deed | $300,000 | -- |
Mortgage History
| Date | Status | Loan Amount | Loan Type |
|---|---|---|---|
| Open | $1,573,000 | New Conventional | |
| Previous Owner | $550,000 | Adjustable Rate Mortgage/ARM | |
| Closed | -- | No Value Available |
Similar Homes in Excelsior, MN
Source: NorthstarMLS
MLS Number: 6595831
APN: 28-117-23-42-0018
- 165 Mound Ave
- 475 Lakeview Ave
- 10 Echo Bay Dr
- 30 Tonka Bay Ln
- 10 Woodlane St
- 4650 Manitou Rd
- 5515 Gideons Ln
- 24695 Glen Rd
- XXX Glen Rd
- 5615 Buffington Ln
- 5651 Buffington Ln
- 5655 Buffington Ln
- 4330 Manitou Rd
- 70 W Point Ave
- 5745 Echo Rd
- 25480 Smithtown Rd
- 30 Interlachen Ln
- 25560 Smithtown Rd
- 25565 Smithtown Rd
- 151 Bell St






