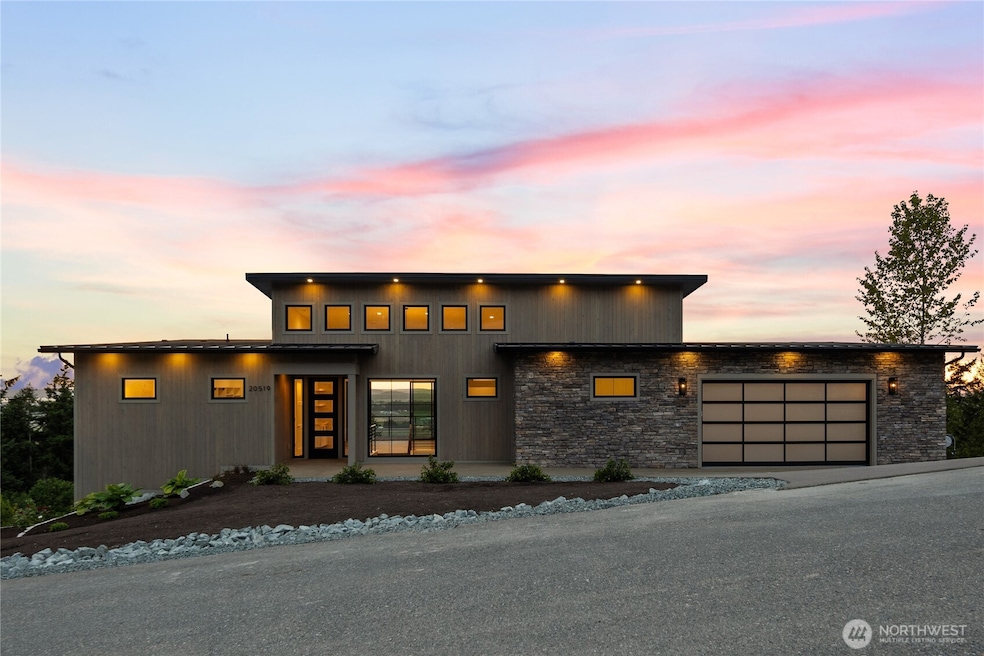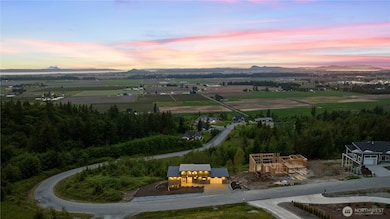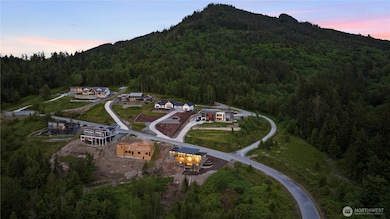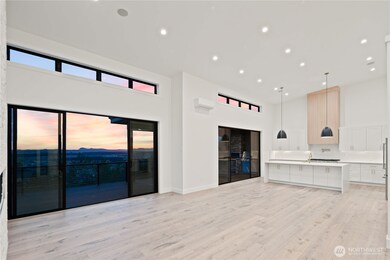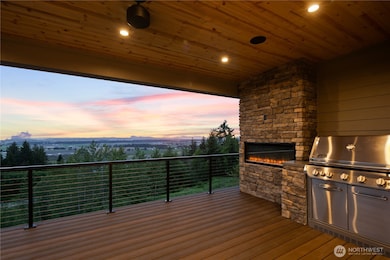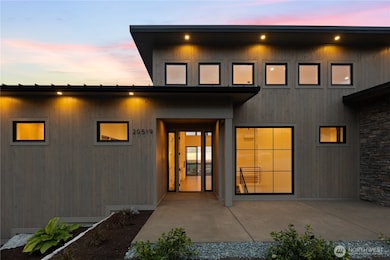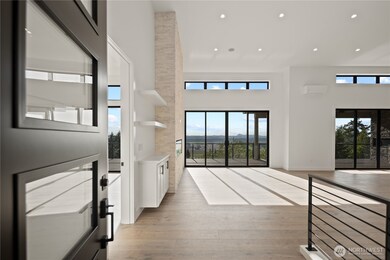
$1,679,950
- 4 Beds
- 3 Baths
- 3,590 Sq Ft
- 20555 Benson Ridge
- Mount Vernon, WA
Sensational. If Sparkly New, Sunsets, & lots of Light make you smile, this one’s for you. Come see this grand 2-level vaulted & captivating brand new home that overlooks the amazing Skagit Valley. Main level owner’s suite, office/4th BR, & laundry rooms make for easy one-level living. Enjoy all the pizzazz of a new construction home that’s a short-shift into everything Mt Vernon, Conway, &
Rodney Clure AgencyOne
