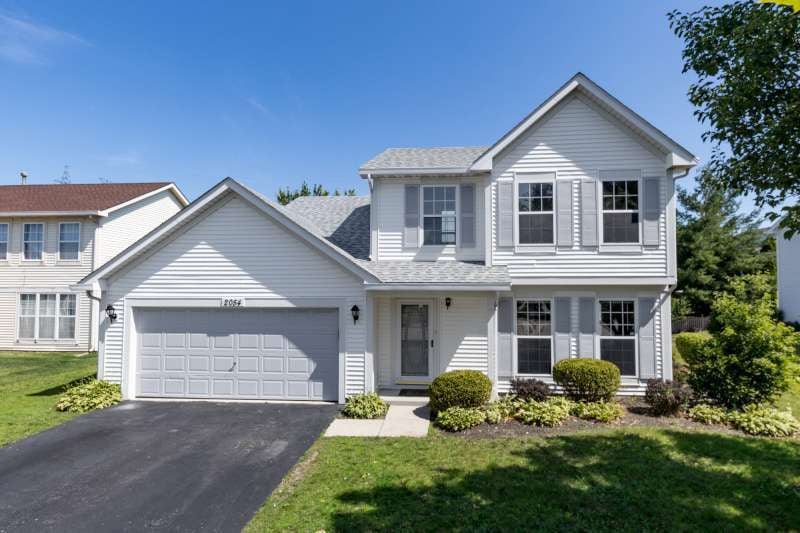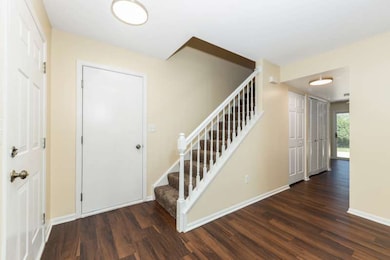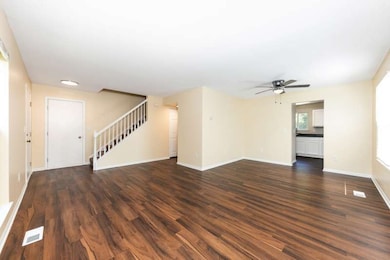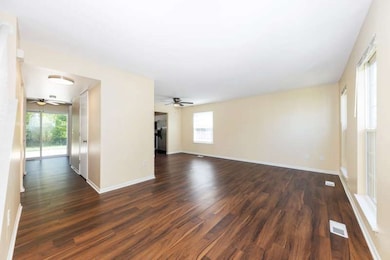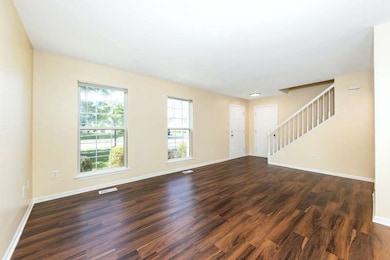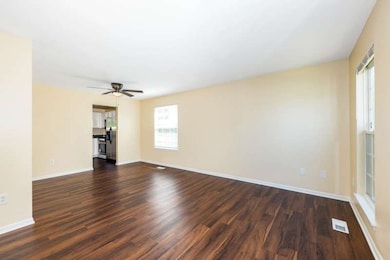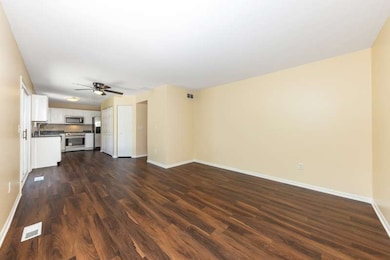
2054 Trafalger Ct Romeoville, IL 60446
Lakewood Falls NeighborhoodEstimated payment $2,592/month
Highlights
- Very Popular Property
- Traditional Architecture
- Patio
- John F Kennedy Middle School Rated A-
- Breakfast Bar
- Living Room
About This Home
Welcome to this beautiful 4-bedroom, 2.5-bath home nestled on a premium cul-de-sac lot in the desirable Lakewood Falls subdivision. Backing to a scenic pond, this home offers both charm and modern comfort. Freshly painted in 2025 with wood-laminate floors installed in 2023 throughout the main and upper levels. The living room flows into the dining area and connects seamlessly to the kitchen-ideal for entertaining. The kitchen features stainless steel appliances, including a new stove, microwave, washer, and dryer (all 2023), a pantry, ample cabinet space, and an eat-in area with sliding doors to the backyard. Upstairs, the spacious primary suite includes a closet and a private bath updated in 2023. Three additional bedrooms share another updated full bath. The fully fenced yard offers a large patio and peaceful pond views-perfect for relaxing or entertaining. Located in Plainfield District 202, the community includes a clubhouse, pool, tennis court, playground, volleyball, and walking paths. Close to schools, shopping, dining, and easy interstate access-this home is a must-see!
Home Details
Home Type
- Single Family
Est. Annual Taxes
- $7,789
Year Built
- Built in 2001
Lot Details
- 6,534 Sq Ft Lot
- Fenced
HOA Fees
- $37 Monthly HOA Fees
Parking
- 2 Car Garage
- Driveway
- Parking Included in Price
Home Design
- Traditional Architecture
- Asphalt Roof
- Concrete Perimeter Foundation
Interior Spaces
- 1,844 Sq Ft Home
- 2-Story Property
- Ceiling Fan
- Window Screens
- Family Room
- Living Room
- Dining Room
- Carbon Monoxide Detectors
Kitchen
- Breakfast Bar
- Microwave
- Dishwasher
- Disposal
Flooring
- Carpet
- Vinyl
Bedrooms and Bathrooms
- 4 Bedrooms
- 4 Potential Bedrooms
Laundry
- Laundry Room
- Dryer
- Washer
Outdoor Features
- Patio
Schools
- Creekside Elementary School
- John F Kennedy Middle School
- Plainfield East High School
Utilities
- Central Air
- Heating System Uses Natural Gas
Community Details
- Association fees include insurance, clubhouse, pool
- Manager Association, Phone Number (815) 506-4191
- Lakewood Falls Subdivision
- Property managed by First Service Residential
Map
Home Values in the Area
Average Home Value in this Area
Tax History
| Year | Tax Paid | Tax Assessment Tax Assessment Total Assessment is a certain percentage of the fair market value that is determined by local assessors to be the total taxable value of land and additions on the property. | Land | Improvement |
|---|---|---|---|---|
| 2023 | $7,789 | $87,022 | $20,484 | $66,538 |
| 2022 | $6,383 | $78,157 | $18,397 | $59,760 |
| 2021 | $6,014 | $73,043 | $17,193 | $55,850 |
| 2020 | $5,937 | $70,970 | $16,705 | $54,265 |
| 2019 | $5,668 | $67,623 | $15,917 | $51,706 |
| 2018 | $5,907 | $68,932 | $14,954 | $53,978 |
| 2017 | $5,727 | $65,506 | $14,211 | $51,295 |
| 2016 | $5,579 | $62,476 | $13,554 | $48,922 |
| 2015 | $5,285 | $58,526 | $12,697 | $45,829 |
| 2014 | $5,285 | $56,460 | $12,249 | $44,211 |
| 2013 | $5,285 | $56,460 | $12,249 | $44,211 |
Property History
| Date | Event | Price | Change | Sq Ft Price |
|---|---|---|---|---|
| 06/26/2025 06/26/25 | For Sale | $359,000 | +12.2% | $195 / Sq Ft |
| 08/28/2023 08/28/23 | Sold | $320,000 | +1.6% | $188 / Sq Ft |
| 07/25/2023 07/25/23 | Pending | -- | -- | -- |
| 07/20/2023 07/20/23 | For Sale | $315,000 | 0.0% | $185 / Sq Ft |
| 04/01/2018 04/01/18 | Rented | $1,700 | 0.0% | -- |
| 03/15/2018 03/15/18 | Under Contract | -- | -- | -- |
| 02/16/2018 02/16/18 | For Rent | $1,700 | 0.0% | -- |
| 02/03/2018 02/03/18 | Off Market | $1,700 | -- | -- |
| 12/09/2017 12/09/17 | For Rent | $1,700 | -- | -- |
Purchase History
| Date | Type | Sale Price | Title Company |
|---|---|---|---|
| Warranty Deed | -- | None Listed On Document | |
| Warranty Deed | $320,000 | None Listed On Document | |
| Warranty Deed | $156,000 | Chicago Title Insurance Co |
Mortgage History
| Date | Status | Loan Amount | Loan Type |
|---|---|---|---|
| Previous Owner | $240,000 | New Conventional | |
| Previous Owner | $13,332 | FHA | |
| Previous Owner | $41,370 | FHA | |
| Previous Owner | $190,820 | FHA | |
| Previous Owner | $157,693 | FHA | |
| Previous Owner | $154,830 | FHA |
Similar Homes in the area
Source: Midwest Real Estate Data (MRED)
MLS Number: 12403486
APN: 06-03-12-302-058
- 185 Wedgeport Cir
- 142 Sedgewicke Dr
- 244 Tammanny Ln
- 1889 Shore Line Ct
- 434 Dollinger Dr
- 1834 N Wentworth Cir
- 1884 Shore Line Ct
- 1847 Lake Shore Dr Unit 2
- 1847 S Wentworth Cir
- 256 Stamford Ln
- 1981 W Cobblestone Rd
- 1807 S Wentworth Cir
- 22252 W Taylor Rd
- 182 Cherrywood Ct
- 14232 S Newberg Ct
- 1878 Grassy Knoll Ct Unit 2
- 179 Briarcliff Ct
- 1932 W Ashbrooke Rd
- 1792 Autumn Woods Ln Unit 2
- 14143 S Napa Cir
- 150 Cherrywood Ln
- 14151 S Napa Cir
- 14149 S Napa Cir
- 353 Richmond Dr
- 352 Richfield Trail Unit 5
- 22206 W Ocala Ct
- 438 Rachel Cir Unit 7
- 22034 W Lakeland Trail
- 13927 S Oakdale Cir
- 14127 Faulkner Ct
- 14058 Edgewater Dr
- 21258 W Cascade Ct
- 14017 Emerald Ct
- 3833 Pathfinder Ct
- 21719 W Knollwood Dr
- 250 S Alder Creek Dr
- 29 Harmony Ln
- 3615 Timberlake Dr
- 21357 W Douglas Ln
- 20835 W Annapolis Ct
