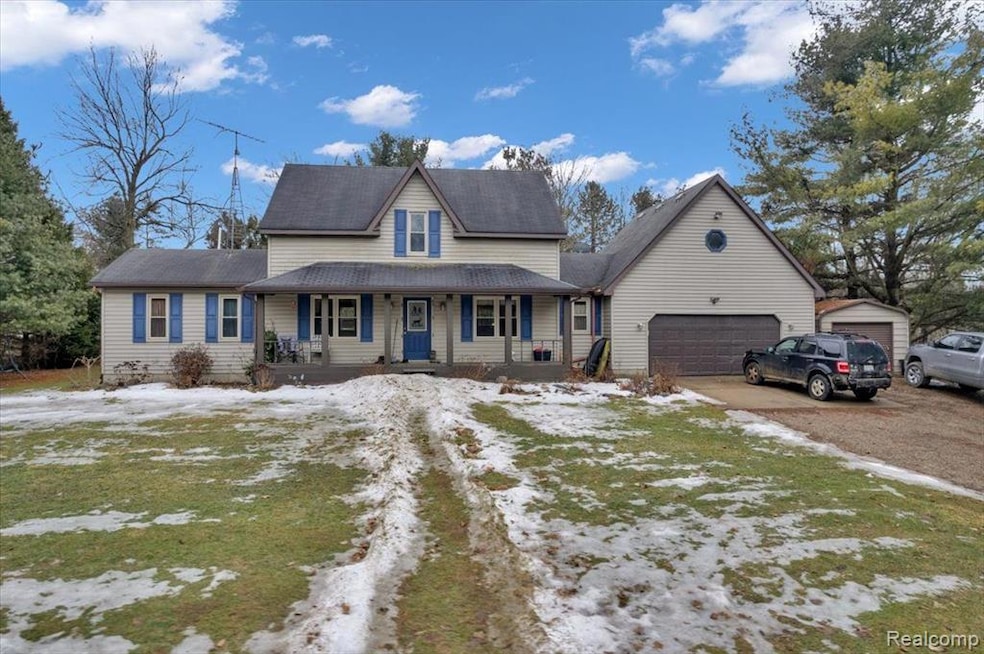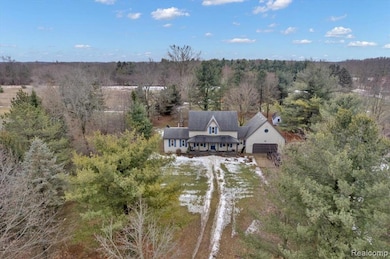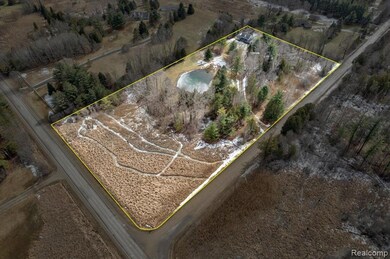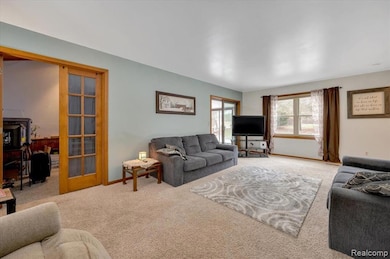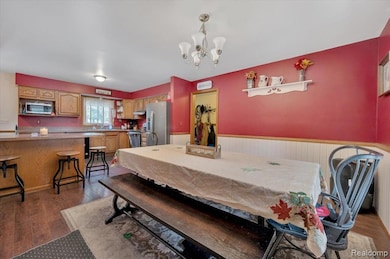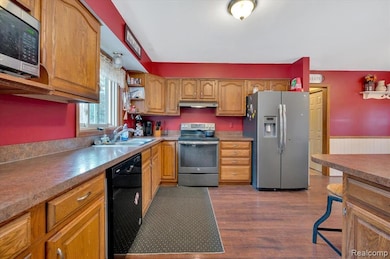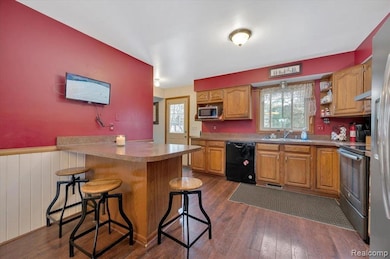
$479,900
- 3 Beds
- 3.5 Baths
- 2,108 Sq Ft
- 1041 Lancaster St
- Lapeer, MI
Stunning Ranch Home with Gourmet Kitchen in Sought-After City of Lapeer Neighborhood. Welcome to this beautifully appointed 2,108 sq. ft. ranch-style home located in one of Lapeer's most desirable neighborhoods. This spacious and thoughtfully designed home offers three generously sized bedrooms, each with its own private ensuite, plus an additional half bath for guests.The heart of the
Veronica Abdelnour Solutions Realty Group LLC
