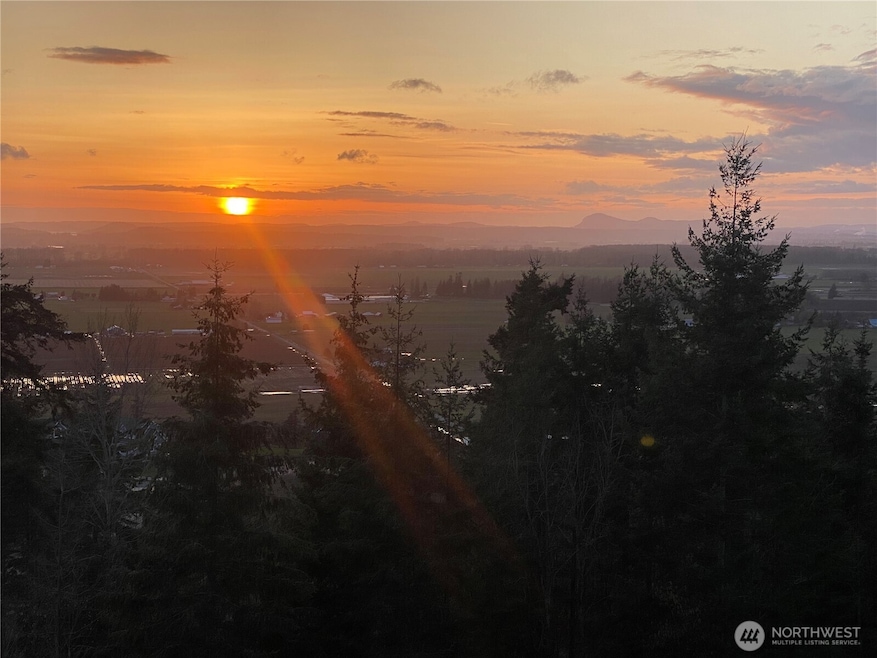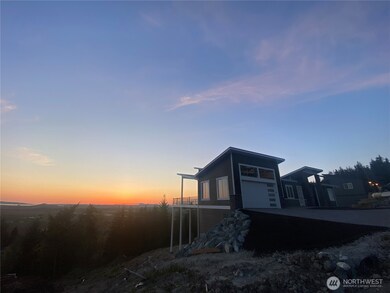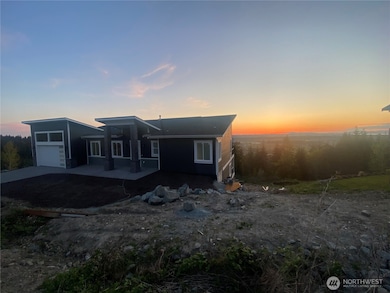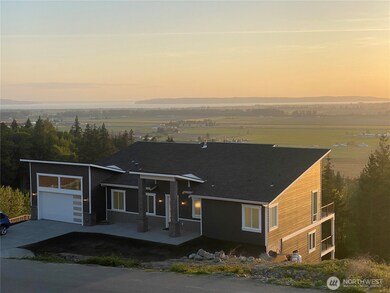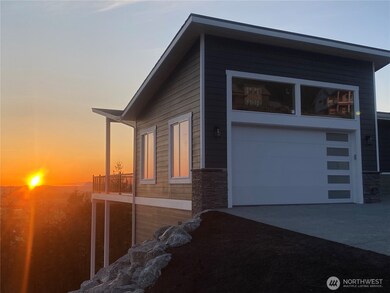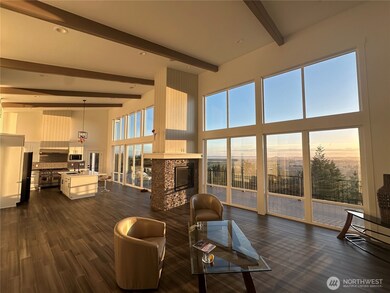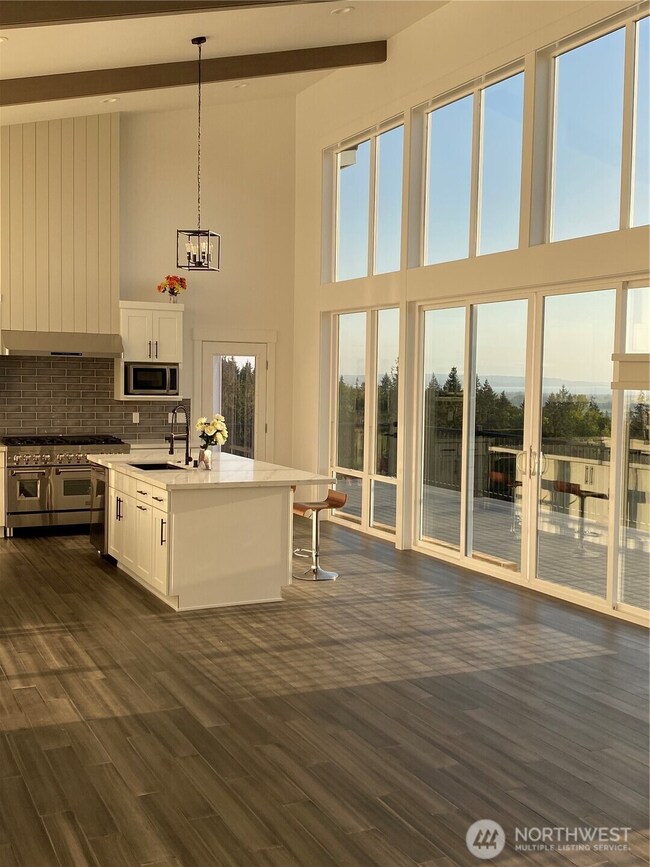
$1,950,000
- 3 Beds
- 3.5 Baths
- 3,105 Sq Ft
- 20519 Benson Ridge Ln
- Mount Vernon, WA
Stunning Luxury New Construction VIEW Home in Benson Ridge, Just Completed and Ready! Hezel Homes proudly presents this 1-Acre Quality View Home in the BEST new private neighborhood, with sweeping panoramic Western views over Farms, Sound, Mountains and Sunsets. Main-floor living w/ quartz slabs, gourmet kitchen boasting 3 ovens, 48" gas range and pot-filler. 3 large, private view bedrooms w/
Karl DeBoer Windermere Real Estate/CIR
