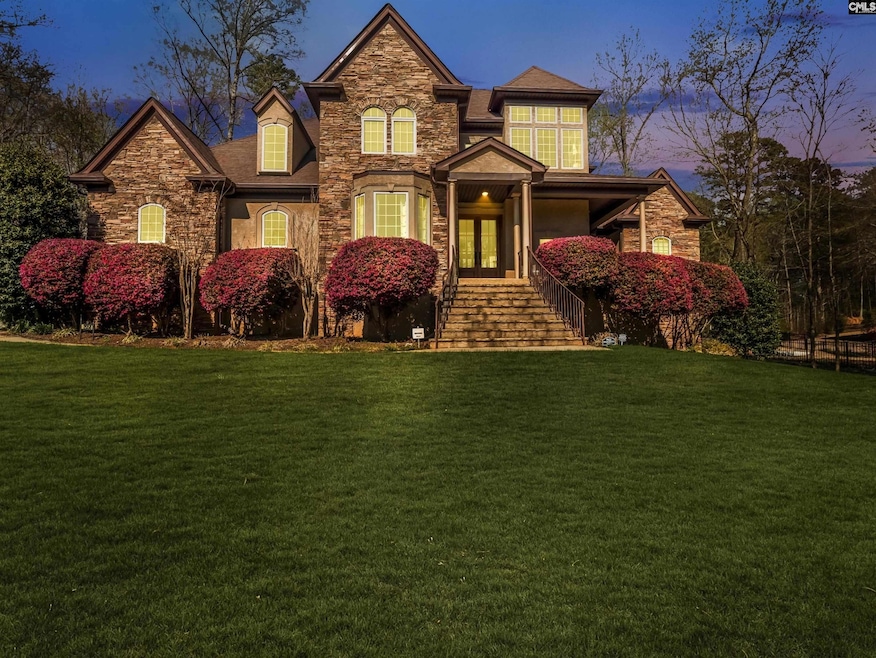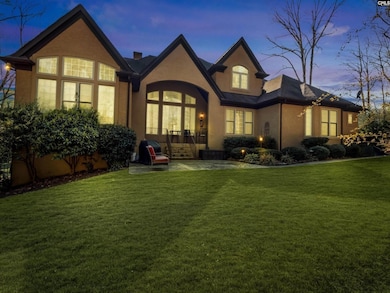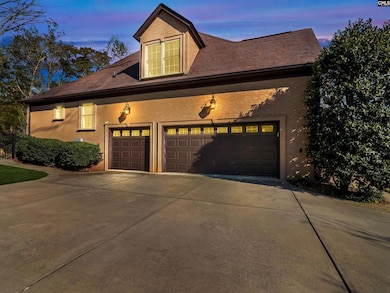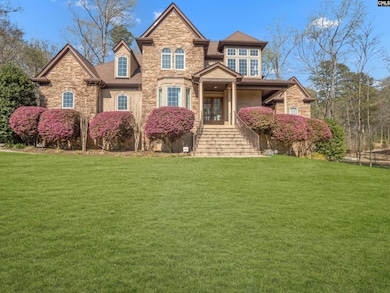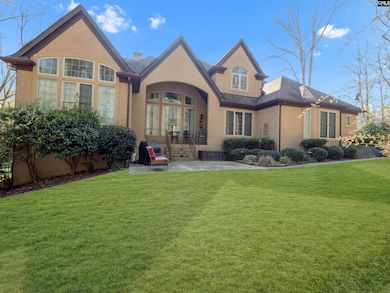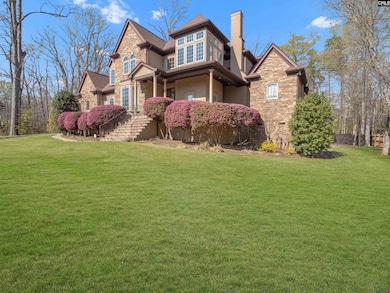
2058 Landry Ln Rock Hill, SC 29732
Estimated payment $4,165/month
Highlights
- Vaulted Ceiling
- Wood Flooring
- Secondary bathroom tub or shower combo
- Traditional Architecture
- Main Floor Primary Bedroom
- Bonus Room
About This Home
Nestled on a serene cul-de-sac in Meadow Lakes II, this exquisite home offers a perfect blend of luxury and tranquility, with its prime location backing onto lush woods. The elegant great room, with its soaring ceilings and gleaming hardwood floors, features a cozy gas fireplace and seamlessly connects to a spacious kitchen. Here, culinary enthusiasts will delight in high-end Fulgor Milano appliances, a generous eat-in breakfast room, and a large island with bar seating, ideal for casual dining or entertaining. The open floor plan also includes a separate dining room, perfect for formal gatherings. The master suite on the lower level promises a private retreat, complete with a jetted tub and glass shower. Additionally, a convenient guest suite enhances the main level’s appeal. Upstairs, two additional bedrooms and a full bath accompany a large room over garage with walk-in storage. Outside, the private fenced backyard is a haven of peace, beautifully landscaped with a stone patio and covered porch—perfect for enjoying quiet moments or hosting lively gatherings. A three-car garage and a sizable parking pad ensure ample space for vehicles and storage. This home’s location is exceptionally convenient, with children able to walk to Rawlinson Road Middle School and Northwestern High School, adding to the family-friendly appeal of this magnificent residence. This home isn’t just a must-see; it’s a must-experience where every detail adds to a grand, yet warmly inviting living space. Disclaimer: CMLS has not reviewed and, therefore, does not endorse vendors who may appear in listings.
Home Details
Home Type
- Single Family
Est. Annual Taxes
- $4,533
Year Built
- Built in 2007
Lot Details
- 0.39 Acre Lot
- Wood Fence
- Back Yard Fenced
- Sprinkler System
Parking
- 3 Car Garage
- Garage Door Opener
Home Design
- Traditional Architecture
- Stone Exterior Construction
Interior Spaces
- 3,313 Sq Ft Home
- 2-Story Property
- Bookcases
- Bar
- Vaulted Ceiling
- Ceiling Fan
- Gas Log Fireplace
- Bay Window
- Great Room with Fireplace
- Bonus Room
- Crawl Space
- Storage In Attic
- Laundry on main level
Kitchen
- Eat-In Kitchen
- Dishwasher
- Kitchen Island
Flooring
- Wood
- Carpet
- Tile
Bedrooms and Bathrooms
- 4 Bedrooms
- Primary Bedroom on Main
- Dual Vanity Sinks in Primary Bathroom
- Secondary bathroom tub or shower combo
- Separate Shower
Schools
- York Road Elementary School
- Rawlinson Road Middle School
- Northwestern High School
Additional Features
- Covered patio or porch
- Central Heating and Cooling System
Community Details
- Property has a Home Owners Association
Map
Home Values in the Area
Average Home Value in this Area
Tax History
| Year | Tax Paid | Tax Assessment Tax Assessment Total Assessment is a certain percentage of the fair market value that is determined by local assessors to be the total taxable value of land and additions on the property. | Land | Improvement |
|---|---|---|---|---|
| 2024 | $4,533 | $20,662 | $3,200 | $17,462 |
| 2023 | $4,546 | $20,662 | $3,200 | $17,462 |
| 2022 | $4,577 | $20,662 | $3,200 | $17,462 |
| 2021 | -- | $20,662 | $3,200 | $17,462 |
| 2020 | $3,544 | $15,962 | $0 | $0 |
| 2019 | $3,179 | $13,880 | $0 | $0 |
| 2018 | $3,174 | $13,880 | $0 | $0 |
| 2017 | $3,058 | $13,880 | $0 | $0 |
| 2016 | $3,030 | $13,880 | $0 | $0 |
| 2014 | $3,311 | $13,880 | $2,720 | $11,160 |
| 2013 | $3,311 | $15,920 | $2,720 | $13,200 |
Property History
| Date | Event | Price | Change | Sq Ft Price |
|---|---|---|---|---|
| 06/02/2025 06/02/25 | Price Changed | $689,000 | -4.3% | $208 / Sq Ft |
| 04/16/2025 04/16/25 | Price Changed | $720,000 | -5.9% | $217 / Sq Ft |
| 03/26/2025 03/26/25 | For Sale | $765,000 | +45.7% | $231 / Sq Ft |
| 06/23/2020 06/23/20 | Sold | $525,000 | 0.0% | $158 / Sq Ft |
| 05/22/2020 05/22/20 | Pending | -- | -- | -- |
| 05/09/2020 05/09/20 | For Sale | $525,000 | 0.0% | $158 / Sq Ft |
| 05/04/2020 05/04/20 | Pending | -- | -- | -- |
| 04/30/2020 04/30/20 | For Sale | $525,000 | -- | $158 / Sq Ft |
Purchase History
| Date | Type | Sale Price | Title Company |
|---|---|---|---|
| Interfamily Deed Transfer | -- | Accommodation | |
| Deed | $525,000 | None Available | |
| Interfamily Deed Transfer | -- | -- | |
| Warranty Deed | $515,000 | None Available | |
| Deed | $74,000 | None Available |
Mortgage History
| Date | Status | Loan Amount | Loan Type |
|---|---|---|---|
| Open | $1,300,000 | New Conventional | |
| Closed | $360,000 | New Conventional | |
| Closed | $400,000 | New Conventional | |
| Previous Owner | $293,800 | New Conventional | |
| Previous Owner | $40,000 | Credit Line Revolving | |
| Previous Owner | $305,000 | Unknown | |
| Previous Owner | $100,000 | Credit Line Revolving | |
| Previous Owner | $300,000 | New Conventional | |
| Previous Owner | $300,000 | New Conventional | |
| Previous Owner | $412,000 | Construction |
About the Listing Agent

Sharon Cornelius, the broker in charge, has lived in Columbia all of her life and lives within 20 minutes of Lake Murray, Lexington, Irmo, Northeast Columbia as well and Southeast Columbia. She knows these areas quite well. Sharon has over 28 years of real estate experience and is licensed in South Carolina, North Carolina, and Georgia. She is very involved in the real estate community and is continuously taking courses and classes to learn even more about the industry.
Sharon is a
Sharon's Other Listings
Source: Consolidated MLS (Columbia MLS)
MLS Number: 605203
APN: 5371001035
- 2520 Barrington Ct
- 2069 Landry Ln Unit 233
- 2076 Landry Ln Unit 232
- 1189 Quiet Acres Rd
- 1228 Quiet Acres Rd
- 2765 Dogwood Cir
- 2730 Tiffany Dr
- 1587 Summit View Dr
- 1548 Summit View Dr
- 1873 Farrow Dr
- 1520 Cureton Dr
- 1503 Jack White Dr
- 829 Rawlinson Rd
- 2363 Sanderling Dr
- 2289 Veery Ln
- 1252 Wendy Rd
- 981 Meadowlark Dr
- 2345 Sparrow Dr
- 2864 Park Ridge Blvd
- 1498 Farrow Dr
