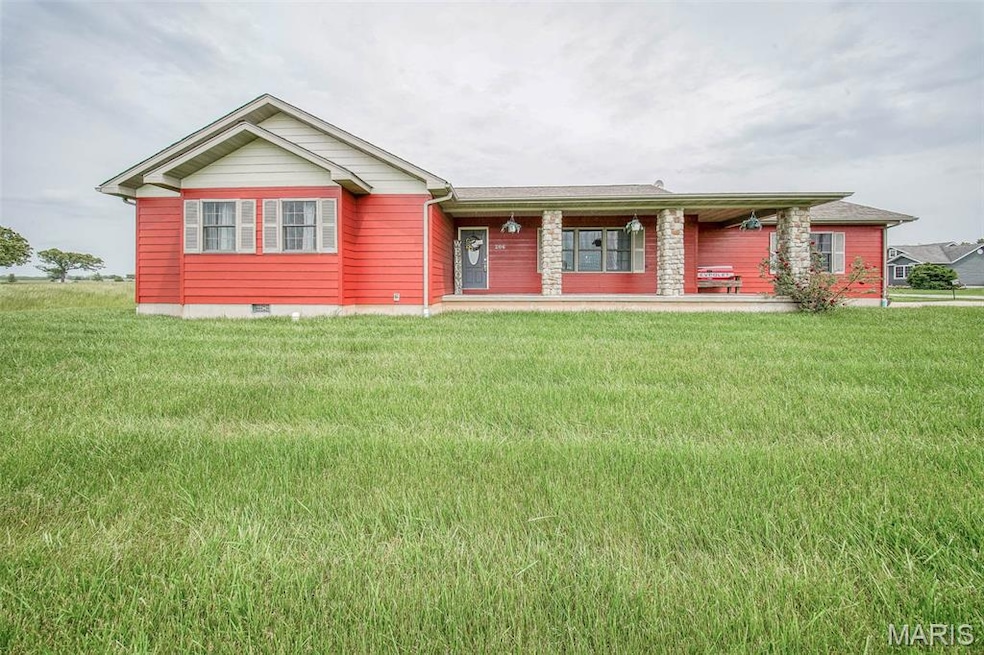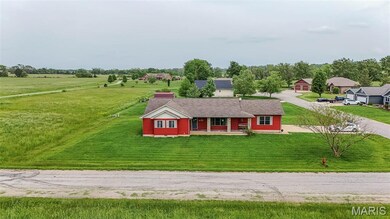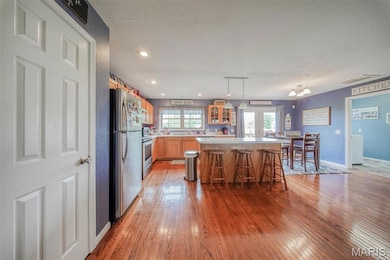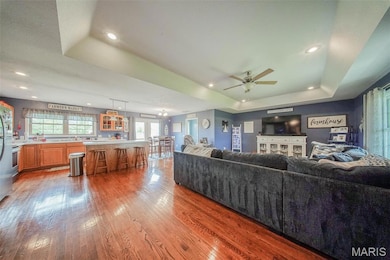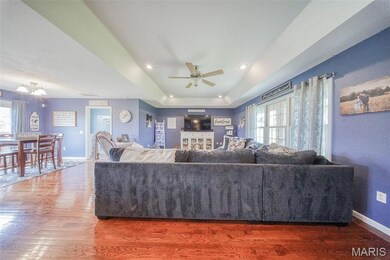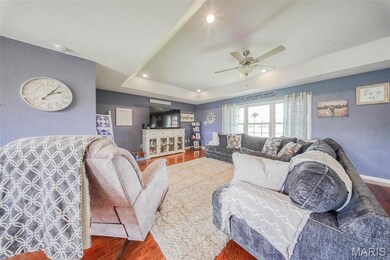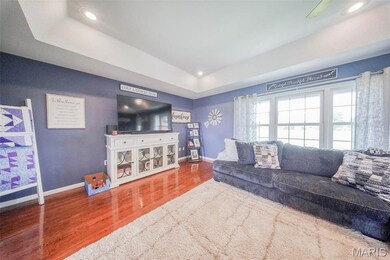
$245,000
- 1 Bed
- 850 Sq Ft
- 14875 Kirk St
- Licking, MO
Escape to your own private retreat with this stunning 40-acre property, ideal for off-grid living. Mostly wooded and teeming with wildlife, the land features a beautiful wet weather creek that adds to its natural charm. Nestled in the heart of this peaceful setting is a handcrafted, Amish-built 1-bedroom cabin offering rustic character and unique touches, including a hand-carved spiral staircase
Jessica Campbell Living The Dream, Inc.
