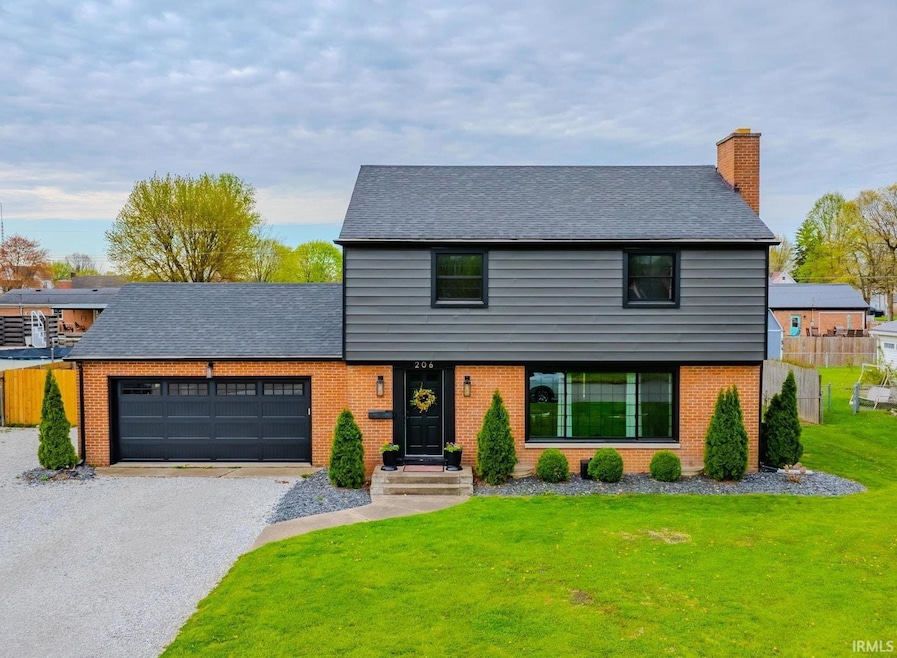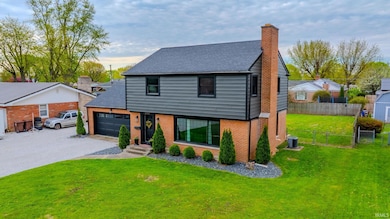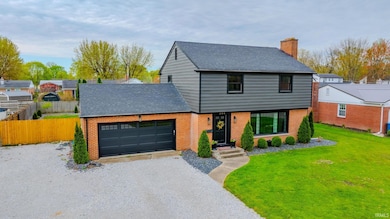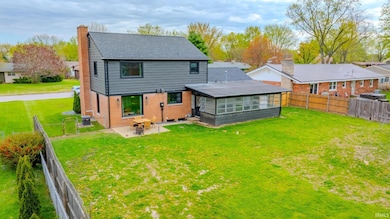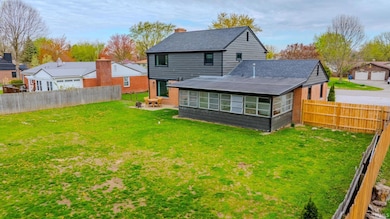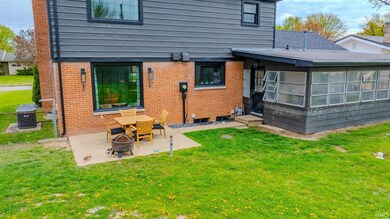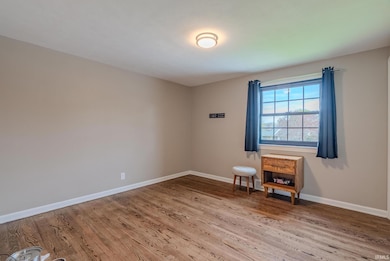
206 E North St E Gas City, IN 46933
Estimated payment $2,053/month
Highlights
- Open Floorplan
- Living Room with Fireplace
- Wood Flooring
- Contemporary Architecture
- Backs to Open Ground
- Solid Surface Countertops
About This Home
You MUST see this stunning Gas City home — it’s the perfect blend of bold style and modern comfort! Making a true statement, the seller upgraded the home with sleek black Andersen windows, embracing one of today’s most popular design trends. But that’s just the beginning. Step inside and fall in love with the gorgeous, fully updated kitchen — complete with beautiful quartz countertops (always a favorite to see!) and all appliances included! And wait until you see the size — the kitchen alone offers over 210 sq ft of space, giving you all the room you need to cook, gather, entertain, and make memories. Every detail has been thoughtfully chosen to make this kitchen as stylish as it is functional — all that's missing is you! This home offers 3 spacious bedrooms, 2.5 beautifully updated bathrooms, 2 wood burning fireplaces, and a finished basement rec room. Love outdoor living? You’ll adore the enclosed patio area — ideal for your morning coffee or quiet evenings at home. All of this is tucked into a great location, close to local parks, schools, and everyday conveniences. Homes like this rarely come up for sale in Gas City — don’t miss your chance to own a stylish, move-in-ready gem.
Listing Agent
Howell Realty Group, LLC Brokerage Phone: 765-506-0010 Listed on: 04/28/2025
Home Details
Home Type
- Single Family
Est. Annual Taxes
- $2,879
Year Built
- Built in 1962
Lot Details
- 0.28 Acre Lot
- Lot Dimensions are 140.2x88
- Backs to Open Ground
- Partially Fenced Property
- Chain Link Fence
- Level Lot
- Property is zoned R1
Parking
- 2 Car Attached Garage
- Garage Door Opener
- Gravel Driveway
- Off-Street Parking
Home Design
- Contemporary Architecture
- Traditional Architecture
- Brick Exterior Construction
- Slab Foundation
- Poured Concrete
- Shingle Roof
Interior Spaces
- 2-Story Property
- Open Floorplan
- Ceiling Fan
- Double Pane Windows
- ENERGY STAR Qualified Windows
- Entrance Foyer
- Living Room with Fireplace
- 2 Fireplaces
- Finished Basement
- Block Basement Construction
Kitchen
- Eat-In Kitchen
- Electric Oven or Range
- Kitchen Island
- Solid Surface Countertops
- Disposal
Flooring
- Wood
- Tile
Bedrooms and Bathrooms
- 3 Bedrooms
- Bathtub with Shower
- Separate Shower
Laundry
- Laundry Chute
- Washer and Electric Dryer Hookup
Schools
- Westview/Northview Elementary School
- R J Basket Middle School
- Mississinewa High School
Utilities
- Forced Air Heating and Cooling System
- Heating System Uses Gas
Additional Features
- Porch
- Suburban Location
Listing and Financial Details
- Assessor Parcel Number 27-07-34-202-089.000-018
Map
Home Values in the Area
Average Home Value in this Area
Tax History
| Year | Tax Paid | Tax Assessment Tax Assessment Total Assessment is a certain percentage of the fair market value that is determined by local assessors to be the total taxable value of land and additions on the property. | Land | Improvement |
|---|---|---|---|---|
| 2024 | $2,879 | $287,900 | $30,700 | $257,200 |
| 2023 | $2,620 | $255,200 | $30,700 | $224,500 |
| 2022 | $2,187 | $221,600 | $26,800 | $194,800 |
| 2021 | $1,878 | $190,200 | $26,800 | $163,400 |
| 2020 | $1,398 | $142,200 | $26,800 | $115,400 |
| 2019 | $1,377 | $133,100 | $26,800 | $106,300 |
| 2018 | $1,210 | $124,600 | $25,300 | $99,300 |
| 2017 | $1,166 | $123,400 | $25,300 | $98,100 |
| 2016 | $1,079 | $121,500 | $25,300 | $96,200 |
| 2014 | $1,022 | $123,800 | $25,300 | $98,500 |
| 2013 | $1,022 | $118,700 | $25,300 | $93,400 |
Property History
| Date | Event | Price | Change | Sq Ft Price |
|---|---|---|---|---|
| 05/14/2025 05/14/25 | Price Changed | $329,900 | -5.7% | $134 / Sq Ft |
| 05/01/2025 05/01/25 | For Sale | $349,900 | +243.0% | $142 / Sq Ft |
| 01/28/2020 01/28/20 | Sold | $102,000 | -7.3% | $44 / Sq Ft |
| 12/21/2019 12/21/19 | Pending | -- | -- | -- |
| 12/15/2019 12/15/19 | For Sale | $110,000 | -- | $48 / Sq Ft |
Purchase History
| Date | Type | Sale Price | Title Company |
|---|---|---|---|
| Corporate Deed | -- | None Available | |
| Interfamily Deed Transfer | -- | None Available |
Mortgage History
| Date | Status | Loan Amount | Loan Type |
|---|---|---|---|
| Open | $179,550 | New Conventional |
Similar Homes in Gas City, IN
Source: Indiana Regional MLS
MLS Number: 202515028
APN: 27-07-34-202-089.000-018
- 115 W North C St
- 817 N Grant St
- 215 W North G St
- 102 E Main St
- 0 E Farmington Tract 3
- 219 E South A St
- 313 E South B St
- 107 W South B St
- 406 E South B St
- 316 E South C St
- 412 E South C St
- 416 E South C St
- 416 E South D St
- 614 E South B St
- 523 E South D St
- 107 E South F St
- 823 E North G St
- 906 E North St E
- 105 N Main St
- 424 S Water St
