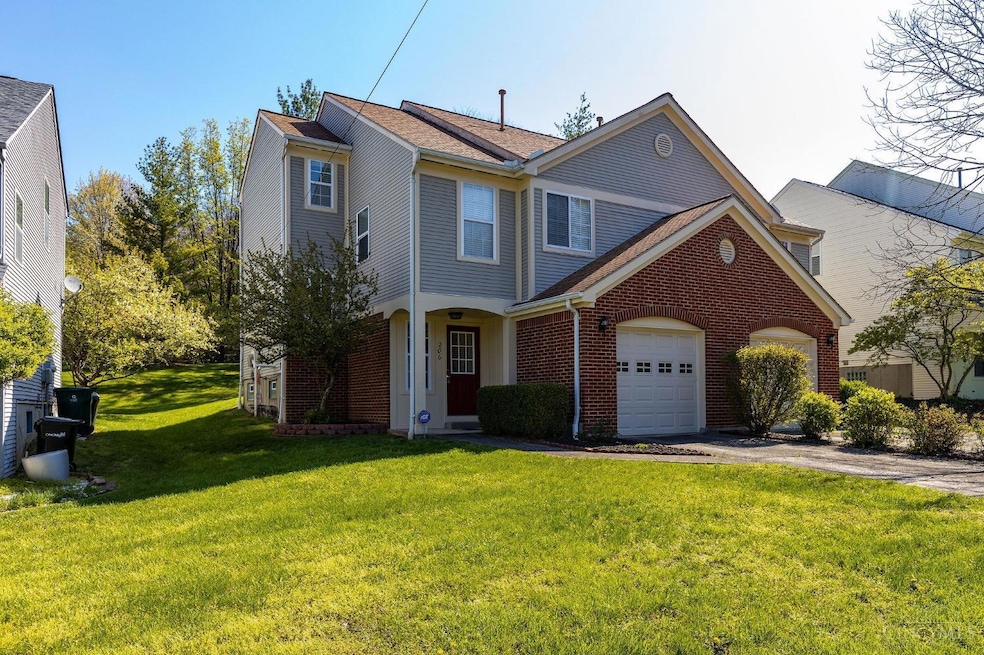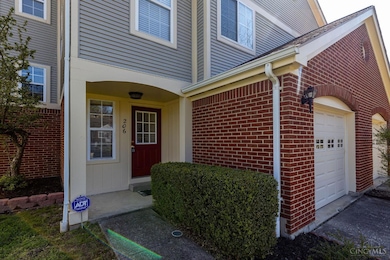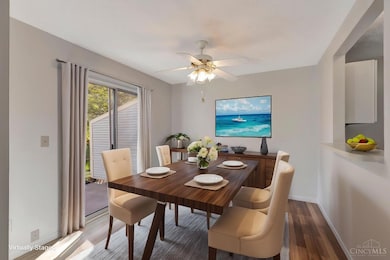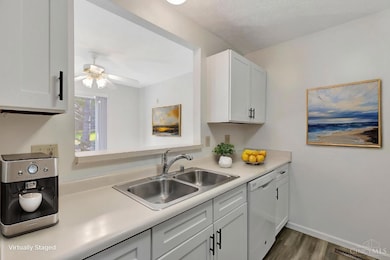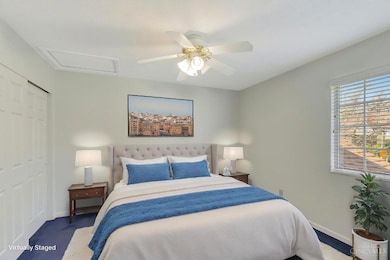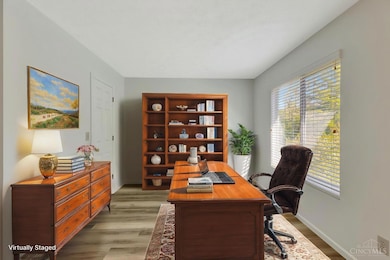
206 Glenwood Ave Cincinnati, OH 45217
North Avondale NeighborhoodEstimated payment $1,721/month
Highlights
- Transitional Architecture
- Porch
- 1 Car Attached Garage
- Walnut Hills High School Rated A+
- Galley Kitchen
- Walk-In Closet
About This Home
This spacious 2-bedroom, 3-bath landominium features numerous updates including a newer HVAC system (2021), water heater (2023), luxury vinyl plank flooring, fresh paint, and new cabinet doors. The lower level offers a versatile family room perfect for relaxing or entertaining. Upstairs, the huge primary suite includes an ensuite bath with double vanities and an expansive bonus area that can be customized as a sitting room, dressing area, or private home office. Designed with sound-reduction features for added privacy and a beautiful backyard for outdoor enjoyment. Located just minutes from University Hospital, UC, and Downtown, this home offers the flexibility and updates today's homeowners are looking for.
Home Details
Home Type
- Single Family
Est. Annual Taxes
- $2,578
Year Built
- Built in 1991
Lot Details
- 4,835 Sq Ft Lot
HOA Fees
- $160 Monthly HOA Fees
Parking
- 1 Car Attached Garage
- Front Facing Garage
- Garage Door Opener
- Driveway
Home Design
- Transitional Architecture
- Brick Exterior Construction
- Shingle Roof
- Vinyl Siding
Interior Spaces
- 1,220 Sq Ft Home
- Ceiling Fan
- Vinyl Clad Windows
- Insulated Windows
- Double Hung Windows
- Concrete Flooring
- Basement Fills Entire Space Under The House
Kitchen
- Galley Kitchen
- Oven or Range
- Dishwasher
Bedrooms and Bathrooms
- 2 Bedrooms
- Walk-In Closet
- Dual Vanity Sinks in Primary Bathroom
- <<tubWithShowerToken>>
Laundry
- Dryer
- Washer
Outdoor Features
- Patio
- Porch
Utilities
- Forced Air Heating and Cooling System
- Heating System Uses Gas
- Gas Water Heater
Community Details
- Association fees include insurance, landscapingcommunity
- Cedar Meadows Subdivision
Map
Home Values in the Area
Average Home Value in this Area
Tax History
| Year | Tax Paid | Tax Assessment Tax Assessment Total Assessment is a certain percentage of the fair market value that is determined by local assessors to be the total taxable value of land and additions on the property. | Land | Improvement |
|---|---|---|---|---|
| 2024 | $2,579 | $43,099 | $7,350 | $35,749 |
| 2023 | $2,637 | $43,099 | $7,350 | $35,749 |
| 2022 | $2,567 | $37,625 | $6,405 | $31,220 |
| 2021 | $2,469 | $37,625 | $6,405 | $31,220 |
| 2020 | $2,542 | $37,625 | $6,405 | $31,220 |
| 2019 | $2,133 | $27,878 | $5,250 | $22,628 |
| 2018 | $2,135 | $27,878 | $5,250 | $22,628 |
| 2017 | $2,056 | $27,878 | $5,250 | $22,628 |
| 2016 | $2,145 | $28,382 | $4,641 | $23,741 |
| 2015 | $1,824 | $28,382 | $4,641 | $23,741 |
| 2014 | $1,837 | $28,382 | $4,641 | $23,741 |
| 2013 | $1,833 | $27,825 | $4,550 | $23,275 |
Property History
| Date | Event | Price | Change | Sq Ft Price |
|---|---|---|---|---|
| 07/09/2025 07/09/25 | Price Changed | $243,000 | -2.4% | $199 / Sq Ft |
| 05/13/2025 05/13/25 | For Sale | $249,000 | 0.0% | $204 / Sq Ft |
| 04/24/2025 04/24/25 | Pending | -- | -- | -- |
| 04/19/2025 04/19/25 | Off Market | $249,000 | -- | -- |
| 04/18/2025 04/18/25 | For Sale | $249,000 | 0.0% | $204 / Sq Ft |
| 04/17/2025 04/17/25 | Off Market | $249,000 | -- | -- |
| 07/01/2019 07/01/19 | Off Market | $107,500 | -- | -- |
| 03/27/2019 03/27/19 | Sold | $107,500 | -5.7% | $88 / Sq Ft |
| 03/05/2019 03/05/19 | Pending | -- | -- | -- |
| 01/13/2019 01/13/19 | For Sale | $114,000 | 0.0% | $93 / Sq Ft |
| 12/16/2018 12/16/18 | Pending | -- | -- | -- |
| 10/23/2018 10/23/18 | For Sale | $114,000 | -- | $93 / Sq Ft |
Purchase History
| Date | Type | Sale Price | Title Company |
|---|---|---|---|
| Survivorship Deed | $107,500 | American Homeland Title | |
| Sheriffs Deed | $52,000 | None Available | |
| Warranty Deed | $79,500 | Cincinnatus Title |
Mortgage History
| Date | Status | Loan Amount | Loan Type |
|---|---|---|---|
| Previous Owner | $20,000 | Unknown |
About the Listing Agent
Jinhong's Other Listings
Source: MLS of Greater Cincinnati (CincyMLS)
MLS Number: 1837456
APN: 216-0039-0332
- 146 Glenridge Place
- 129 Glenridge Place
- 500 Camden Ave
- 3729 Norwich Ln
- 3822 Vine St
- 3659 Alaska Ave
- 3923 Wess Park Dr
- 523 Norway Ave
- 23 Clinton Springs Ave
- 3762 Vine St
- 3590 Eden Ave
- 3933 Vine St
- 17 Clinton Springs Ln
- 3932 Vine Vista Place
- 535 Glenwood Ave
- 3901 Dickson Ave
- 24 Parkwood Place
- 45 Ehrman Ave
- 3555 Eden Ave
- 3819 Edge Hill Place
- 3601 Harvey Ave
- 4237 Vine St
- 230 Rockdale Ave
- 3440 Larona Ave
- 709 S Fred Shuttlesworth Cir
- 700 Chalfonte Place
- 4241 Langley Ave
- 184 Meadow Ave Unit 1
- 554 Hickory St Unit B
- 784 N Fred Shuttlesworth Cir
- 3457 Hallwood Place
- 3450 Ruther Ave Unit C
- 4061 Beechwood Ave
- 890 Clinton Springs Ave Unit 1
- 130 E Shields St
- 945 Dana Ave Unit 23
- 945 Dana Ave Unit 22
- 539 Hale Ave Unit ID1056133P
- 3340 Bishop St Unit 3
- 907 Lexington Ave
