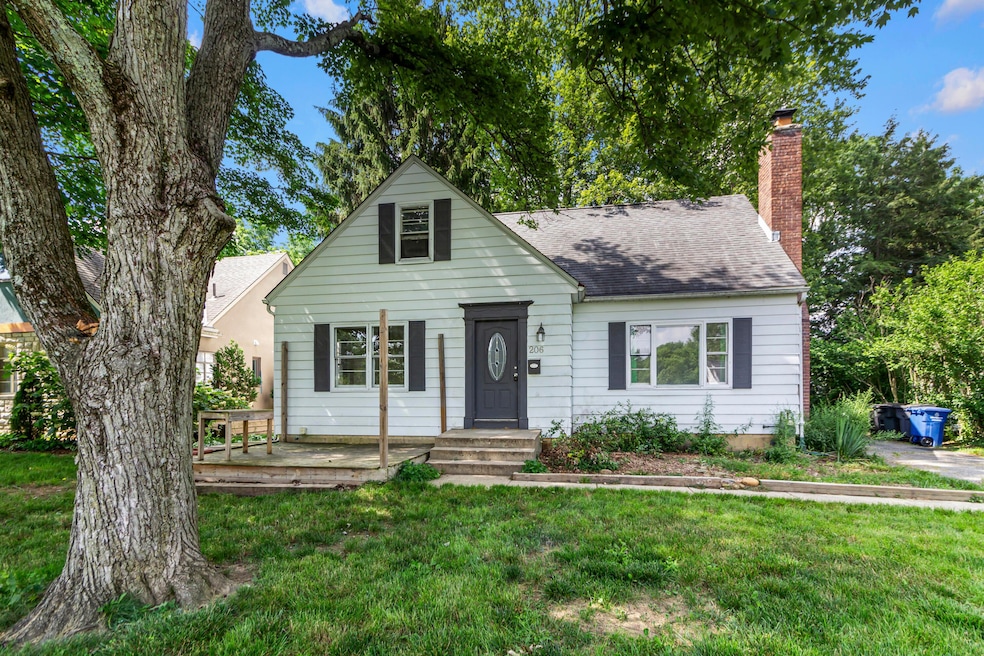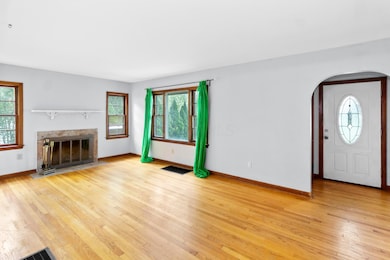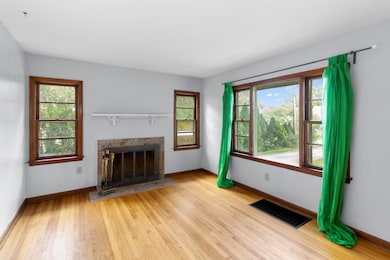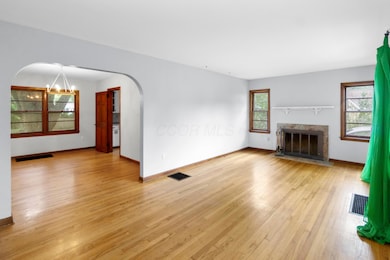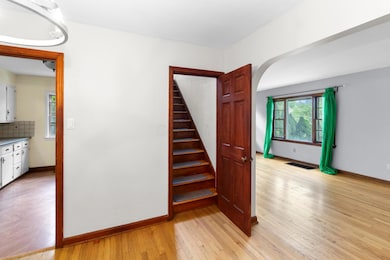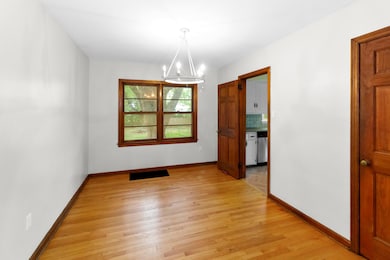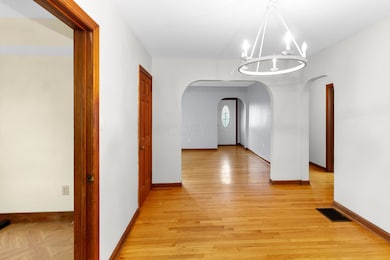
206 Lintner St Columbus, OH 43230
Gahanna-Havens Corners NeighborhoodEstimated payment $2,531/month
Highlights
- Cape Cod Architecture
- Wood Flooring
- No HOA
- Jefferson Elementary School Rated A-
- Main Floor Primary Bedroom
- Fenced Yard
About This Home
Welcome to Olde Gahanna! Sun filled rooms, orginal hardwood flooring, and ideally situated on a quiet street tucked back in Olde Gahanna, this one is ready for your finishing touches! Located in the heart of one of the hottest zip codes in the entire nation, near Gahanna Lincoln high school, walking distance to both Creekside and Hamilton, plus Ridenour Park and Shull Park close by! Needing some work to bring out it's full potential, a full basement ready for you to finish or turn into a great storage area! Endless options for entertainment, food & shopping nearby all while keeping the peace and quiet at home! Enjoy your morning coffee on your front porch with picturesque views of white picket fences, well manicured lawns, and friendly neighbors maintaining their homes on this quiet dead-end street. Classic cape cod style with an XL and private back yard in the award winning Gahanna Jefferson school district! SELLER IS OPEN TO ALL OFFERS!
Home Details
Home Type
- Single Family
Est. Annual Taxes
- $6,050
Year Built
- Built in 1950
Lot Details
- 10,454 Sq Ft Lot
- Fenced Yard
Parking
- No Garage
Home Design
- Cape Cod Architecture
- Block Foundation
- Aluminum Siding
Interior Spaces
- 1,387 Sq Ft Home
- 1.5-Story Property
- Decorative Fireplace
- Wood Flooring
- Dishwasher
Bedrooms and Bathrooms
- 3 Bedrooms | 2 Main Level Bedrooms
- Primary Bedroom on Main
Laundry
- Laundry on lower level
- Electric Dryer Hookup
Basement
- Basement Fills Entire Space Under The House
- Recreation or Family Area in Basement
Utilities
- Forced Air Heating and Cooling System
- Heating System Uses Gas
- Gas Water Heater
Community Details
- No Home Owners Association
Listing and Financial Details
- Assessor Parcel Number 025-000241
Map
Home Values in the Area
Average Home Value in this Area
Tax History
| Year | Tax Paid | Tax Assessment Tax Assessment Total Assessment is a certain percentage of the fair market value that is determined by local assessors to be the total taxable value of land and additions on the property. | Land | Improvement |
|---|---|---|---|---|
| 2024 | $6,050 | $100,660 | $50,260 | $50,400 |
| 2023 | $5,975 | $100,660 | $50,260 | $50,400 |
| 2022 | $4,028 | $52,860 | $25,800 | $27,060 |
| 2021 | $3,899 | $52,860 | $25,800 | $27,060 |
| 2020 | $3,868 | $52,860 | $25,800 | $27,060 |
| 2019 | $3,234 | $43,960 | $21,490 | $22,470 |
| 2018 | $3,092 | $43,960 | $21,490 | $22,470 |
| 2017 | $2,976 | $43,960 | $21,490 | $22,470 |
| 2016 | $2,969 | $39,940 | $11,620 | $28,320 |
| 2015 | $2,971 | $39,940 | $11,620 | $28,320 |
| 2014 | $2,948 | $39,940 | $11,620 | $28,320 |
| 2013 | $1,394 | $38,010 | $11,060 | $26,950 |
Property History
| Date | Event | Price | Change | Sq Ft Price |
|---|---|---|---|---|
| 08/29/2025 08/29/25 | Price Changed | $374,998 | -1.3% | $270 / Sq Ft |
| 08/12/2025 08/12/25 | Price Changed | $379,900 | -2.6% | $274 / Sq Ft |
| 07/25/2025 07/25/25 | Price Changed | $389,900 | -2.5% | $281 / Sq Ft |
| 07/08/2025 07/08/25 | Price Changed | $399,900 | -3.6% | $288 / Sq Ft |
| 07/03/2025 07/03/25 | Price Changed | $414,900 | 0.0% | $299 / Sq Ft |
| 06/27/2025 06/27/25 | For Sale | $414,998 | -- | $299 / Sq Ft |
Purchase History
| Date | Type | Sale Price | Title Company |
|---|---|---|---|
| Deed | $73,000 | -- | |
| Deed | -- | -- |
Mortgage History
| Date | Status | Loan Amount | Loan Type |
|---|---|---|---|
| Closed | $34,000 | Unknown |
Similar Homes in the area
Source: Columbus and Central Ohio Regional MLS
MLS Number: 225023553
APN: 025-000241
- 228 Mill St
- 308 Lyncroft Ct
- 219 N Hamilton Rd
- 311 N Hamilton Rd
- 122 Clark St
- 338 Rita Ct
- 478 Three Oaks Ct Unit 478
- 209 Springbrook Place
- 144 Flint Ridge Dr
- 167 Douglas Dr
- 267 Rugby Ln
- 304 Sycamore Woods Ln Unit 304
- 303 Rocky Fork Dr N
- 198 Gary Lee Dr
- 108 Eton Ct
- 3610 N Stygler Rd
- 209 Imperial Dr
- 364 Morgan Ln
- 216 Cam Ct
- 804 Cherry Bottom Rd
- 127 Walnut St Unit C
- 95 Shepard St
- 95 Shepard St
- 131 N High St Unit 29
- 131 N High St Unit 20
- 60 Rocky Creek Dr
- 419 Laurel Ln
- Jacob CI
- 235 W Johnstown Rd
- 306 W Johnstown Rd
- 307 W Johnstown Rd Unit 110
- 307 W Johnstown Rd Unit 119
- 307 W Johnstown Rd Unit 113
- 307 W Johnstown Rd
- 254 Prince of Wales Dr
- 135 S Stygler Rd
- 384 Morrison Rd
- 448 Alder Dr E
- 150 Arbors Cir
- 608 Palace Ln
