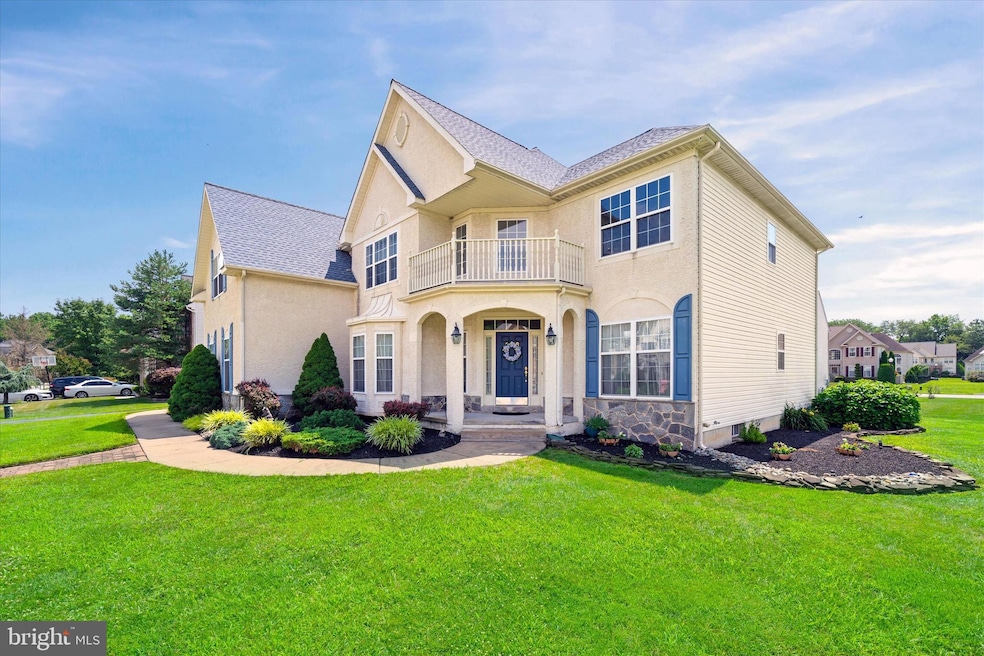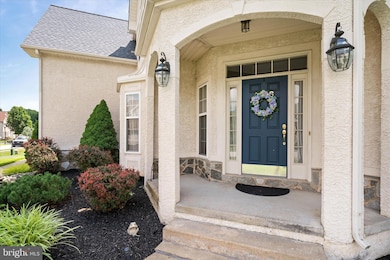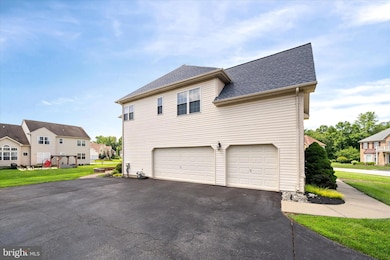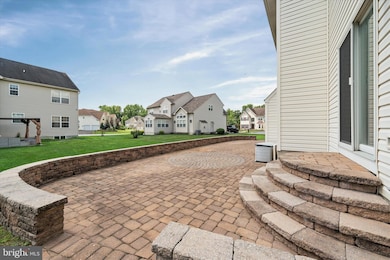
206 Margaux Cir Newark, DE 19702
Estimated payment $3,864/month
Highlights
- Open Floorplan
- Contemporary Architecture
- Upgraded Countertops
- Dual Staircase
- Hydromassage or Jetted Bathtub
- Formal Dining Room
About This Home
Step into the impressive two-story foyer of this beautifully designed home, where openness meets sophistication. To your right, a spacious formal living room welcomes guests, while to the left, an elegant dining room sets the stage for memorable meals. The sweeping butterfly staircase anchors the entryway with architectural charm.
Continue into the heart of the home, where a cathedral-ceilinged family room offers warmth and comfort with its cozy gas fireplace. This open space flows effortlessly into the large kitchen, which features a generous eat-in area, luxury vinyl plank flooring, and sliding glass doors that lead to a sprawling paver patio—ideal for outdoor entertaining or relaxing evenings under the stars.
The main level also includes a versatile office/playroom and powder room, plus a laundry room that connects to a spacious three-car garage. Gleaming hardwood floors throughout the main level and across the second-floor landing add timeless elegance.
Upstairs, discover four spacious bedrooms and three full bathrooms. The primary suite boasts a tray ceiling, dual walk-in closets, and a luxurious en-suite bath complete with double sinks, a jetted whirlpool tub, tiled walk-in shower, separate toilet room, and linen closet. The suite also includes a retreat-style sitting area and office nook for added serenity and functionality.
A generously sized princess suite offers its own private full bath with a shower/tub combo. Two additional bedrooms share a well-appointed hall bath, and all bedrooms are carpeted and include ceiling fans for added comfort.
The finished basement expands your living and entertaining space with a massive 34’ x 47’ carpeted rumpus room, a full bathroom with a walk-in shower, and convenient walk-out access. Two large unfinished storage areas offer built-in shelving and cabinetry, along with housing for the HVAC system and hot water heater.
Recent Updates:
Remodeled kitchen (2022) featuring new cabinets, granite countertops, and stainless steel appliances
Gas water heater replaced in November 2019
HVAC system upgraded in April 2020
Roof replaced in April 2024
Home Details
Home Type
- Single Family
Est. Annual Taxes
- $4,967
Year Built
- Built in 2003
Lot Details
- 7,841 Sq Ft Lot
- Lot Dimensions are 235.90 x 174.30
- Extensive Hardscape
- Property is zoned NC21
HOA Fees
- $17 Monthly HOA Fees
Parking
- 3 Car Direct Access Garage
- 6 Driveway Spaces
- Parking Storage or Cabinetry
- Garage Door Opener
- On-Street Parking
Home Design
- Contemporary Architecture
- Permanent Foundation
- Aluminum Siding
- Vinyl Siding
- Stucco
Interior Spaces
- Property has 2 Levels
- Open Floorplan
- Dual Staircase
- Ceiling Fan
- Gas Fireplace
- Formal Dining Room
- Carpet
- Partially Finished Basement
Kitchen
- Electric Oven or Range
- Range Hood
- Microwave
- Dishwasher
- Upgraded Countertops
- Disposal
Bedrooms and Bathrooms
- 4 Bedrooms
- Walk-In Closet
- Hydromassage or Jetted Bathtub
- Walk-in Shower
Laundry
- Laundry on main level
- Dryer
- Washer
Accessible Home Design
- More Than Two Accessible Exits
Utilities
- Central Air
- Vented Exhaust Fan
- Hot Water Heating System
- Natural Gas Water Heater
Community Details
- Meritage Subdivision
Listing and Financial Details
- Tax Lot 014
- Assessor Parcel Number 11-030.40-014
Map
Home Values in the Area
Average Home Value in this Area
Tax History
| Year | Tax Paid | Tax Assessment Tax Assessment Total Assessment is a certain percentage of the fair market value that is determined by local assessors to be the total taxable value of land and additions on the property. | Land | Improvement |
|---|---|---|---|---|
| 2024 | $4,900 | $122,700 | $11,000 | $111,700 |
| 2023 | $4,772 | $122,700 | $11,000 | $111,700 |
| 2022 | $4,742 | $122,700 | $11,000 | $111,700 |
| 2021 | $4,732 | $122,700 | $11,000 | $111,700 |
| 2020 | $4,603 | $122,700 | $11,000 | $111,700 |
| 2019 | $4,221 | $122,700 | $11,000 | $111,700 |
| 2018 | $3,944 | $122,700 | $11,000 | $111,700 |
| 2017 | $3,796 | $122,700 | $11,000 | $111,700 |
| 2016 | $4,157 | $122,700 | $11,000 | $111,700 |
| 2015 | $3,800 | $122,700 | $11,000 | $111,700 |
| 2014 | $3,816 | $122,700 | $11,000 | $111,700 |
Property History
| Date | Event | Price | Change | Sq Ft Price |
|---|---|---|---|---|
| 07/23/2025 07/23/25 | Pending | -- | -- | -- |
| 07/19/2025 07/19/25 | For Sale | $635,000 | -- | $120 / Sq Ft |
Purchase History
| Date | Type | Sale Price | Title Company |
|---|---|---|---|
| Deed | -- | None Listed On Document | |
| Deed | $368,715 | -- |
Mortgage History
| Date | Status | Loan Amount | Loan Type |
|---|---|---|---|
| Previous Owner | $292,400 | New Conventional | |
| Previous Owner | $25,000 | Credit Line Revolving | |
| Previous Owner | $322,000 | Fannie Mae Freddie Mac | |
| Previous Owner | $255,000 | No Value Available |
Similar Homes in Newark, DE
Source: Bright MLS
MLS Number: DENC2085970
APN: 11-030.40-014
- 8 Bordeaux Blvd
- 207 Margaux Cir
- 160 Torrey Dr
- 3017 Frenchtown Rd
- 2956 Frazer Rd
- 211 Marabou Dr
- 9 S Redspire Ct
- 7 Saint Tropez Ct
- 9 E Hawthorne Dr
- 205 Marabou Dr
- 44 Photinia Dr
- 22 Cognac Dr
- 29 Bastille Loop
- 39 Avignon Dr
- 57 Avignon Dr
- 9 Whirlaway Dr
- 17 Versailles Ct
- 8 Versailles Ct
- 218 W General Grey Ct
- 133 E General Grey Ct






