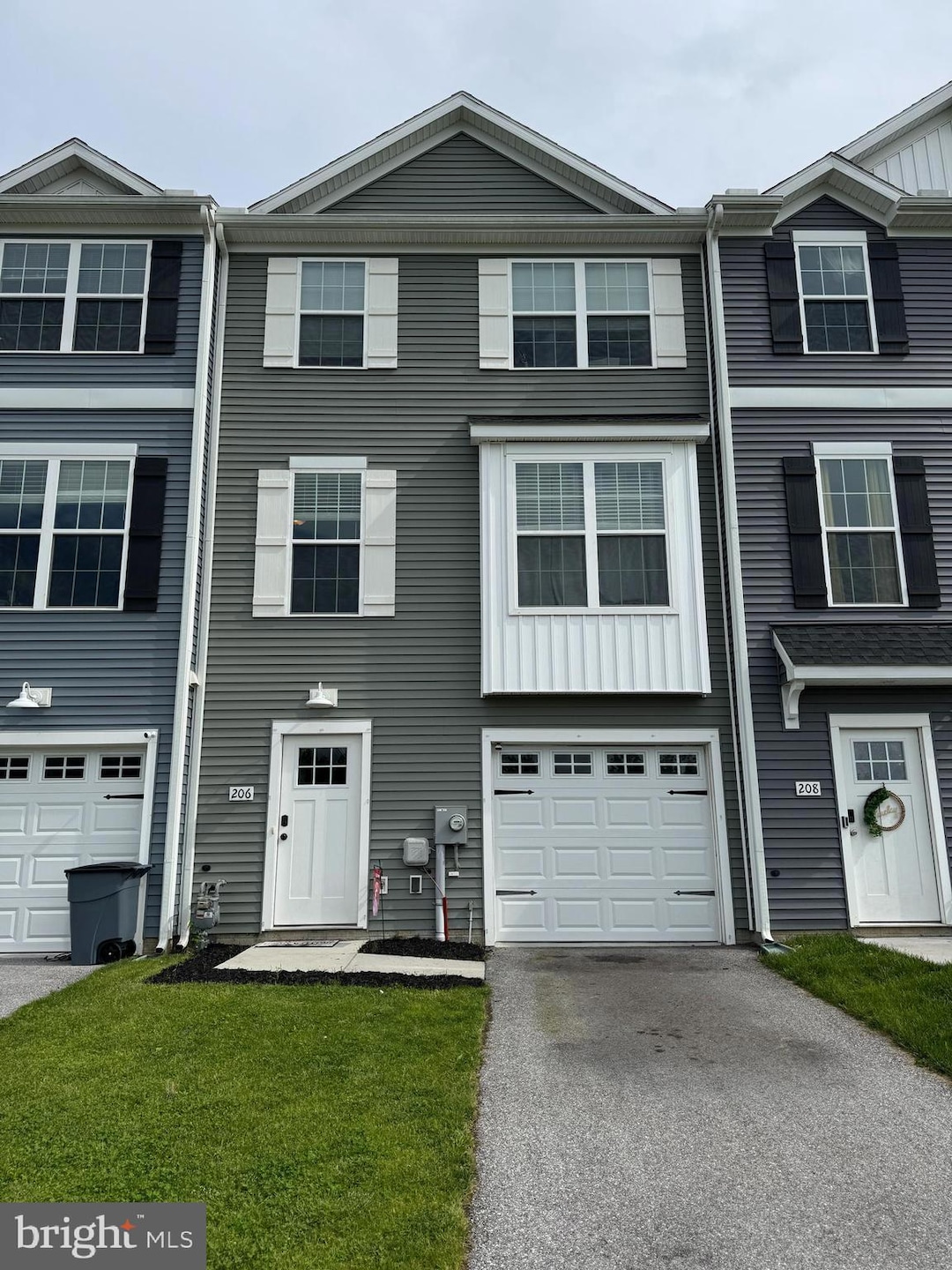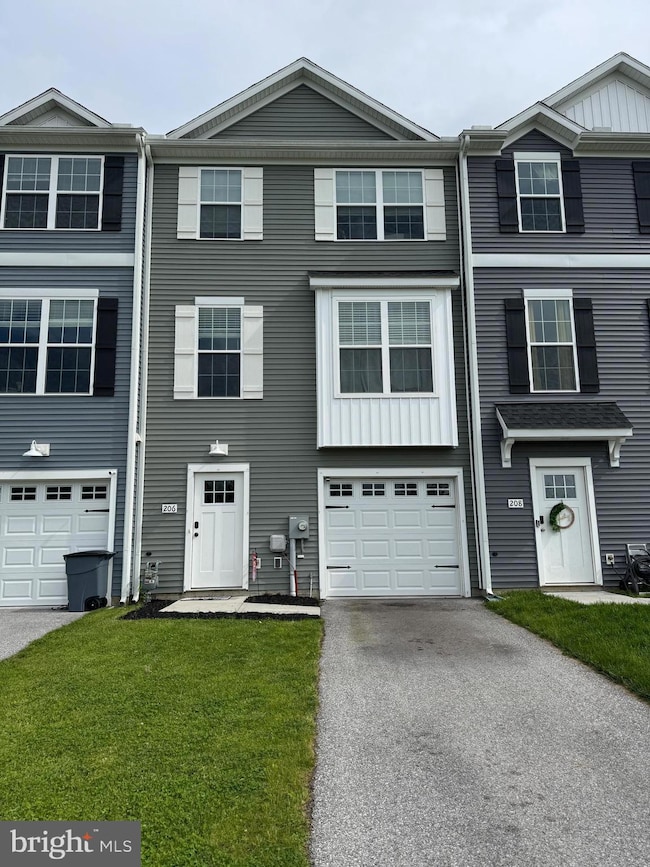
206 Overlook Dr Hanover, PA 17331
Estimated payment $1,929/month
Highlights
- Open Floorplan
- Deck
- Upgraded Countertops
- Craftsman Architecture
- Space For Rooms
- 1 Car Direct Access Garage
About This Home
Beautiful open floor plan on main living level (level 2), complete with a shaker style kitchen, big island, granite countertops, pendant lights, luxury vinyl flooring, 9' ceilings, sprinkler system, and a sliding door leading to the 8x10 deck! The upper level has 3 bedrooms, and 2 full baths. The garage is large enough to keep your car and tools in, and has a door leading into the house. The lower level leads out to the fenced back yard, giving you a place to keep pets or children contained, and has a large unfinished room that could be finished into additional living space. The area across the street has no homes so you have a nice view of a nature area from the living rooms and bedrooms. See deer and wildlife from your living and bedrooms. The property is in Brookside Heights Neighborhood, and a very low HOA fee of $240 year. A very short commute to shopping, banking, and the beautiful Codorus State Park and Lake Marburg. The park has hiking trails, plenty of parking, and lots of places to picnic. The lake has a marina, and allows fishing and boating activities. Cheaper than renting, take a look today!
Listing Agent
Berkshire Hathaway HomeServices Homesale Realty License #RS155742A Listed on: 06/13/2025

Townhouse Details
Home Type
- Townhome
Est. Annual Taxes
- $4,847
Year Built
- Built in 2019
Lot Details
- 2,065 Sq Ft Lot
- Vinyl Fence
- Sprinkler System
- Property is in very good condition
HOA Fees
- $20 Monthly HOA Fees
Parking
- 1 Car Direct Access Garage
- 2 Driveway Spaces
- Garage Door Opener
Home Design
- Craftsman Architecture
- Slab Foundation
- Shingle Roof
- Vinyl Siding
- Concrete Perimeter Foundation
- Stick Built Home
Interior Spaces
- 1,288 Sq Ft Home
- Property has 3 Levels
- Open Floorplan
- Ceiling Fan
- Double Pane Windows
- Window Treatments
- Living Room
- Dining Room
Kitchen
- Electric Oven or Range
- <<builtInMicrowave>>
- Dishwasher
- Kitchen Island
- Upgraded Countertops
Flooring
- Carpet
- Luxury Vinyl Plank Tile
Bedrooms and Bathrooms
- 3 Bedrooms
- En-Suite Bathroom
- Walk-In Closet
Partially Finished Basement
- Heated Basement
- Walk-Out Basement
- Garage Access
- Space For Rooms
- Basement with some natural light
Eco-Friendly Details
- Energy-Efficient Windows
Outdoor Features
- Deck
- Exterior Lighting
Schools
- Baresville Elementary School
- Emory H Markle Middle School
- South Western High School
Utilities
- Forced Air Heating and Cooling System
- 200+ Amp Service
- Electric Water Heater
- Cable TV Available
Community Details
- $60 Capital Contribution Fee
- Association fees include common area maintenance
- Brookeside Heights HOA
- Brookside Heights Subdivision
- Property Manager
Listing and Financial Details
- Tax Lot 0029
- Assessor Parcel Number 44-000-39-0029-B0-00000
Map
Home Values in the Area
Average Home Value in this Area
Tax History
| Year | Tax Paid | Tax Assessment Tax Assessment Total Assessment is a certain percentage of the fair market value that is determined by local assessors to be the total taxable value of land and additions on the property. | Land | Improvement |
|---|---|---|---|---|
| 2025 | $4,848 | $143,850 | $27,830 | $116,020 |
| 2024 | $4,848 | $143,850 | $27,830 | $116,020 |
| 2023 | $4,761 | $143,850 | $27,830 | $116,020 |
| 2022 | $4,659 | $143,850 | $27,830 | $116,020 |
| 2021 | $4,405 | $143,850 | $27,830 | $116,020 |
| 2020 | $4,405 | $143,850 | $27,830 | $116,020 |
| 2019 | $627 | $20,870 | $20,870 | $0 |
Property History
| Date | Event | Price | Change | Sq Ft Price |
|---|---|---|---|---|
| 06/30/2025 06/30/25 | Price Changed | $272,500 | -0.9% | $212 / Sq Ft |
| 06/13/2025 06/13/25 | For Sale | $275,000 | +26.1% | $214 / Sq Ft |
| 03/25/2022 03/25/22 | Sold | $218,000 | -0.9% | $167 / Sq Ft |
| 02/05/2022 02/05/22 | Pending | -- | -- | -- |
| 02/04/2022 02/04/22 | For Sale | $219,900 | -- | $168 / Sq Ft |
Purchase History
| Date | Type | Sale Price | Title Company |
|---|---|---|---|
| Deed | $218,000 | None Listed On Document | |
| Deed | $170,695 | Yorktowne Real Estate Setmnt |
Mortgage History
| Date | Status | Loan Amount | Loan Type |
|---|---|---|---|
| Open | $17,000 | Credit Line Revolving | |
| Open | $211,460 | New Conventional | |
| Previous Owner | $167,602 | FHA |
Similar Homes in Hanover, PA
Source: Bright MLS
MLS Number: PAYK2083030
APN: 44-000-39-0029.B0-00000
- 64 Brookside Ave
- 260 Beechwood Way
- 240 Beechwood Way
- 101 Pacer Dr
- 13 Mustang Dr
- 7 Mustang Dr
- 51 Overlook Dr
- 219 Woodside Ave
- 217 York St Unit 2FF2
- 203 Baltimore St
- 200 E Walnut St Unit 4
- 510 Broadway
- 3 E Chestnut St Unit 2
- 200 Carlisle St Unit A
- 200 Carlisle St Unit C
- 648 Broadway Unit A
- 648 Broadway Unit E
- 800 Broadway
- 430 Rear Moul Ave
- 430 Moul Ave






