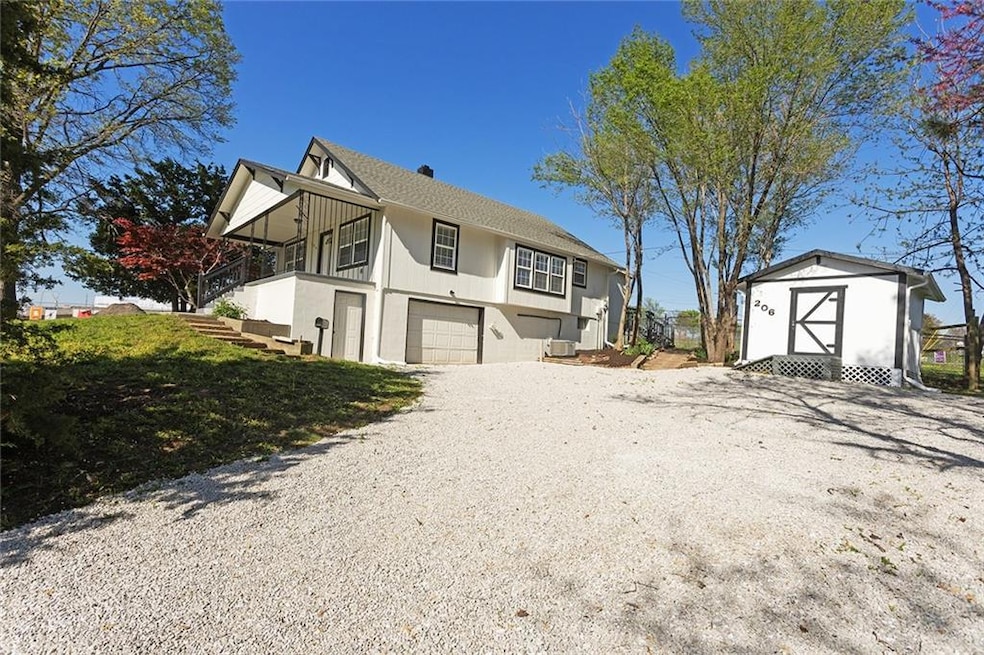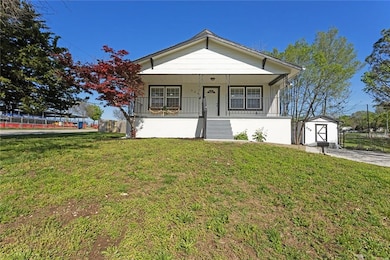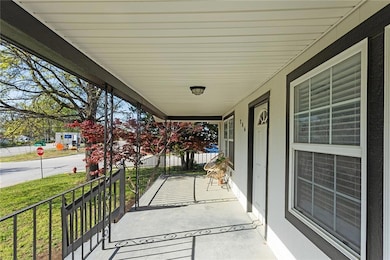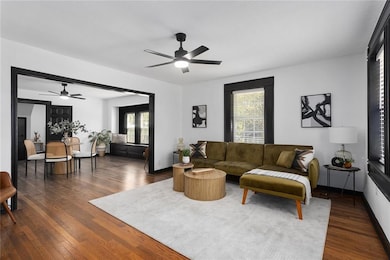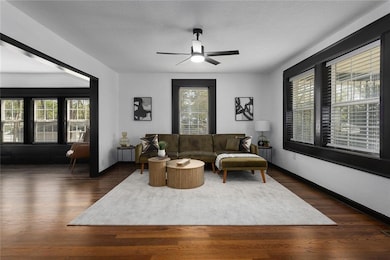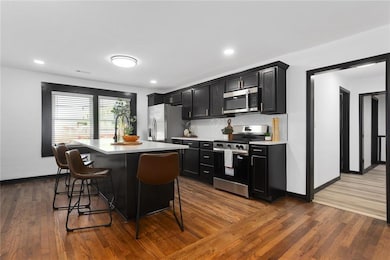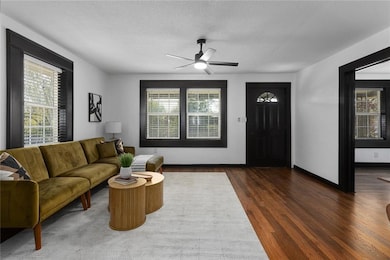
206 SW 22nd St Blue Springs, MO 64015
Estimated payment $2,044/month
Highlights
- Recreation Room
- Raised Ranch Architecture
- Main Floor Bedroom
- Paul Kinder Middle School Rated A
- Wood Flooring
- Separate Formal Living Room
About This Home
This beautifully designed residence features all the functionality & upgrades of a new home but keeping the charm of the original home. This home has an expansive front porch perfect for relaxing evenings, and a large back deck ideal for entertaining. Inside, the open floorplan is flooded with natural light, highlighting a chef’s kitchen with a generous island, built-in vegetable sink, and sleek stainless steel appliances. The upstairs has been transformed into a Private Primary Suite with walk-in closet and full bath. A spacious laundry room adds everyday convenience, while the finished basement offers a full bath and a 5th non-conforming bedroom—perfect for guests or a home office. Backs to Elementary School! Plus, a handy shed out back keeps your gardening tools organized and out of sight. This home truly has it all!
Listing Agent
ReeceNichols - Lees Summit Brokerage Phone: 816-838-6302 License #WP-7291580 Listed on: 04/23/2025

Home Details
Home Type
- Single Family
Est. Annual Taxes
- $3,509
Year Built
- Built in 1956
Lot Details
- 0.35 Acre Lot
- Lot Dimensions are 110x141x107x141
- Wood Fence
- Aluminum or Metal Fence
Parking
- 1 Car Attached Garage
- Inside Entrance
- Side Facing Garage
Home Design
- Raised Ranch Architecture
- Traditional Architecture
- Frame Construction
- Composition Roof
Interior Spaces
- Ceiling Fan
- Family Room
- Separate Formal Living Room
- Combination Kitchen and Dining Room
- Recreation Room
- Wood Flooring
- Laundry Room
- Finished Basement
Kitchen
- Country Kitchen
- Kitchen Island
Bedrooms and Bathrooms
- 4 Bedrooms
- Main Floor Bedroom
- 3 Full Bathrooms
Utilities
- Forced Air Heating and Cooling System
Community Details
- No Home Owners Association
- Truman Heights Subdivision
Listing and Financial Details
- Exclusions: see disclosure
- Assessor Parcel Number 35-720-05-03-00-0-00-000
- $0 special tax assessment
Map
Home Values in the Area
Average Home Value in this Area
Tax History
| Year | Tax Paid | Tax Assessment Tax Assessment Total Assessment is a certain percentage of the fair market value that is determined by local assessors to be the total taxable value of land and additions on the property. | Land | Improvement |
|---|---|---|---|---|
| 2024 | $3,509 | $43,016 | $8,896 | $34,120 |
| 2023 | $3,442 | $43,016 | $4,305 | $38,711 |
| 2022 | $1,858 | $20,520 | $6,090 | $14,430 |
| 2021 | $1,856 | $20,520 | $6,090 | $14,430 |
| 2020 | $1,665 | $18,727 | $6,090 | $12,637 |
| 2019 | $1,610 | $18,727 | $6,090 | $12,637 |
| 2018 | $1,541 | $17,257 | $3,355 | $13,902 |
| 2017 | $1,541 | $17,257 | $3,355 | $13,902 |
| 2016 | $1,495 | $16,777 | $3,914 | $12,863 |
| 2014 | -- | $17,116 | $3,509 | $13,607 |
Property History
| Date | Event | Price | Change | Sq Ft Price |
|---|---|---|---|---|
| 07/08/2025 07/08/25 | Price Changed | $330,000 | -2.9% | $121 / Sq Ft |
| 06/11/2025 06/11/25 | Price Changed | $340,000 | -1.0% | $125 / Sq Ft |
| 05/23/2025 05/23/25 | Price Changed | $343,500 | -1.4% | $126 / Sq Ft |
| 05/13/2025 05/13/25 | Price Changed | $348,500 | -0.4% | $128 / Sq Ft |
| 05/03/2025 05/03/25 | Price Changed | $350,000 | -1.4% | $129 / Sq Ft |
| 04/23/2025 04/23/25 | For Sale | $355,000 | +355.7% | $131 / Sq Ft |
| 03/27/2015 03/27/15 | Sold | -- | -- | -- |
| 03/09/2015 03/09/15 | Pending | -- | -- | -- |
| 11/26/2014 11/26/14 | For Sale | $77,900 | -- | -- |
Purchase History
| Date | Type | Sale Price | Title Company |
|---|---|---|---|
| Warranty Deed | -- | Stewart Title | |
| Warranty Deed | -- | Stewart Title | |
| Special Warranty Deed | -- | Lenderlive Settlement Svcs L | |
| Trustee Deed | $58,500 | None Available | |
| Interfamily Deed Transfer | -- | Nations Title Agency Mo Inc | |
| Interfamily Deed Transfer | -- | Stewart Title | |
| Interfamily Deed Transfer | -- | Stewart Title | |
| Warranty Deed | -- | Stewart Title |
Mortgage History
| Date | Status | Loan Amount | Loan Type |
|---|---|---|---|
| Previous Owner | $15,000 | Unknown | |
| Previous Owner | $117,000 | Stand Alone Refi Refinance Of Original Loan | |
| Previous Owner | $72,000 | Purchase Money Mortgage | |
| Previous Owner | $69,616 | Purchase Money Mortgage |
Similar Homes in Blue Springs, MO
Source: Heartland MLS
MLS Number: 2545061
APN: 35-720-05-03-00-0-00-000
- 109 NW 16th St
- 805 NW 18th St
- 505 SW 18th St
- 1700 SW Mc Arthur St
- 1412 NW A St
- 2501 NW Kingsridge Dr
- 1400 NW R D Mize Rd
- 2517 NW Kingsridge Dr
- 1012 NW A St
- 3200 NW 51st Terrace
- 917 NW 13th St
- 712 NW 10th St
- 811 NW B St
- 705 SW 31st Ct
- 3316 NW Shannon Dr
- 802 SW Walnut St
- 152 SW 8th St
- 3212 NW Canterbury Place
- 811 NW Maynard St
- 1108 NW Canterbury Rd
- 405 SW 17th St
- 400 SW Oxford Dr
- 803 SW 18 St
- 3022 SW Shadow Brook Dr
- 3026 SW Shadow Brook Dr
- 405 SW 11th St
- 3009 SW 30th Ct
- 3208 NW Canterbury Place
- 1141 NW Arlington Place
- 304 NW 36th St Terrace
- 1103 NW Porter Ct
- 900 NW 37th St
- 1301 SW Morningside Dr
- 1501 NW North Ridge Dr
- 101 NW Mock Ave
- 901 SW Clark Rd
- 1008 SW Pinto Ln
- 915 SW Hampton Ct
- 509 NE Sunnyside School Rd
- 204 NE Cedar Ct
