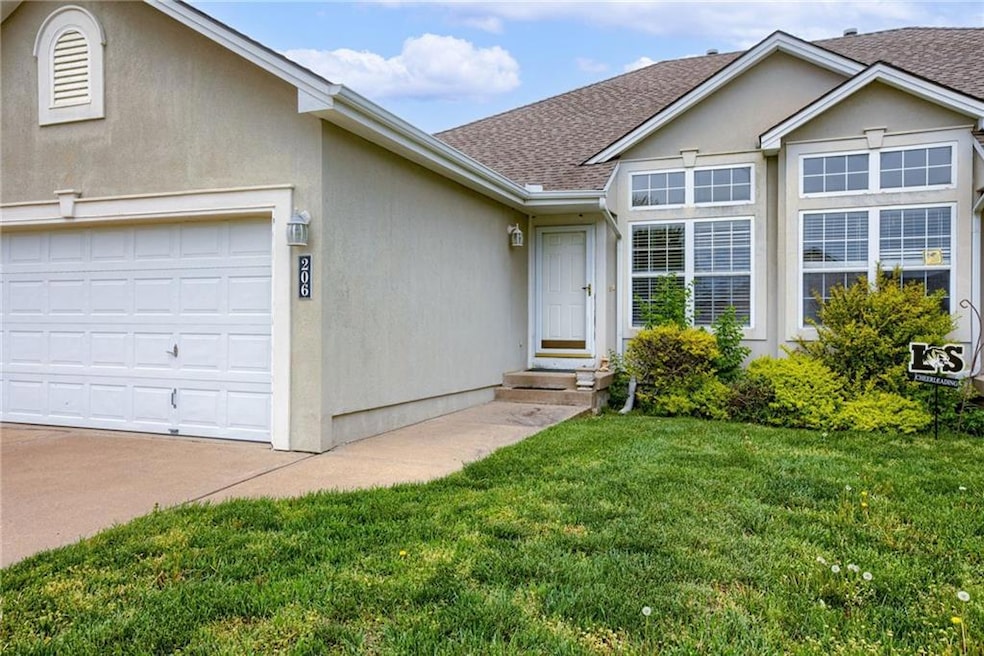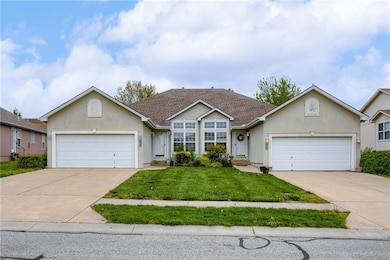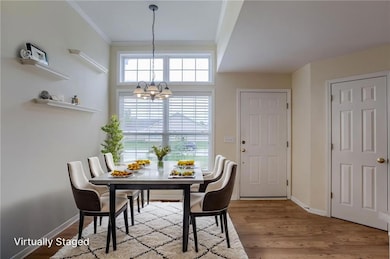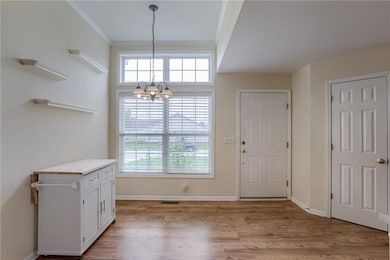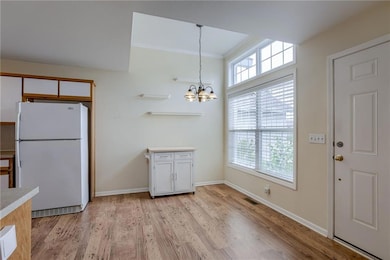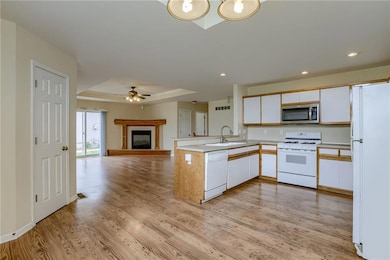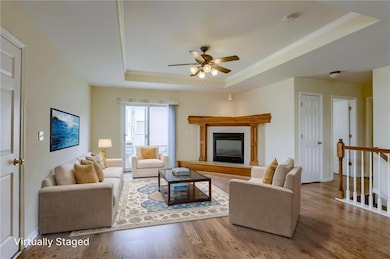
206 SW Chartwell Dr Lees Summit, MO 64082
Estimated payment $1,779/month
Highlights
- Ranch Style House
- Wood Flooring
- Thermal Windows
- Trailridge Elementary School Rated A
- Community Pool
- Eat-In Country Kitchen
About This Home
Welcome to this charming well-maintained home featuring an open floor plan, Luxury Vinyl Plank throughout (no carpet) with everything you need on one level with easy entry from the two-car garage. Enjoy the spacious kitchen that opens to the living area, you will love the functionality of the primary bedroom and bath and on the same level along with the second bedroom, guest bathroom, and laundry room. Need storage, there is plenty of storage area downstairs. Outside you will find a secluded patio perfect for grilling and entertaining. This home is in the perfect location close to shopping, restaurants, schools and the HOA pool.
Townhouse Details
Home Type
- Townhome
Est. Annual Taxes
- $4,012
Year Built
- Built in 2001
HOA Fees
- $9 Monthly HOA Fees
Parking
- 2 Car Attached Garage
- Inside Entrance
- Front Facing Garage
- Garage Door Opener
Home Design
- Half Duplex
- Ranch Style House
- Composition Roof
- Wood Siding
- Stucco
Interior Spaces
- 1,381 Sq Ft Home
- Ceiling Fan
- Gas Fireplace
- Thermal Windows
- Great Room with Fireplace
- Living Room
- Wood Flooring
Kitchen
- Eat-In Country Kitchen
- Free-Standing Electric Oven
- Gas Range
- Dishwasher
- Kitchen Island
- Disposal
Bedrooms and Bathrooms
- 2 Bedrooms
- Walk-In Closet
- 2 Full Bathrooms
- Double Vanity
- Shower Only
- Spa Bath
Laundry
- Laundry Room
- Laundry on main level
Basement
- Basement Fills Entire Space Under The House
- Sump Pump
Home Security
Schools
- Trailridge Elementary School
- Lee's Summit West High School
Utilities
- Forced Air Heating and Cooling System
- Heat Pump System
Additional Features
- 5,227 Sq Ft Lot
- City Lot
Listing and Financial Details
- Assessor Parcel Number 70-910-12-23-02-0-00-000
- $0 special tax assessment
Community Details
Overview
- Cheddington Homeowners Association
- Cheddington Subdivision
Recreation
- Community Pool
Security
- Fire and Smoke Detector
Map
Home Values in the Area
Average Home Value in this Area
Tax History
| Year | Tax Paid | Tax Assessment Tax Assessment Total Assessment is a certain percentage of the fair market value that is determined by local assessors to be the total taxable value of land and additions on the property. | Land | Improvement |
|---|---|---|---|---|
| 2024 | $4,042 | $55,976 | $5,027 | $50,949 |
| 2023 | $4,012 | $55,976 | $6,798 | $49,178 |
| 2022 | $3,052 | $37,810 | $3,240 | $34,570 |
| 2021 | $3,115 | $37,810 | $3,240 | $34,570 |
| 2020 | $2,765 | $33,230 | $3,240 | $29,990 |
| 2019 | $2,689 | $33,230 | $3,240 | $29,990 |
| 2018 | $2,522 | $28,921 | $2,820 | $26,101 |
| 2017 | $2,522 | $28,921 | $2,820 | $26,101 |
| 2016 | $2,484 | $28,196 | $4,218 | $23,978 |
| 2014 | $2,584 | $28,744 | $3,858 | $24,886 |
Property History
| Date | Event | Price | Change | Sq Ft Price |
|---|---|---|---|---|
| 07/09/2025 07/09/25 | Pending | -- | -- | -- |
| 06/16/2025 06/16/25 | Price Changed | $260,000 | -10.3% | $188 / Sq Ft |
| 05/10/2025 05/10/25 | For Sale | $290,000 | -- | $210 / Sq Ft |
Purchase History
| Date | Type | Sale Price | Title Company |
|---|---|---|---|
| Warranty Deed | -- | Stewart Title Of Kansas City | |
| Corporate Deed | -- | Chicago Title Co |
Mortgage History
| Date | Status | Loan Amount | Loan Type |
|---|---|---|---|
| Previous Owner | $50,000 | Purchase Money Mortgage |
Similar Homes in Lees Summit, MO
Source: Heartland MLS
MLS Number: 2548907
APN: 70-910-12-23-02-0-00-000
- 1700 SW 27th St
- 210 SW M 150 Hwy Hwy
- 411 SW Windmill Ln
- 4116 SW Minnesota Dr
- 4100 SW James Younger Dr
- 3945 SW Batten Dr
- 3812 SW Windemere Dr
- 409 SW Cole Younger Dr
- 529 SW Windmill Ln
- 3920 SW Hidden Cove Dr
- 4204 SW Duck Pond Dr
- 4071 SW Royale Ct
- 4148 SE Paddock Dr
- 0 No Address Assigned By City Hwy Unit HMS2458501
- 205 SE Hackamore Dr
- 4417 SW Nautilus Place
- 3942 SW Linden Ln
- 4500 SW Aft Dr
- 3917 SW Windjammer Ct
- 409 Missouri 150
