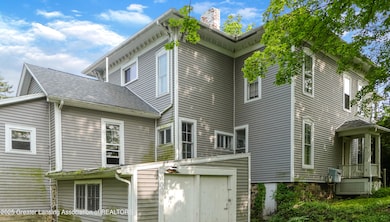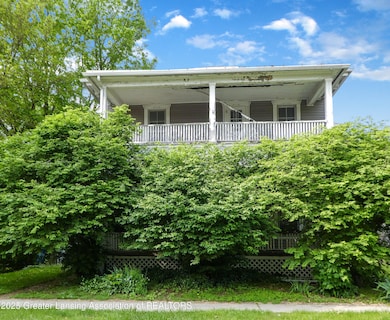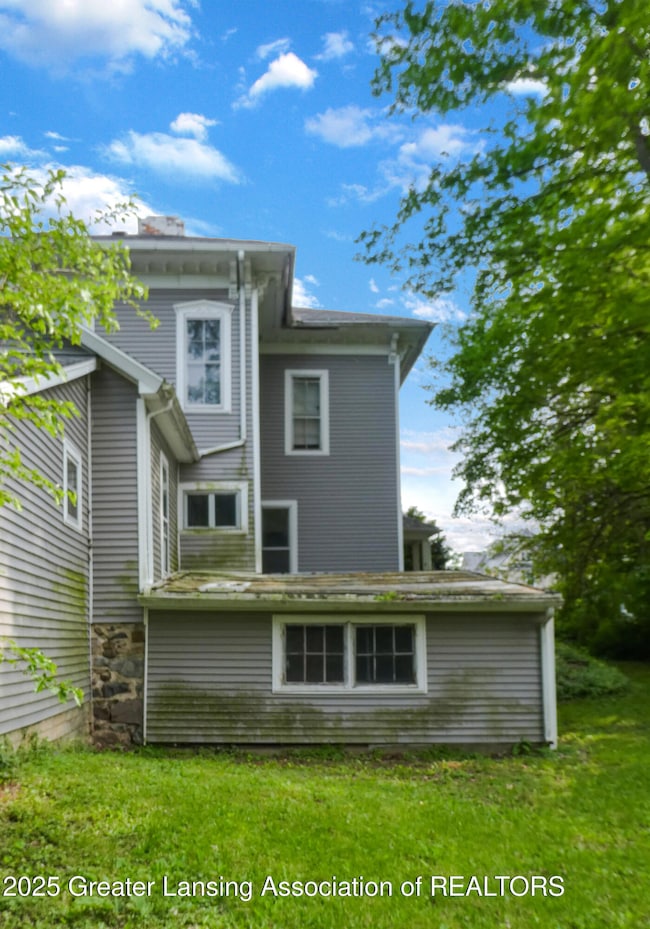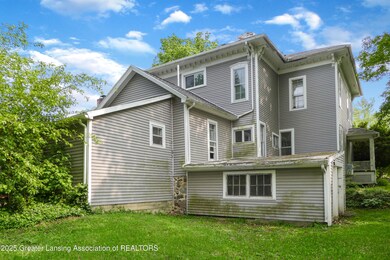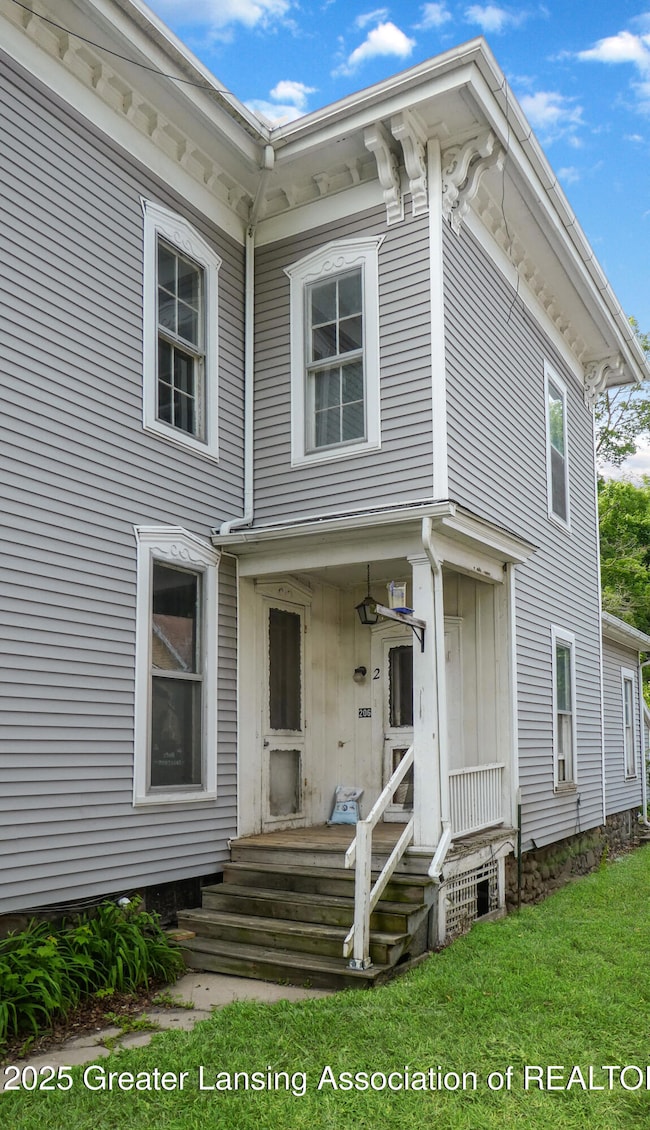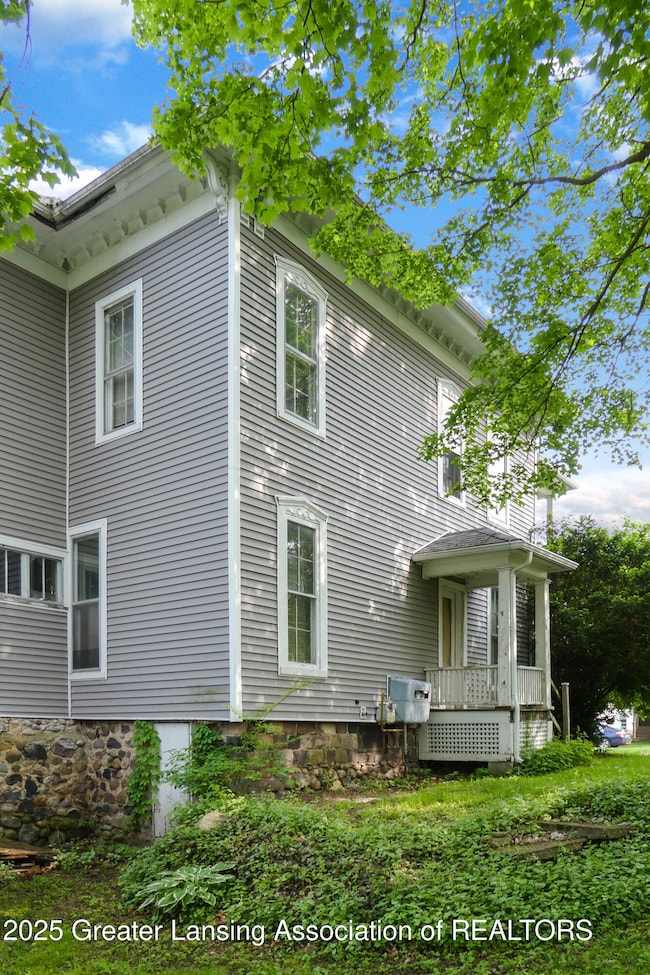206 W Harris St Charlotte, MI 48813
Estimated payment $957/month
Highlights
- Boat Slip
- Wood Flooring
- Balcony
- Traditional Architecture
- Covered patio or porch
- Forced Air Heating System
About This Home
Many possibilities for this 3 Unit multi-family property, as a rental, multi-generational family, or mother-in-law apartment. Investor special. Will need some work. Calling on contractors and builders. The house had a new roof and siding installed approximately in 2009. The home has 3 furnaces and 3 hot water heaters. Some of the mechanicals are newer. Bring this Victorian back to the glory days. Over 2800 SF, classic woodwork and custom design. Located close to Downtown Charlotte! Walking distance to shops, restaurants and schools. Sellers have paid the rental application fee for the City of Charlotte.
Property Details
Home Type
- Multi-Family
Est. Annual Taxes
- $2,920
Year Built
- Built in 1900
Lot Details
- 10,019 Sq Ft Lot
- Lot Dimensions are 71x140
- Rectangular Lot
Home Design
- Traditional Architecture
- Shingle Roof
- Vinyl Siding
Interior Spaces
- 2,819 Sq Ft Home
- 2-Story Property
Flooring
- Wood
- Carpet
Basement
- Michigan Basement
- Laundry in Basement
Parking
- 4 Parking Spaces
- Driveway
Outdoor Features
- Boat Slip
- Balcony
- Covered patio or porch
Location
- City Lot
Utilities
- No Cooling
- Forced Air Heating System
- Heating System Uses Natural Gas
- High Speed Internet
- Cable TV Available
Community Details
- 3 Units
Map
Home Values in the Area
Average Home Value in this Area
Property History
| Date | Event | Price | Change | Sq Ft Price |
|---|---|---|---|---|
| 06/02/2025 06/02/25 | For Sale | $129,000 | -- | $46 / Sq Ft |
Source: Greater Lansing Association of Realtors®
MLS Number: 288596
APN: 200 000 012 210 00
- 309 W Harris St
- 0 Pinebluff Dr Parcel O Unit 258041
- 415 W Lawrence Ave
- 318 N Cochran Ave
- 311 N Washington St
- 222 N Cochran Ave
- 345 S Cochran Ave
- 721 Foote St
- 429 Sumpter St
- 715 Forest St
- 516 S Cochran Rd
- 711 W Henry St
- 410 Warren Ave
- 621 Dellinger Dr
- 710 S Sheldon St
- 921 Forest St
- 718 W Shepherd St
- 922 High St
- 0 Parcel D Pinebluff Dr Unit 287407
- 1064 W Shepherd St
- 335 Horatio St Unit 111
- 335 Horatio St Unit 207
- 725 W Seminary St
- 915 W Lawrence Ave
- 417 Maynard St
- 801 Beech Hwy Unit 730-103
- 432-460 State St
- 757 W Shepherd St
- 108 S Main St Unit 108 S. Main
- 223 N Main St
- 754 State St
- 755 Island Ct
- 240 Cambridge Dr Unit 240
- 343 Stratford Ct Unit 343
- 165 Devonshire Dr Unit 165
- 396 Sterling Dr Unit 396
- 439 Kimberly Dr Unit 439
- 4775 Village Dr
- 1209 Degroff St
- 1110 Jenne St

