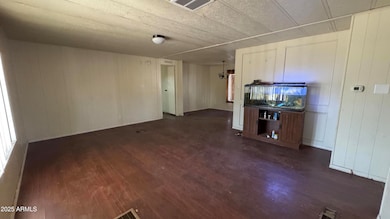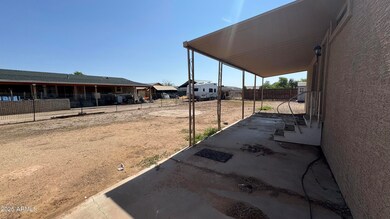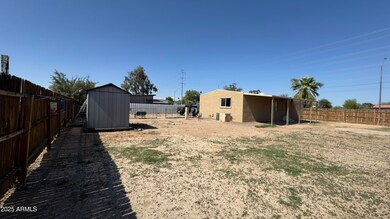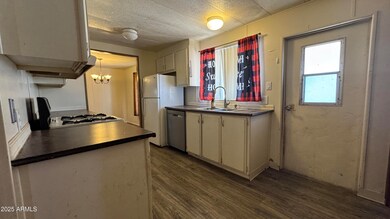
UNDER CONTRACT
$25K PRICE DROP
20626 N 35th Ave Glen Dale, AZ 85308
North Deer Valley NeighborhoodEstimated payment $1,142/month
Total Views
3,712
3
Beds
2
Baths
1,152
Sq Ft
$174
Price per Sq Ft
Highlights
- No HOA
- Covered patio or porch
- Central Air
- Park Meadows Elementary School Rated A-
- Property is near a bus stop
- Floor Furnace
About This Home
Great investment opportunity. This 3 bedroom, 2 bath home is rare to find on 11,000sf lot with NO LOT LEASE or HOA! With a little elbow grease, you will walk into instant equity! Large great room open to dining area. Split primary bedroom in the back.
Property Details
Home Type
- Mobile/Manufactured
Est. Annual Taxes
- $450
Year Built
- Built in 1981
Lot Details
- 0.27 Acre Lot
- Wood Fence
- Chain Link Fence
Home Design
- Fixer Upper
- Wood Frame Construction
- Metal Roof
- Stucco
Interior Spaces
- 1,152 Sq Ft Home
- 1-Story Property
- Laminate Flooring
- Washer and Dryer Hookup
Bedrooms and Bathrooms
- 3 Bedrooms
- Primary Bathroom is a Full Bathroom
- 2 Bathrooms
Schools
- Park Meadows Elementary School
- Deer Valley Middle School
- Barry Goldwater High School
Utilities
- Central Air
- Floor Furnace
- Wall Furnace
- Septic Tank
Additional Features
- Covered patio or porch
- Property is near a bus stop
Community Details
- No Home Owners Association
- Association fees include no fees
- Jade Park North Unit 1 Subdivision
Listing and Financial Details
- Tax Lot 4
- Assessor Parcel Number 206-17-006
Map
Create a Home Valuation Report for This Property
The Home Valuation Report is an in-depth analysis detailing your home's value as well as a comparison with similar homes in the area
Home Values in the Area
Average Home Value in this Area
Property History
| Date | Event | Price | Change | Sq Ft Price |
|---|---|---|---|---|
| 06/17/2025 06/17/25 | Price Changed | $199,900 | -11.1% | $174 / Sq Ft |
| 06/10/2025 06/10/25 | Price Changed | $224,900 | 0.0% | $195 / Sq Ft |
| 06/02/2025 06/02/25 | For Sale | $225,000 | +40.6% | $195 / Sq Ft |
| 01/04/2021 01/04/21 | Sold | $160,000 | -8.6% | $139 / Sq Ft |
| 12/28/2020 12/28/20 | Price Changed | $175,000 | 0.0% | $152 / Sq Ft |
| 12/17/2020 12/17/20 | Price Changed | $175,000 | 0.0% | $152 / Sq Ft |
| 11/28/2020 11/28/20 | Pending | -- | -- | -- |
| 10/30/2020 10/30/20 | Pending | -- | -- | -- |
| 10/27/2020 10/27/20 | For Sale | $175,000 | +139.7% | $152 / Sq Ft |
| 04/24/2018 04/24/18 | Sold | $73,000 | 0.0% | $63 / Sq Ft |
| 03/02/2018 03/02/18 | Price Changed | $73,000 | +630.0% | $63 / Sq Ft |
| 01/30/2018 01/30/18 | For Sale | $10,000 | 0.0% | $9 / Sq Ft |
| 07/01/2017 07/01/17 | For Sale | $10,000 | -- | $9 / Sq Ft |
Source: Arizona Regional Multiple Listing Service (ARMLS)
Similar Homes in the area
Source: Arizona Regional Multiple Listing Service (ARMLS)
MLS Number: 6874654
Nearby Homes
- 20644 N 36th Ave
- 20822 N 34th Dr
- 3502 W Potter Dr Unit 132
- 3541 W Monona Dr
- 21057 N 34th Dr Unit 10
- 3329 W Ross Ave
- 3146 W Irma Ln
- 3354 W Rose Garden Ln
- 21061 N 33rd Dr
- 3201 W Mohawk Ln
- 3415 W Lone Cactus Dr
- 3363 W Lone Cactus Dr
- 3343 W Lone Cactus Dr
- 3651 W Escuda Dr
- 19850 N 33rd Ave
- 20443 N 39th Dr
- 3825 W Quail Ave
- 3106 W Mohawk Ln
- 20435 N 39th Dr
- 3155 W Covey Ln
- 20440 N 38th Ave
- 3310 W Rose Garden Ln
- 3827 W Runion Dr
- 20814 N 31st Dr
- 21418 N 34th Dr
- 20245 N 32nd Dr
- 20244 N 31st Ave
- 20621 N 31st Ave
- 21655 N 36th Ave Unit 132
- 21655 N 36th Ave Unit 110
- 21655 N 36th Ave Unit 111
- 21655 N 36th Ave Unit 118
- 3643 W Melinda Ln
- 3627 W Melinda Ln
- 3919 W Abraham Ln
- 3135 W Abraham Ln
- 3002 W Mohawk Ln Unit 3
- 4040 W Monona Dr
- 3106 W Lone Cactus Dr
- 4049 W Quail Ave






