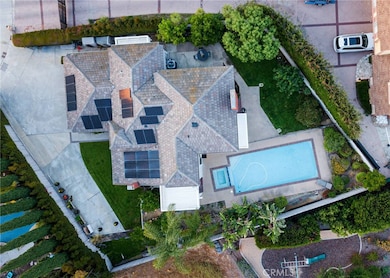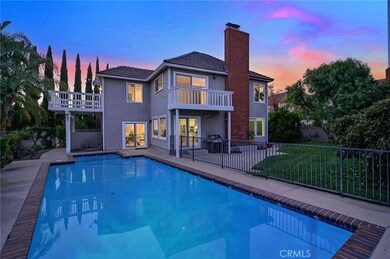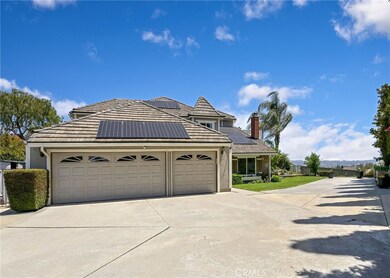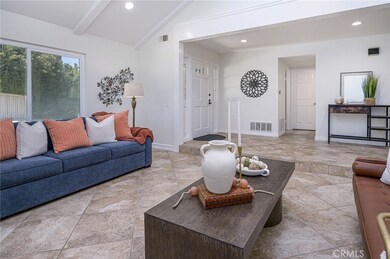
20640 Smoketree Ave Yorba Linda, CA 92886
Estimated payment $11,899/month
Highlights
- In Ground Pool
- RV Access or Parking
- Primary Bedroom Suite
- Fairmont Elementary Rated A
- View of Catalina
- Updated Kitchen
About This Home
Bright & Beautiful 5-Bedroom Pool Estate with Panoramic Views & RV/Boat Parking! Prime Location at End of a Small Single-Loaded Cul-De-Sac Street Surrounded by Sweeping Views of Rolling Hills, Tree Tops & City Lights - Spacious 3,200+ SqFt Chateau Hills Home Offers 5 Bedrooms & 3 Bathrooms, Including a Large Main Floor Bdrm & Bath with Shower - Spend Your Summer in this Extremely Peaceful & Private Backyard Surrounded by Scenic Views of Nature & Horse/Walking Trail ... Enjoy Sparkling Fully Fenced Saltwater Pool & Spa, Grassy Space for Pets & Play, and Lush Mature Landscaping with Numerous Fruit Trees, Including Lemon, Lime, Orange, Apple & Avocado - Freshly Painted All Inside with BRAND NEW Recessed Lighting, Dual Pane Windows, Ceiling Fans & Handsome Engineered Wood Flooring - Formal Living Room has High Vaulted & Beamed Ceiling & Brick Fireplace with Mantle - Formal Dining Room with Slider to Backyard - Remodeled Kitchen Features Custom White Maple Cabinetry, Granite Countertops with Stacked Stone Backsplash, Bar Top Seating with Drop Lighting Accents, and Stainless-Steel Appliances, Including Microwave, Dishwasher, Double Convection Ovens & Thermador 6-Burner Gas Cooktop with Hood - Kitchen is Open to Family Room with Two Sliding Glass Doors to Backyard, Brick Fireplace with Mantle & Hearth, and Built-In Desk/Cabinetry - Double Door Entry to Generous Primary Suite with Vaulted Ceiling & Brick Fireplace - Primary Bathroom Offers Stylish Barn Door, Dual Vanities, Tile Shower & Separate Bathtub - Upstairs are Three Additional Bedrooms & a Full Hall Bathroom with Dual Vanities - Three Balcony Viewing Decks Upstairs Look Out Over Orange County All the Way to Catalina Island on a Clear Day & Disneyland Fireworks at Night - Oversized Main Floor Bedroom (with private entrance) & Bathroom with Shower, Ideal for Guests or Multi-Generational Families! Convenient Inside Laundry Room with Sink - Attached 3-Car Garage with Wide Driveway, Plus Separate Concrete RV/Boat/Car Parking Pad with 220-Volt Hookups - Dual Air Conditioning Units with Nest Smart Thermostats - Water Softener System – Whole House Filtration System - Solar Energy System - No Mello Roos Tax – No HOA Dues - Award-Winning Placentia-Yorba Linda School District: Fairmont Elementary, Bernardo Yorba Middle & Yorba Linda High
Listing Agent
First Team Real Estate Brokerage Phone: 714-875-1710 License #01061545 Listed on: 05/20/2025

Co-Listing Agent
First Team Real Estate Brokerage Phone: 714-875-1710 License #01899309
Home Details
Home Type
- Single Family
Est. Annual Taxes
- $18,590
Year Built
- Built in 1983 | Remodeled
Lot Details
- 10,800 Sq Ft Lot
- Cul-De-Sac
- Wrought Iron Fence
- Sprinkler System
- Lawn
- Front Yard
Parking
- 3 Car Direct Access Garage
- Parking Available
- RV Access or Parking
Property Views
- Catalina
- Panoramic
- City Lights
- Mountain
- Hills
- Neighborhood
Home Design
- Traditional Architecture
- French Architecture
- Split Level Home
- Slab Foundation
- Tile Roof
Interior Spaces
- 3,241 Sq Ft Home
- 2-Story Property
- Open Floorplan
- Beamed Ceilings
- High Ceiling
- Ceiling Fan
- Recessed Lighting
- Fireplace With Gas Starter
- Double Pane Windows
- Blinds
- Window Screens
- Sliding Doors
- Entryway
- Family Room with Fireplace
- Family Room Off Kitchen
- Living Room with Fireplace
- Dining Room
- Laundry Room
Kitchen
- Updated Kitchen
- Open to Family Room
- Eat-In Kitchen
- Breakfast Bar
- Gas Cooktop
- Range Hood
- <<microwave>>
- Dishwasher
- Granite Countertops
- Built-In Trash or Recycling Cabinet
- Disposal
Flooring
- Wood
- Tile
Bedrooms and Bathrooms
- 5 Bedrooms | 1 Main Level Bedroom
- Fireplace in Primary Bedroom
- Primary Bedroom Suite
- Maid or Guest Quarters
- Bathroom on Main Level
- 3 Full Bathrooms
- Dual Sinks
- Dual Vanity Sinks in Primary Bathroom
- Private Water Closet
- <<tubWithShowerToken>>
- Separate Shower
Pool
- In Ground Pool
- In Ground Spa
- Saltwater Pool
Outdoor Features
- Concrete Porch or Patio
- Exterior Lighting
- Rain Gutters
Schools
- Fairmont Elementary School
- Bernardo Yorba Middle School
- Yorba Linda High School
Utilities
- Two cooling system units
- Central Heating and Cooling System
- Natural Gas Connected
- Water Softener
- Sewer Not Available
Additional Features
- Solar owned by seller
- Suburban Location
Listing and Financial Details
- Tax Lot 7
- Tax Tract Number 10285
- Assessor Parcel Number 35010101
- $1,081 per year additional tax assessments
- Seller Considering Concessions
Community Details
Overview
- No Home Owners Association
- Chateau Hills Subdivision
Recreation
- Horse Trails
Map
Home Values in the Area
Average Home Value in this Area
Tax History
| Year | Tax Paid | Tax Assessment Tax Assessment Total Assessment is a certain percentage of the fair market value that is determined by local assessors to be the total taxable value of land and additions on the property. | Land | Improvement |
|---|---|---|---|---|
| 2024 | $18,590 | $1,654,236 | $1,324,539 | $329,697 |
| 2023 | $18,277 | $1,621,800 | $1,298,567 | $323,233 |
| 2022 | $13,561 | $1,177,920 | $795,528 | $382,392 |
| 2021 | $13,247 | $1,154,824 | $779,929 | $374,895 |
| 2020 | $13,178 | $1,142,983 | $771,932 | $371,051 |
| 2019 | $12,548 | $1,120,572 | $756,796 | $363,776 |
| 2018 | $12,356 | $1,098,600 | $741,956 | $356,644 |
| 2017 | $12,300 | $1,077,059 | $727,408 | $349,651 |
| 2016 | $12,162 | $1,055,941 | $713,145 | $342,796 |
| 2015 | $10,634 | $913,320 | $604,375 | $308,945 |
| 2014 | $10,515 | $913,320 | $604,375 | $308,945 |
Property History
| Date | Event | Price | Change | Sq Ft Price |
|---|---|---|---|---|
| 07/09/2025 07/09/25 | Price Changed | $1,874,000 | -0.7% | $578 / Sq Ft |
| 07/07/2025 07/07/25 | For Sale | $1,888,000 | 0.0% | $583 / Sq Ft |
| 06/30/2025 06/30/25 | Off Market | $1,888,000 | -- | -- |
| 05/20/2025 05/20/25 | For Sale | $1,888,000 | +18.7% | $583 / Sq Ft |
| 05/31/2022 05/31/22 | Sold | $1,590,000 | -0.6% | $491 / Sq Ft |
| 05/09/2022 05/09/22 | Pending | -- | -- | -- |
| 04/28/2022 04/28/22 | For Sale | $1,599,000 | -- | $493 / Sq Ft |
Purchase History
| Date | Type | Sale Price | Title Company |
|---|---|---|---|
| Grant Deed | $933,000 | Chicago Title Co | |
| Interfamily Deed Transfer | -- | First American Title Ins Co | |
| Interfamily Deed Transfer | -- | First American Title Ins Co | |
| Interfamily Deed Transfer | -- | -- |
Mortgage History
| Date | Status | Loan Amount | Loan Type |
|---|---|---|---|
| Open | $175,000 | Credit Line Revolving | |
| Open | $746,169 | FHA | |
| Closed | $46,600 | Credit Line Revolving | |
| Closed | $746,400 | Purchase Money Mortgage | |
| Previous Owner | $56,000 | Credit Line Revolving | |
| Previous Owner | $100,000 | Credit Line Revolving | |
| Previous Owner | $297,000 | Unknown | |
| Previous Owner | $366,000 | No Value Available |
Similar Homes in Yorba Linda, CA
Source: California Regional Multiple Listing Service (CRMLS)
MLS Number: PW25112454
APN: 350-101-01
- 4374 Mahogany Cir
- 20681 Via Amarilla
- 4341 Pepper Ave
- 4300 Deodar Dr
- 4805 Via Amante
- 4144 Rainwood Ave
- 4187 Pepper Ave
- 4820 Via Corzo
- 20660 Calle Feliz
- 4080 Naples Ct
- 4710 Avenida Del Este
- 20472 Via Marwah
- 4681 Via Loma Linda
- 20408 Umbria Way
- 21210 Twin Oak
- 20709 Calle Pera
- 5035 Via Donaldo
- 4811 Rideline Rd
- 4851 Via Frondosa
- 20100 Livorno Ln
- 21105 Spring Oak
- 4670 Avenida Del Este
- 4851 Rideline Rd
- 20098 Livorno Ln
- 3875 Crest Dr
- 4487 Via Del Prado
- 21340 Via Del Halcon
- 20639 Circulo Loma
- 20736 Cottonwood Rd
- 20530 Longbay Dr
- 5715 Greenbriar Dr
- 5982 Amberdale Dr
- 5132 Grandview Ave
- 5321 Ohio St
- 19631 Crestknoll Dr
- 18641 Oriente Dr
- 18601 Oriente Dr
- 6041 Saddletree Ln
- 18700 Yorba Linda Blvd
- 18682 Clubhouse Dr






