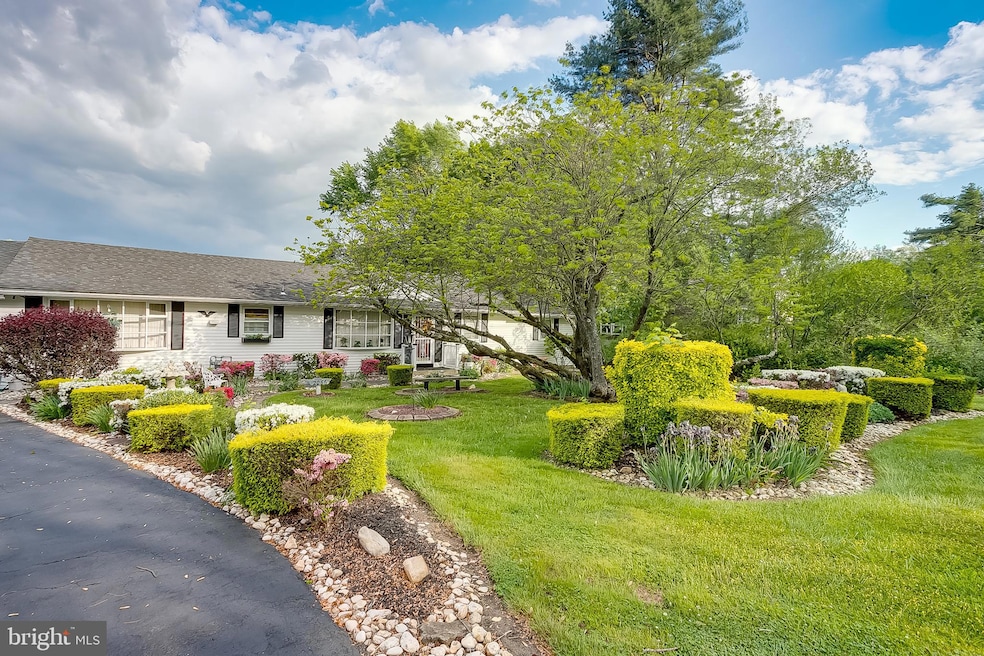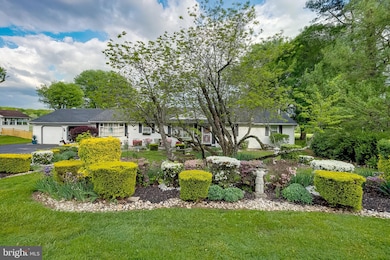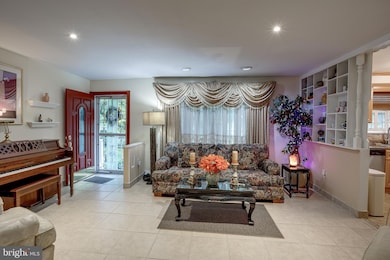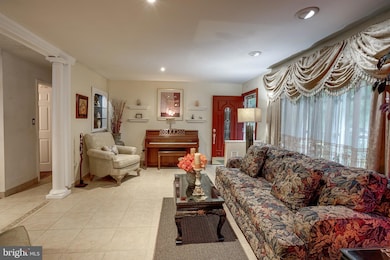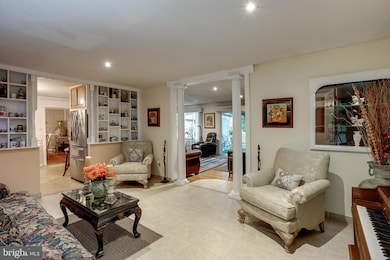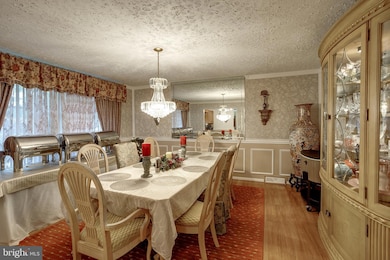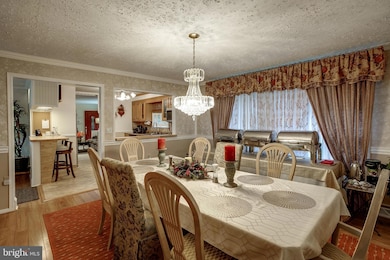
2066 Old York Rd Burlington, NJ 08016
Florence Township NeighborhoodEstimated payment $3,351/month
Highlights
- Above Ground Pool
- Open Floorplan
- Rambler Architecture
- 0.57 Acre Lot
- Recreation Room
- Engineered Wood Flooring
About This Home
Welcome to Comfortable One-Floor Living on Over Half an Acre! Step into this beautifully maintained and tastefully decorated 3-bedroom, 2-bathroom ranch home with a 2-car garage, situated on more than half an acre of landscaped property. This spacious residence offers a seamless blend of comfort, charm, and thoughtful design. As you arrive, you’ll be welcomed by a well-manicured pathway leading to a bold red insulated front door, an eye-catching detail that sets the tone for what’s inside. Upon entry, you're greeted by a large ceramic-tiled foyer that flows into the living room. This space is bright and open, enhanced by recessed lighting and a distinctive half-wall with built-in shelving that tastefully divides the living area from the adjoining kitchen. The living room offers dual access: pass through elegant columns into the inviting family room or head directly into the kitchen from the left. The family room boasts durable engineered wood flooring, chair rail detailing, a large picture window, and a sliding glass door that opens to the covered deck and expansive backyard which is ideal for entertaining or relaxing. The kitchen features honey-colored custom cabinetry with glass-front doors, a deep stainless steel sink with tall faucet, tumbled marble backsplash, granite countertops, and ceramic tile flooring laid on a diagonal for added flair. A stunning overhead light fixture and a large window with wood blinds and shutters bring in natural light. There’s a charming butcher block breakfast bar with upper cabinetry and under-cabinet lighting, and a partial open wall to the dining room that creates a smooth, airy flow. The formal dining room continues the sophisticated style with engineered wood flooring, crown molding, chair rail, and a beautiful chandelier. Textured ceilings and tastefully applied wallpaper panels add to the room’s elegance and character. Retreat to your spacious primary bedroom, designed with comfort and aesthetics in mind. Enjoy evenings beside your built-in electric pellet fireplace while watching TV in a custom niche. The space is accented by crown molding, chair rail, trim work on the walls and a stylish ceiling fan. A large walk-in closet adds functionality, while the en-suite bathroom offers a luxurious touch with a seamless ceramic-tiled tub and shower, dual above-counter sinks with tall faucets, granite countertops, and dual mirrors with substantial overhead lighting. The second bedroom is cozy with carpeted flooring, mirrored closet doors, crown molding, and chair rail. The third bedroom features engineered flooring and ample closet space. A bonus library or office offers a peaceful place for work or reading—your personal hideaway within the home. The dedicated laundry room is outfitted with a full-sized sink, storage shelving, and cabinetry. The second bathroom is equally impressive, with a dual vanity, granite counters, oversized mirrors, designer lighting, half-tiled walls, wallpaper accents, and engineered flooring—creating a sophisticated and relaxing atmosphere. Enjoy movie nights or game days in the dedicated Game/TV room, complete with plush carpeting, recessed lighting, and plenty of windows for natural light. Step outside to the expansive two-tier covered deck and take in the vast open space that seems to stretch on forever—perfect for gatherings, play, or peaceful solitude. This home truly has it all—style, space, and setting. Don’t miss your chance to make it yours. Schedule a private showing today before it’s gone!
Home Details
Home Type
- Single Family
Est. Annual Taxes
- $7,786
Year Built
- Built in 1970
Lot Details
- 0.57 Acre Lot
- Lot Dimensions are 125.00 x 200.00
- Property is in very good condition
Parking
- 2 Car Attached Garage
- Front Facing Garage
- Driveway
Home Design
- Rambler Architecture
- Block Foundation
- Frame Construction
- Pitched Roof
- Shingle Roof
Interior Spaces
- 2,016 Sq Ft Home
- Property has 1 Level
- Open Floorplan
- Chair Railings
- Crown Molding
- Ceiling Fan
- Replacement Windows
- Sliding Doors
- Insulated Doors
- Six Panel Doors
- Family Room Off Kitchen
- Living Room
- Dining Room
- Recreation Room
- Laundry on main level
Kitchen
- Breakfast Area or Nook
- Eat-In Kitchen
- Electric Oven or Range
- Self-Cleaning Oven
- Built-In Range
- Built-In Microwave
- Dishwasher
- Stainless Steel Appliances
Flooring
- Engineered Wood
- Carpet
- Ceramic Tile
Bedrooms and Bathrooms
- 3 Main Level Bedrooms
- En-Suite Primary Bedroom
- 2 Full Bathrooms
- Bathtub with Shower
- Walk-in Shower
Pool
- Above Ground Pool
Utilities
- Forced Air Heating and Cooling System
- Cooling System Utilizes Natural Gas
- Well
- Natural Gas Water Heater
- Septic Tank
- Cable TV Available
Community Details
- No Home Owners Association
Listing and Financial Details
- Tax Lot 00007
- Assessor Parcel Number 15-00169 03-00007
Map
Home Values in the Area
Average Home Value in this Area
Tax History
| Year | Tax Paid | Tax Assessment Tax Assessment Total Assessment is a certain percentage of the fair market value that is determined by local assessors to be the total taxable value of land and additions on the property. | Land | Improvement |
|---|---|---|---|---|
| 2024 | $7,454 | $279,400 | $89,300 | $190,100 |
| 2023 | $7,454 | $279,400 | $89,300 | $190,100 |
| 2022 | $7,295 | $279,400 | $89,300 | $190,100 |
| 2021 | $6,482 | $279,400 | $89,300 | $190,100 |
| 2020 | $7,203 | $279,400 | $89,300 | $190,100 |
| 2019 | $7,139 | $279,400 | $89,300 | $190,100 |
| 2018 | $7,077 | $279,400 | $89,300 | $190,100 |
| 2017 | $6,741 | $279,400 | $89,300 | $190,100 |
| 2016 | $6,606 | $279,400 | $89,300 | $190,100 |
| 2015 | $6,467 | $279,400 | $89,300 | $190,100 |
| 2014 | $6,280 | $279,400 | $89,300 | $190,100 |
Property History
| Date | Event | Price | Change | Sq Ft Price |
|---|---|---|---|---|
| 05/15/2025 05/15/25 | For Sale | $485,000 | -- | $241 / Sq Ft |
Purchase History
| Date | Type | Sale Price | Title Company |
|---|---|---|---|
| Deed | $139,900 | -- |
Mortgage History
| Date | Status | Loan Amount | Loan Type |
|---|---|---|---|
| Closed | $90,110 | Fannie Mae Freddie Mac | |
| Closed | $27,965 | Unknown |
Similar Homes in Burlington, NJ
Source: Bright MLS
MLS Number: NJBL2085554
APN: 15-00169-03-00007
- 2044 Old York Rd
- 53 Fountain Blvd
- 1024 Cedar Ln
- 52 Tall Timber Ln
- 56 Kramer Ct
- 96 Arrowhead Dr
- 113 Birch Hollow Dr Unit 149
- 34 Groom St
- 349 Birch Hollow Dr Unit 140
- 25 Shawnee Trail
- 36 Tomahawk Dr
- 41 Arrowhead Dr
- 61 Canidae St
- 20 Groom St
- 9 Hemlock Ct Unit 246
- 2075 Route 130 N
- 30 Trainor Cir
- 603 Archibald Ln
- 5 Carty Dr
- 678 Delaware Ave
