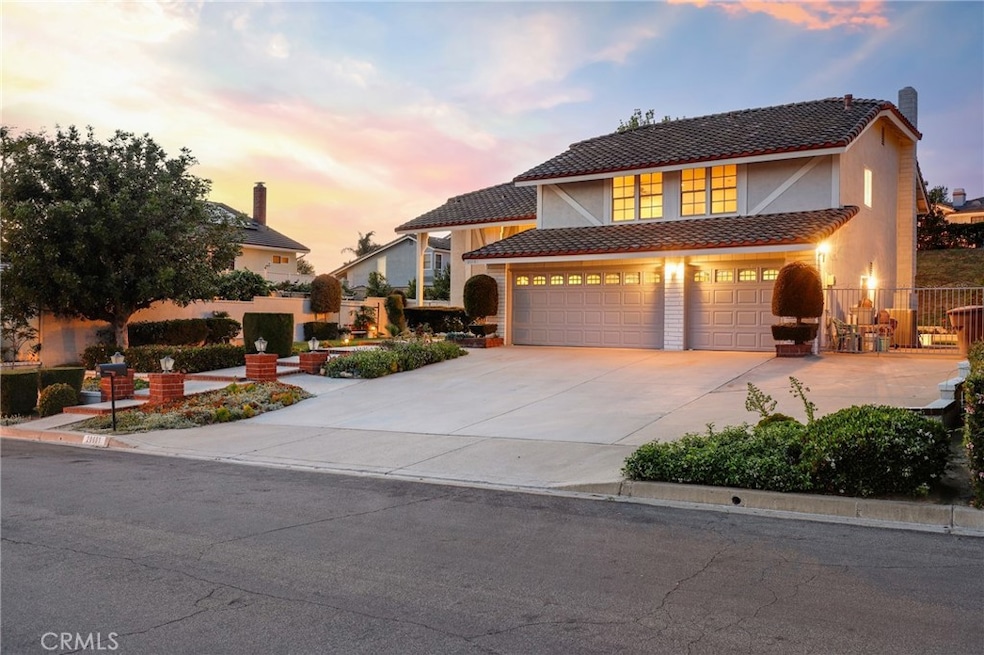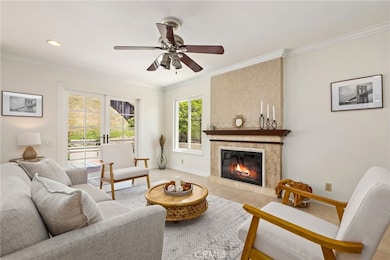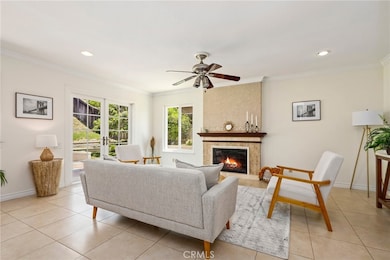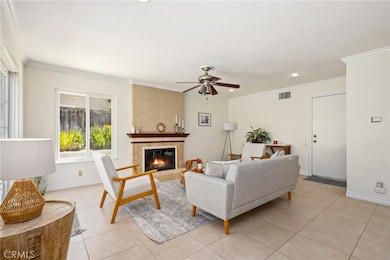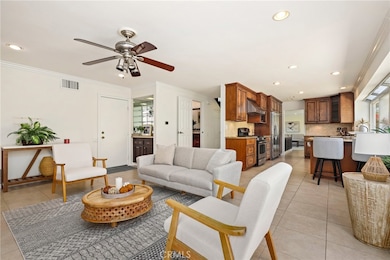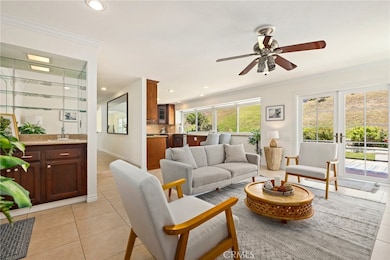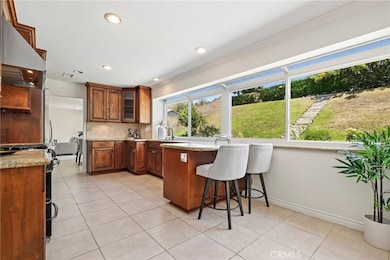
20681 Via Amarilla Yorba Linda, CA 92886
Estimated payment $9,567/month
Highlights
- RV Access or Parking
- Updated Kitchen
- Community Lake
- Travis Ranch Middle School Rated A
- Open Floorplan
- Two Story Ceilings
About This Home
Welcome to this exceptional home nestled in one of Yorba Linda’s most sought-after neighborhoods. Situated on an expansive 10,000+ sq. ft. lot on a quiet cul-de-sac, this beautifully appointed residence offers approximately 2,700 sq. ft. of elegant living space, including 4 spacious bedrooms and a large bonus room with a closet—ideal as a fifth bedroom, media room, or game room. Enter through the grand double-door entry into an open-concept floor plan designed for both everyday living and sophisticated entertaining. The formal living and dining rooms exude timeless charm, while the inviting family room features a cozy fireplace—perfect for relaxed gatherings. Ceramic tile flooring flows throughout the main living areas, adding both style and durability. The open kitchen, remodeled in the last 8 years, is a chef’s delight, featuring a bright sunlit breakfast nook, ample cabinetry, and a charming garden window that brings the outdoors in. A built-in mini bar with sink adds a touch of luxury and convenience for entertaining. Outdoors, enjoy the privacy and tranquility of a generously sized backyard complete with two covered patios, mature fruit trees, and blooming rose bushes. With possible RV access or side parking, this home combines flexibility and function. The attractive tile roof adds lasting curb appeal. Additional amazing features include new exterior and interior paint throughout, an AC unit and ducting that is less than 3 years old, and windows that have been replaced in the last 8 years. With NO HOA and NO Mello Roos, this is an incredible opportunity to own a meticulously maintained home in a prestigious and peaceful community. Don’t miss your chance to experience the best of Yorba Linda living!
Listing Agent
Maryam Amiri
Redfin License #01804754 Listed on: 06/19/2025

Co-Listing Agent, Showing Contact
Christopher Bistolas
Redfin License #01838313
Home Details
Home Type
- Single Family
Est. Annual Taxes
- $9,446
Year Built
- Built in 1980
Lot Details
- 10,400 Sq Ft Lot
- Block Wall Fence
- Density is up to 1 Unit/Acre
- Property is zoned R1
Parking
- 3 Car Direct Access Garage
- 2 Open Parking Spaces
- Parking Available
- Front Facing Garage
- Two Garage Doors
- Garage Door Opener
- Driveway Up Slope From Street
- RV Access or Parking
Home Design
- Traditional Architecture
- Spanish Tile Roof
- Tile Roof
- Copper Plumbing
- Stucco
Interior Spaces
- 2,668 Sq Ft Home
- 2-Story Property
- Open Floorplan
- Bar
- Dry Bar
- Crown Molding
- Two Story Ceilings
- Ceiling Fan
- Recessed Lighting
- Fireplace Features Masonry
- Gas Fireplace
- Formal Entry
- Family Room with Fireplace
- Family Room Off Kitchen
- Living Room
- Storage
- Neighborhood Views
Kitchen
- Updated Kitchen
- Open to Family Room
- Gas Oven
- Gas Range
- Free-Standing Range
- Range Hood
- <<microwave>>
- Dishwasher
- Granite Countertops
- Self-Closing Cabinet Doors
- Utility Sink
- Disposal
Flooring
- Carpet
- Tile
Bedrooms and Bathrooms
- 5 Bedrooms
- All Upper Level Bedrooms
- Walk-In Closet
- Remodeled Bathroom
- Granite Bathroom Countertops
- Dual Sinks
- Dual Vanity Sinks in Primary Bathroom
- <<tubWithShowerToken>>
- Walk-in Shower
- Exhaust Fan In Bathroom
Laundry
- Laundry Room
- Laundry in Garage
- Washer and Gas Dryer Hookup
Home Security
- Carbon Monoxide Detectors
- Fire and Smoke Detector
Eco-Friendly Details
- ENERGY STAR Qualified Equipment for Heating
Outdoor Features
- Covered patio or porch
- Exterior Lighting
Schools
- Travis Ranch Elementary And Middle School
- Yorba Linda High School
Utilities
- Cooling System Powered By Gas
- Central Heating and Cooling System
- Natural Gas Connected
- Gas Water Heater
- Sewer Paid
Listing and Financial Details
- Tax Lot 31
- Tax Tract Number 10119
- Assessor Parcel Number 35012125
- Seller Considering Concessions
Community Details
Overview
- No Home Owners Association
- Sun Country I Subdivision
- Community Lake
Recreation
- Park
- Horse Trails
- Bike Trail
Map
Home Values in the Area
Average Home Value in this Area
Tax History
| Year | Tax Paid | Tax Assessment Tax Assessment Total Assessment is a certain percentage of the fair market value that is determined by local assessors to be the total taxable value of land and additions on the property. | Land | Improvement |
|---|---|---|---|---|
| 2024 | $9,446 | $797,267 | $552,026 | $245,241 |
| 2023 | $9,206 | $781,635 | $541,202 | $240,433 |
| 2022 | $9,136 | $766,309 | $530,590 | $235,719 |
| 2021 | $8,940 | $751,284 | $520,186 | $231,098 |
| 2020 | $8,800 | $743,581 | $514,852 | $228,729 |
| 2019 | $8,394 | $729,001 | $504,756 | $224,245 |
| 2018 | $8,298 | $714,707 | $494,858 | $219,849 |
| 2017 | $8,301 | $700,694 | $485,155 | $215,539 |
| 2016 | $7,981 | $686,955 | $475,642 | $211,313 |
| 2015 | $7,947 | $676,637 | $468,498 | $208,139 |
| 2014 | $7,742 | $663,383 | $459,321 | $204,062 |
Property History
| Date | Event | Price | Change | Sq Ft Price |
|---|---|---|---|---|
| 06/19/2025 06/19/25 | For Sale | $1,589,800 | -- | $596 / Sq Ft |
Purchase History
| Date | Type | Sale Price | Title Company |
|---|---|---|---|
| Grant Deed | -- | None Listed On Document | |
| Gift Deed | -- | None Listed On Document | |
| Interfamily Deed Transfer | -- | First American Title Company | |
| Grant Deed | $630,000 | Landwood Title |
Mortgage History
| Date | Status | Loan Amount | Loan Type |
|---|---|---|---|
| Previous Owner | $474,000 | New Conventional | |
| Previous Owner | $498,000 | New Conventional | |
| Previous Owner | $504,000 | Purchase Money Mortgage | |
| Previous Owner | $320,000 | Unknown | |
| Previous Owner | $192,000 | Unknown |
Similar Homes in Yorba Linda, CA
Source: California Regional Multiple Listing Service (CRMLS)
MLS Number: OC25137390
APN: 350-121-25
- 4805 Via Amante
- 20640 Smoketree Ave
- 4820 Via Corzo
- 20660 Calle Feliz
- 4374 Mahogany Cir
- 4300 Deodar Dr
- 20709 Calle Pera
- 4341 Pepper Ave
- 4144 Rainwood Ave
- 20472 Via Marwah
- 4811 Rideline Rd
- 4710 Avenida Del Este
- 5035 Via Donaldo
- 4187 Pepper Ave
- 21210 Twin Oak
- 21407 Zaca Ct
- 5260 Via Brumosa
- 4681 Via Loma Linda
- 5225 Via Azafran
- 5110 Via Donaldo
- 4851 Rideline Rd
- 21105 Spring Oak
- 4670 Avenida Del Este
- 3875 Crest Dr
- 4487 Via Del Prado
- 21340 Via Del Halcon
- 20639 Circulo Loma
- 20736 Cottonwood Rd
- 5715 Greenbriar Dr
- 20530 Longbay Dr
- 5132 Grandview Ave
- 18975 Northern Dancer Ln
- 19631 Crestknoll Dr
- 5321 Ohio St
- 7573 E Camino Tampico Unit Attached Suite
- 6041 Saddletree Ln
- 6647 Palma Cir
- 18641 Oriente Dr
- 6692 Palma Cir
- 18601 Oriente Dr
