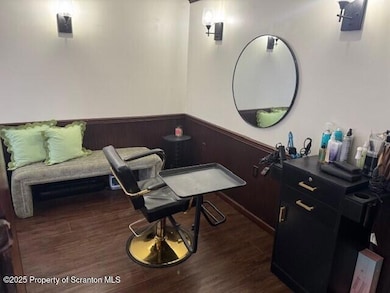
207 209 Lackawanna Ave Olyphant, PA 18447
Estimated payment $2,597/month
Highlights
- No HOA
- Living Room
- Outdoor Storage
- 2 Car Detached Garage
- Accessible Parking
- Hot Water Heating System
About This Home
Prime Investment Opportunity in Thriving Downtown Olyphant - Mixed-Use Building!Take advantage of this excellent investment opportunity in the heart of downtown Olyphant! This well-maintained mixed-use property features two commercial storefronts (currently occupied by a salon and a retail shop) along with two residential apartments in the rear--all fully rented and generating immediate cash flow.With a solid gross annual income of $30,000, this property offers a strong and steady return for investors. Recent improvements include a new roof and updated basement with fresh paint and paneling, reducing future maintenance needs.Additional amenities include off-street tenant parking and a detached 20' x 20' garage--perfect for storage or an additional rental opportunity to boost revenue potential.Downtown Olyphant is on the rise, with ongoing development, new businesses, and upscale residential options reshaping the area. This is your chance to invest in a rapidly appreciating location with built-in income and growth potential.Don't miss out--contact us today to schedule a private tour or to learn more about this exceptional mixed-use property!All information and measurements are approximate, not warranted or guaranteed.
Property Details
Home Type
- Multi-Family
Est. Annual Taxes
- $2,921
Year Built
- Built in 1926
Lot Details
- 4,356 Sq Ft Lot
- Lot Dimensions are 30x150
Parking
- 2 Car Detached Garage
- 4 Open Parking Spaces
- Driveway
- Additional Parking
- On-Street Parking
- Off-Street Parking
Home Design
- Mixed Use
- Brick Exterior Construction
- Permanent Foundation
- Poured Concrete
- Shingle Roof
- Composition Roof
- Vinyl Siding
Interior Spaces
- 704 Sq Ft Home
- 2-Story Property
- Living Room
- Basement
Kitchen
- Built-In Electric Range
- Freezer
Bedrooms and Bathrooms
- 4 Bedrooms
Location
- Oil Rights Excluded
- Mineral Rights Excluded
Utilities
- No Cooling
- Hot Water Heating System
- Heating System Uses Natural Gas
- Natural Gas Connected
- Cable TV Available
Additional Features
- Accessible Parking
- Outdoor Storage
Listing and Financial Details
- Security Deposit $500
- The owner pays for insurance, water, sewer, taxes
- Assessor Parcel Number 11410040006
- $14,000 per year additional tax assessments
Community Details
Overview
- No Home Owners Association
- 4 Units
Building Details
- 2 Separate Electric Meters
- 2 Separate Gas Meters
- 2 Separate Water Meters
- Insurance Expense $1,115
- Maintenance Expense $150
- Water Sewer Expense $1,200
- Operating Expense $5,234
- Gross Income $30,000
- Net Operating Income $24,766
Map
Home Values in the Area
Average Home Value in this Area
Property History
| Date | Event | Price | Change | Sq Ft Price |
|---|---|---|---|---|
| 06/30/2025 06/30/25 | Price Changed | $425,000 | +30.8% | $604 / Sq Ft |
| 04/22/2025 04/22/25 | For Sale | $325,000 | -- | $462 / Sq Ft |
Similar Home in Olyphant, PA
Source: Greater Scranton Board of REALTORS®
MLS Number: GSBSC251807
- 423 W Lackawanna Ave
- 124 Delaware Ave
- 416 W Lackawanna Ave
- 105 Hickory Ct
- 533 E Pine St
- 408 Willow Ave
- 126 Beech St
- 215 1st St
- 619 E Scott St
- 620 Spruce St
- 201 Jackson St
- 203 E Jefferson St
- 1227 Main St
- 705 E Grant St
- 817 Miles Ave
- 132 6th St
- 1302 Dundaff St
- 1300 Dundaff St
- 503 S Valley Ave
- 0 Dundaff St
- 113 E Lackawanna Ave Unit 9
- 125 River St Unit 2
- 102 Delaware Ave Unit 3B
- 127 River St Unit 2
- 514 Miles Ave
- 102 W Breaker St
- 107 2nd St Unit 2nd Flr
- 205 2nd St
- 520 Burke Bypass
- 1301 Main St
- 1200 Main St
- 1202 Main St
- 813 E Scott St
- 1008-1010 Main St Unit 1010 Apt. 1
- 955 Carmalt St Unit 955Carmalt St.
- 857 Throop St Unit 2
- 857 Throop St Unit 1
- 702 Morgan St
- 636 Boulevard Ave Unit B
- 633 Main St






