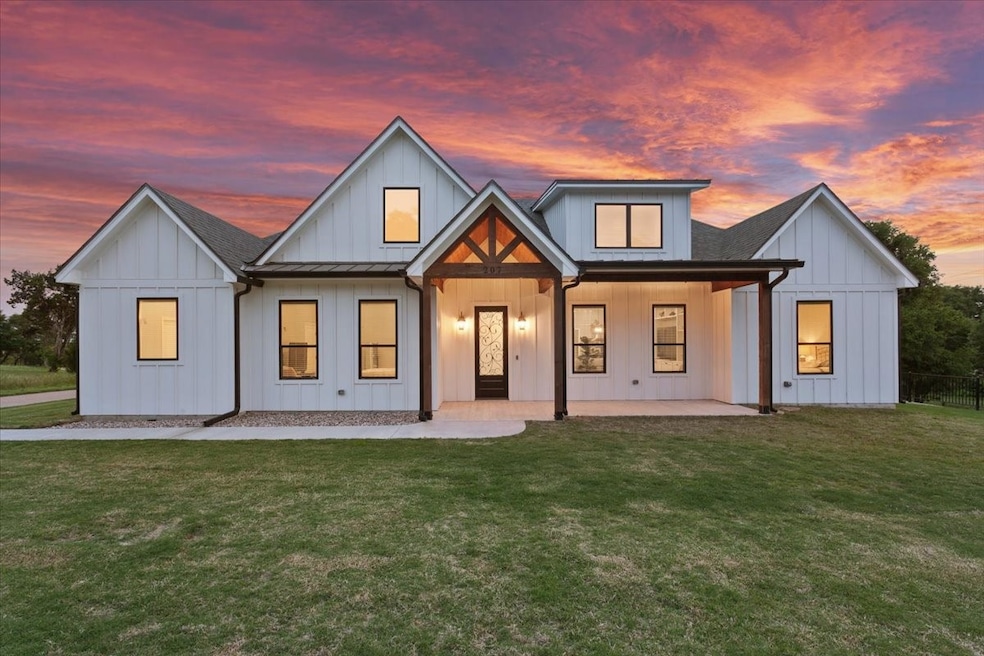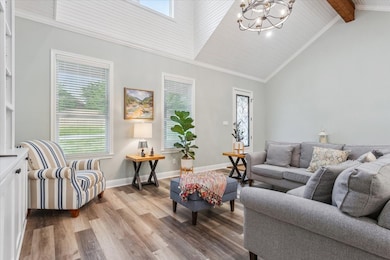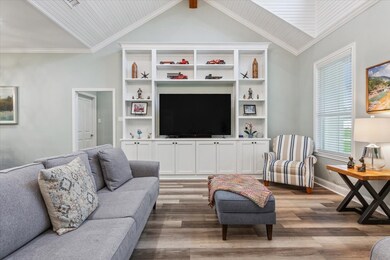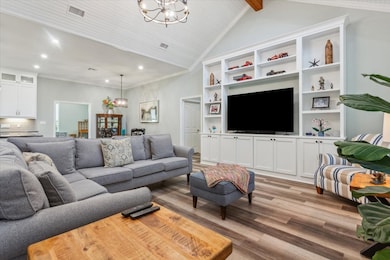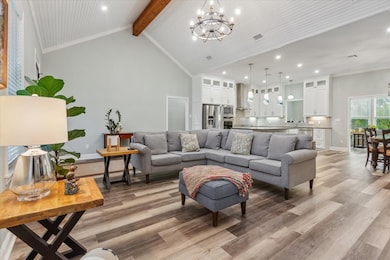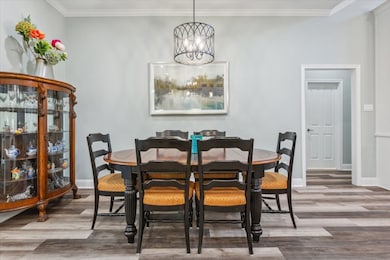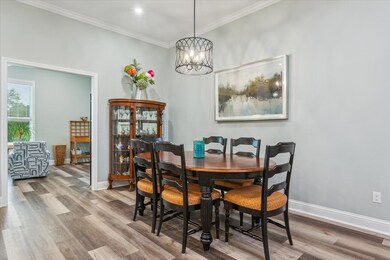
207 Merrifield Dr Woodway, TX 76712
Estimated payment $3,882/month
Highlights
- Open Floorplan
- Granite Countertops
- 1-Story Property
- South Bosque Elementary School Rated A
- 2 Car Attached Garage
- High Speed Internet
About This Home
Located in Badger Ridge, this beautifully designed custom home offers open living spaces, soaring vaulted ceilings, and an abundance of natural light throughout. The gourmet kitchen features granite countertops, a tiled backsplash, stainless steel appliances, a five-burner gas stove, ample cabinetry, and bar seating, with a breakfast area just off the kitchen. The spacious living room includes a vaulted ceiling, center beam with custom light fixture, and built-in cabinetry and shelving. Luxury vinyl plank flooring runs throughout the home. An oversized walk-in pantry and a separate storage room—perfect for seasonal items—are conveniently located off the hallway. The isolated primary suite features a spa-like bathroom with raised dual vanities and an ADA-capable walk-in tiled shower. The oversized primary closet connects directly to the utility room, which includes additional storage and its own closet. A half bath and a built-in mud bench are located near the entry from the oversized two-car garage, which also includes attic storage. On the opposite side of the home, two additional bedrooms share a full bath with granite countertops and a tub-shower combo. Each room includes crown molding, ceiling fans, and spacious closets. Toward the back of the home, a second living area with a sunroom feel offers stunning views of the wooded backyard—ideal for an office or quiet retreat. Step out to the fully screened and covered patio, perfect for peaceful mornings or relaxing evening meals.
Additional amenities include spray foam insulation, custom gutter system, full backyard fence, surrounding sidewalk path, crown molding, and a sprinkler system. Located in Midway ISD, zoned to South Bosque Elementary and River Valley Middle School.
Home Details
Home Type
- Single Family
Est. Annual Taxes
- $9,141
Year Built
- Built in 2023
Parking
- 2 Car Attached Garage
- Driveway
Interior Spaces
- 2,643 Sq Ft Home
- 1-Story Property
- Open Floorplan
Kitchen
- Dishwasher
- Granite Countertops
- Disposal
Bedrooms and Bathrooms
- 3 Bedrooms
Schools
- Southbosqu Elementary School
- Midway High School
Additional Features
- 0.34 Acre Lot
- High Speed Internet
Community Details
- Badger Ridge Subdivision
Listing and Financial Details
- Legal Lot and Block 13 / 1
- Assessor Parcel Number 360138310001130
Map
Home Values in the Area
Average Home Value in this Area
Tax History
| Year | Tax Paid | Tax Assessment Tax Assessment Total Assessment is a certain percentage of the fair market value that is determined by local assessors to be the total taxable value of land and additions on the property. | Land | Improvement |
|---|---|---|---|---|
| 2024 | $9,141 | $523,370 | $92,100 | $431,270 |
| 2023 | $1,631 | $92,100 | $92,100 | $0 |
| 2022 | $1,647 | $80,060 | $80,060 | $0 |
Property History
| Date | Event | Price | Change | Sq Ft Price |
|---|---|---|---|---|
| 07/09/2025 07/09/25 | Price Changed | $564,900 | -2.6% | $214 / Sq Ft |
| 05/12/2025 05/12/25 | For Sale | $579,900 | -- | $219 / Sq Ft |
Similar Homes in the area
Source: North Texas Real Estate Information Systems (NTREIS)
MLS Number: 20933006
APN: 36-013831-000113-0
- 203 Merrifield Dr
- 308 Westlane Cir
- 207 Westlane Cir
- 13734 Riverview Dr
- TBD Sandalwood Dr
- 1 Ritchie Rd
- 409 Shadow Mountain Dr
- 10019 Lost Oak Ridge Dr
- 10010 Lost Oak Ridge Dr
- 12002 Woodfall Cir
- 16022 Sorrento Dr
- 11001 Ridge Point Dr
- 10019 Shadowcrest Dr
- 10003 Creek Bend Dr
- 9002 Ridge Point Dr
- 6 N Ritchie Rd
- 10003 Willow Bend Dr
- 15000 Badger Ranch Blvd
- TBD Poage Dr
- 10009 Stony Point Dr
- 9515 Stony Point Dr
- 9821 Chapel Rd
- 656 Falcon Dr
- 9000 Chapel Rd
- 1700 Breezy Dr
- 125 Pleasant Grove Ln
- 1904 Ramada Dr
- 1500-1549 Western Oaks Dr
- 8014 W Highway 84
- 2301 Woodgate Dr
- 9114 Royal Ln
- 814 Majestic Dr
- 311 Santa fe Dr
- 620 N Hewitt Dr
- 600 E Panther Way
- 509 N Hewitt Dr
- 7301 Sanger Ave
- 3401 Beutel Rd
- 11125 Solar St
- 5903 Woodway Dr
