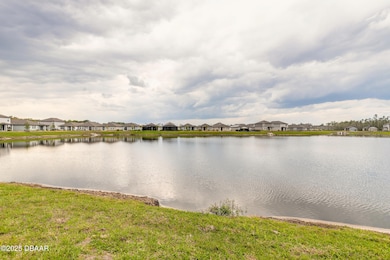
207 Pitching Wedge Dr Daytona Beach, FL 32124
LPGA International NeighborhoodEstimated payment $2,303/month
Highlights
- Lake Front
- Contemporary Architecture
- 2 Car Attached Garage
- Open Floorplan
- Covered patio or porch
- Eat-In Kitchen
About This Home
Stunning 4 bedroom, 2 bath lakefront home is nestled in the world-class LPGA Golf Community. This exquisite Meritage home is located steps away from the renowned clubhouse. The tree-lined entry, complete with sidewalks, leads to this premium lakefront property, offering both beauty & convenience. The home is spacious and thoughtfully designed for comfort & privacy. The open floor concept is perfect for relaxation or entertaining, with breathtaking views & a serene environment. The gourmet kitchen designed to be both functional & stunning features a large island with granite countertop, abundant cabinetry, pantry, & stainless steel appliances. Primary bdrm has unobstructed views of the lake plus well appointed ensuite complete with gigantic walk in closet. Split plan ensures privacy & the additional 3 bdrms have generous closets. Interior laundry room adds to the practical design. Attached 2 car garage & patio complete this move in ready home. Seller licensed Real Estate Broker Enjoy serene lakefront views and easy access to the clubhouse and other amenities (separate fees) in this exceptional home, perfect for those who love luxury, convenience and a vibrant lifestyle. Quarterly fee is $185 and covers common grounds, lake, signage and street lights. $75 per year for master HOA.
Home Details
Home Type
- Single Family
Est. Annual Taxes
- $1,978
Year Built
- Built in 2023 | Remodeled
Lot Details
- 5,201 Sq Ft Lot
- Lot Dimensions are 40x125
- Lake Front
HOA Fees
Parking
- 2 Car Attached Garage
- Garage Door Opener
Home Design
- Contemporary Architecture
- Block Foundation
- Slab Foundation
- Shingle Roof
- Concrete Block And Stucco Construction
- Block And Beam Construction
Interior Spaces
- 1,708 Sq Ft Home
- 1-Story Property
- Open Floorplan
- Furnished or left unfurnished upon request
- Entrance Foyer
- Living Room
- Dining Room
- Lake Views
Kitchen
- Eat-In Kitchen
- Electric Oven
- Electric Range
- <<microwave>>
- Dishwasher
- Kitchen Island
- Disposal
Bedrooms and Bathrooms
- 4 Bedrooms
- Split Bedroom Floorplan
- Walk-In Closet
- 2 Full Bathrooms
Laundry
- Laundry Room
- Laundry on upper level
- Washer and Electric Dryer Hookup
Home Security
- Intercom Access
- Smart Thermostat
- Fire and Smoke Detector
Outdoor Features
- Covered patio or porch
Schools
- Champion Elementary School
- Hinson Middle School
- Mainland High School
Utilities
- Central Heating and Cooling System
- Heat Pump System
- 200+ Amp Service
- Electric Water Heater
- Cable TV Available
Community Details
- Association fees include ground maintenance
- Solaris Management Association, Phone Number (386) 868-1414
- Lpga Subdivision
- On-Site Maintenance
Listing and Financial Details
- Homestead Exemption
- Assessor Parcel Number 5221-03-00-1150
Map
Home Values in the Area
Average Home Value in this Area
Tax History
| Year | Tax Paid | Tax Assessment Tax Assessment Total Assessment is a certain percentage of the fair market value that is determined by local assessors to be the total taxable value of land and additions on the property. | Land | Improvement |
|---|---|---|---|---|
| 2025 | $1,046 | $129,502 | -- | -- |
| 2024 | $1,046 | $125,853 | -- | -- |
| 2023 | $1,046 | $45,000 | $45,000 | $0 |
| 2022 | $629 | $21,473 | $21,473 | $0 |
Property History
| Date | Event | Price | Change | Sq Ft Price |
|---|---|---|---|---|
| 03/25/2025 03/25/25 | For Sale | $374,900 | -- | $219 / Sq Ft |
Purchase History
| Date | Type | Sale Price | Title Company |
|---|---|---|---|
| Special Warranty Deed | $352,065 | Carefree Title Agency |
About the Listing Agent

Every MOVE matters. My focus with RE/MAX Signature is to help you take ADVANTAGE of the opportunities in today's market in Ormond Beach, Daytona Beach, New Smyrna Beach and Palm Coast. I will guide you through the ENTIRE process whether buying or selling. My goal is once we find the property you need, you will be financially secure in your decision whether you are investing, downsizing or moving up. I promise to make your needs my priority. I am a graduate of University of Hawaii.
Jacqueline's Other Listings
Source: Daytona Beach Area Association of REALTORS®
MLS Number: 1211167
APN: 5221-03-00-1150
- 112 Lost Ball Dr
- 116 Lost Ball Dr
- 129 Lost Ball Dr
- 144 Links Terrace Blvd
- 29 Promenade at Lionspaw
- 1052 Morfontaine St
- 1023 Morfontaine St
- 1047 Morfontaine St
- 1051 Morfontaine St
- 1055 Morfontaine St
- 1059 Morfontaine St
- 1063 Morfontaine St
- 1071 Morfontaine St
- 1036 Morfontaine St
- 1044 Morfontaine St
- 1040 Morfontaine St
- 1028 Morfontaine St
- 1032 Morfontaine St
- 1007 Morfontaine St
- 1035 Morfontaine St
- 185 Links Terrace Blvd
- 236 Links Terrace Blvd
- 141 Sedona Cir
- 3153 Legends Preserve Dr
- 208 Bauer Cir
- 100 Powell Blvd
- 245 Perfect Dr
- 257 Perfect Dr
- 100 Carolina Lake Dr
- 275 Indigo Dr Unit 105
- 118 Grande Belfly Way
- 101 Bent Tree Dr Unit 12
- 101 Bent Tree Dr Unit 53
- 636 Mosaic Blvd
- 100 Bent Tree Dr
- 100 Integra Tc Blvd
- 203 Wentworth Grande Dr
- 105 Phillip Scott Dr
- 105 Phillip Scott Dr Unit 105 Phillip Scott Dr
- 104 Aston Grande Dr





