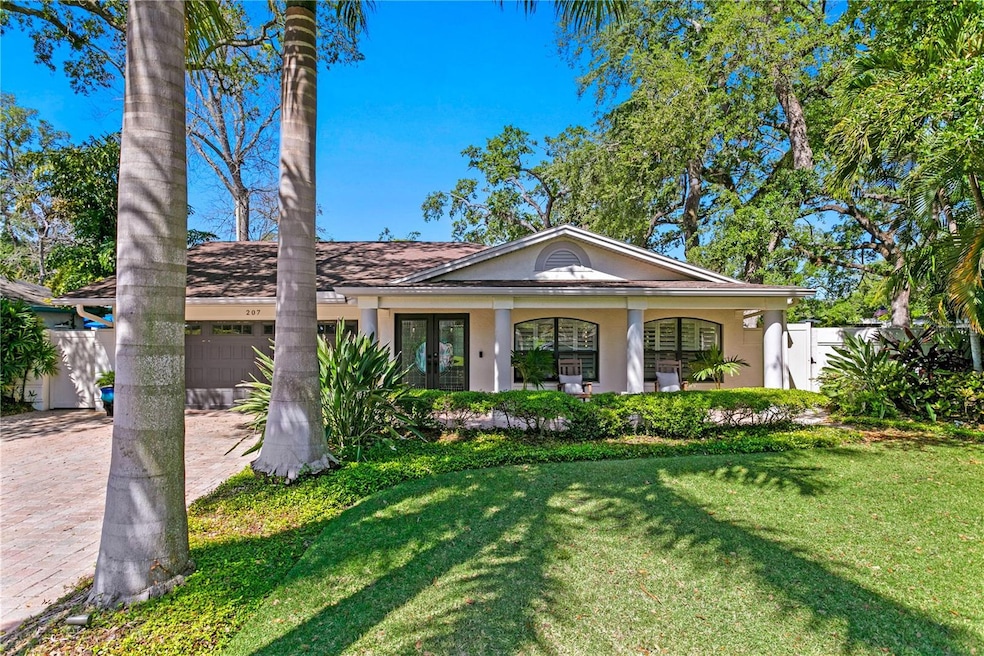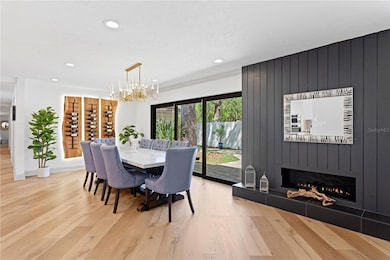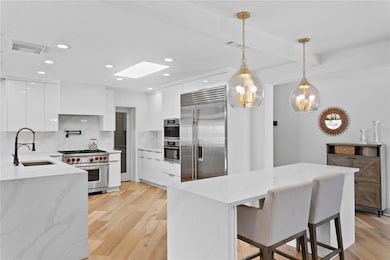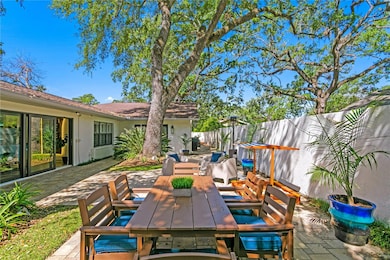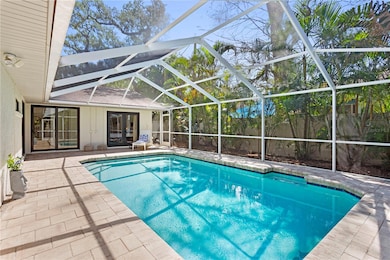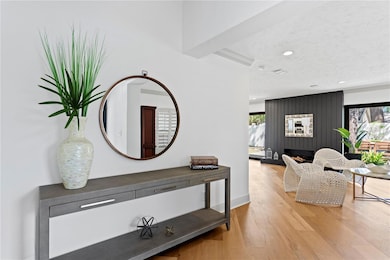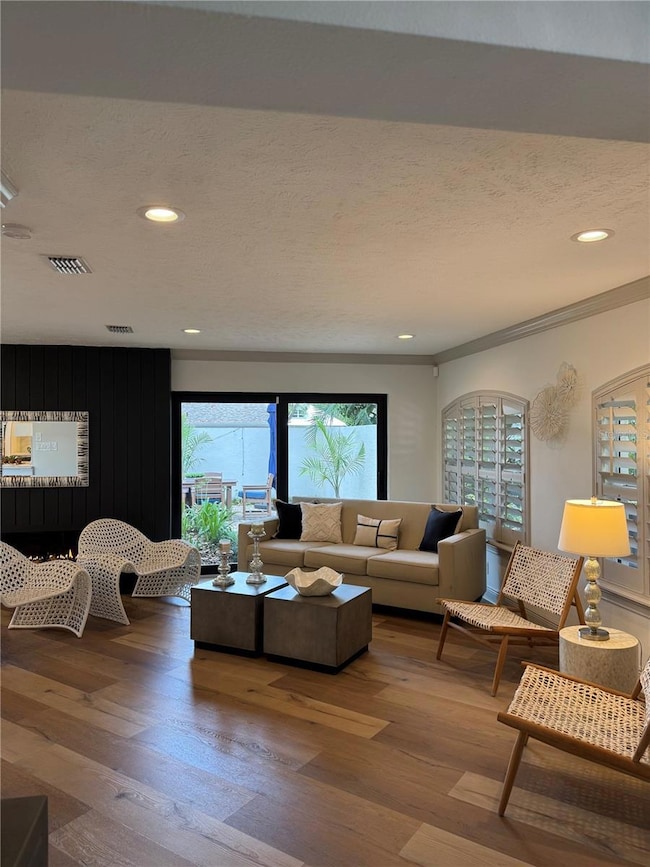
207 S Coolidge Ave Tampa, FL 33609
Beach Park NeighborhoodEstimated payment $10,185/month
Highlights
- Oak Trees
- Heated In Ground Pool
- Open Floorplan
- Grady Elementary School Rated A
- Reverse Osmosis System
- Contemporary Architecture
About This Home
Welcome to your dream home in the highly sought-after BEACH PARK neighborhood of South Tampa! NO STORM DAMAGE, home is at 11ft of elevation. This beautifully remodeled SINGLE-STORY residence is situated on an oversized lot exceeding a quarter of an acre, offering unparalleled privacy and an oasis of indoor and outdoor living. With a functional layout perfect for everyday life, this home boasts 5 bedrooms and 4 luxurious bathrooms. Step inside to find elegant luxury vinyl oak flooring that flows seamlessly throughout. The OPEN LIVING CONCEPT is bathed in natural light, thanks to expansive window sliders and skylights that frame stunning views of the courtyard and pool area. The main living space features a beautiful GAS FIREPLACE, serving as the perfect focal point for gatherings. Culinary enthusiasts will delight in the CHEF’S KITCHEN, outfitted with top-tier SUBZERO, WOLF, and Miele appliances, including a six-burner fuel range, built-in steam oven, microwave/convection oven, warming drawer, wine fridge, a pot filler, and an impressive BUTLER’S PANTRY adorned with exquisite quartz countertops. Adjacent to the kitchen, a versatile family room and a bedroom that can double as an office provide additional flexibility. The thoughtfully designed layout includes a bedroom with direct pool access and a full guest bathroom nearby, creating a comfortable retreat for visitors. Down the hall, you’ll find another full bathroom, two large storage closets, and two additional bedrooms one with an ensuite bathroom. The expansive Principal Bedroom, located down its own private hallway, features stunning views of the courtyard, vaulted ceilings, and skylights for stargazing. The luxurious Principal Bathroom is a true sanctuary, complete with a custom double vanity, soaking tub, and a large glass walk-in shower with dual shower heads. The centrally located laundry room adds convenience with a dedicated DOG BATHING STATION, making it easy to keep your furry friends clean after outdoor play. Discover the inviting pool area, complete with a heater for year-round enjoyment. Outside, the extensive outdoor space is designed for entertaining, featuring a charming courtyard with multiple seating areas shaded by a magnificent oak tree, and a generous backyard ideal for play or relaxation. An additional flex space with AC can be utilized as a workout room, office, or storage. This home offers modern conveniences with SMART HOME features, allowing you to control the pool heater, sprinkler system, AC, door locks, and Ring security system via your smartphone. The property includes a TWO-CAR GARAGE EQUIPPED FOR ELECTRIC VEHICLES, along with a large, paved driveway for ample parking.
Listing Agent
FLORIDA EXECUTIVE REALTY 2 Brokerage Phone: 813-832-5400 License #3518058 Listed on: 04/03/2025
Home Details
Home Type
- Single Family
Est. Annual Taxes
- $11,009
Year Built
- Built in 1958
Lot Details
- 0.26 Acre Lot
- Lot Dimensions are 83x138
- East Facing Home
- Masonry wall
- Vinyl Fence
- Mature Landscaping
- Irrigation Equipment
- Oak Trees
- Property is zoned RS-75
Parking
- 2 Car Attached Garage
- Electric Vehicle Home Charger
- Garage Door Opener
Home Design
- Contemporary Architecture
- Slab Foundation
- Shingle Roof
- Stone Siding
- Stucco
Interior Spaces
- 3,140 Sq Ft Home
- 1-Story Property
- Open Floorplan
- Shelving
- Crown Molding
- Ceiling Fan
- Skylights
- Gas Fireplace
- Sliding Doors
- Family Room Off Kitchen
- Combination Dining and Living Room
Kitchen
- Eat-In Kitchen
- Breakfast Bar
- Walk-In Pantry
- Convection Oven
- Range
- Freezer
- Wine Refrigerator
- Stone Countertops
- Solid Wood Cabinet
- Reverse Osmosis System
Flooring
- Tile
- Luxury Vinyl Tile
- Vinyl
Bedrooms and Bathrooms
- 5 Bedrooms
- Split Bedroom Floorplan
- En-Suite Bathroom
- Walk-In Closet
- 4 Full Bathrooms
- Private Water Closet
- Bathtub With Separate Shower Stall
- Shower Only
- Multiple Shower Heads
Laundry
- Laundry Room
- Dryer
- Washer
Pool
- Heated In Ground Pool
- Gunite Pool
- Spa
Outdoor Features
- Courtyard
- Enclosed patio or porch
- Exterior Lighting
- Outdoor Storage
Schools
- Grady Elementary School
- Coleman Middle School
- Plant High School
Utilities
- Central Heating and Cooling System
- Propane
- Water Filtration System
- Tankless Water Heater
- Water Softener
- High Speed Internet
Community Details
- No Home Owners Association
- Palm Park Beach Park Subdivision
Listing and Financial Details
- Visit Down Payment Resource Website
- Legal Lot and Block 8 / 1
- Assessor Parcel Number A-21-29-18-3M7-000001-00008.0
Map
Home Values in the Area
Average Home Value in this Area
Tax History
| Year | Tax Paid | Tax Assessment Tax Assessment Total Assessment is a certain percentage of the fair market value that is determined by local assessors to be the total taxable value of land and additions on the property. | Land | Improvement |
|---|---|---|---|---|
| 2024 | $11,279 | $620,217 | -- | -- |
| 2023 | $7,822 | $435,596 | $0 | $0 |
| 2022 | $7,624 | $422,909 | $0 | $0 |
| 2021 | $7,539 | $410,591 | $0 | $0 |
| 2020 | $7,467 | $404,922 | $0 | $0 |
| 2019 | $7,334 | $395,818 | $0 | $0 |
| 2018 | $7,282 | $388,438 | $0 | $0 |
| 2017 | $7,180 | $487,721 | $0 | $0 |
| 2016 | $6,973 | $372,624 | $0 | $0 |
| 2015 | $6,972 | $370,034 | $0 | $0 |
| 2014 | $6,880 | $367,097 | $0 | $0 |
| 2013 | -- | $361,672 | $0 | $0 |
Property History
| Date | Event | Price | Change | Sq Ft Price |
|---|---|---|---|---|
| 07/13/2025 07/13/25 | Price Changed | $1,675,000 | -1.5% | $533 / Sq Ft |
| 06/26/2025 06/26/25 | Price Changed | $1,699,999 | -1.1% | $541 / Sq Ft |
| 05/31/2025 05/31/25 | Price Changed | $1,719,000 | -1.8% | $547 / Sq Ft |
| 05/17/2025 05/17/25 | Price Changed | $1,750,000 | -1.4% | $557 / Sq Ft |
| 04/30/2025 04/30/25 | Price Changed | $1,775,000 | -4.6% | $565 / Sq Ft |
| 04/03/2025 04/03/25 | For Sale | $1,860,000 | +6.3% | $592 / Sq Ft |
| 01/04/2024 01/04/24 | Sold | $1,750,000 | -2.7% | $557 / Sq Ft |
| 12/04/2023 12/04/23 | Pending | -- | -- | -- |
| 11/30/2023 11/30/23 | Price Changed | $1,799,000 | -2.8% | $573 / Sq Ft |
| 11/08/2023 11/08/23 | Price Changed | $1,850,000 | -2.6% | $589 / Sq Ft |
| 09/16/2023 09/16/23 | Price Changed | $1,900,000 | -4.5% | $605 / Sq Ft |
| 07/23/2023 07/23/23 | For Sale | $1,990,000 | -- | $634 / Sq Ft |
Purchase History
| Date | Type | Sale Price | Title Company |
|---|---|---|---|
| Warranty Deed | $1,750,000 | Hillsborough Title | |
| Interfamily Deed Transfer | -- | Attorney | |
| Warranty Deed | $664,000 | Sunbelt Title Agency | |
| Warranty Deed | $375,000 | Fidelity National Title | |
| Warranty Deed | $369,000 | -- |
Mortgage History
| Date | Status | Loan Amount | Loan Type |
|---|---|---|---|
| Open | $1,662,500 | New Conventional | |
| Previous Owner | $500,000 | Credit Line Revolving | |
| Previous Owner | $333,000 | New Conventional | |
| Previous Owner | $70,000 | Credit Line Revolving | |
| Previous Owner | $417,000 | Unknown | |
| Previous Owner | $531,200 | Unknown | |
| Previous Owner | $110,604 | New Conventional | |
| Previous Owner | $322,000 | No Value Available | |
| Previous Owner | $50,000 | Credit Line Revolving | |
| Previous Owner | $350,550 | New Conventional | |
| Closed | $81,700 | No Value Available |
Similar Homes in Tampa, FL
Source: Stellar MLS
MLS Number: TB8368682
APN: A-21-29-18-3M7-000001-00008.0
- 118 S Manhattan Ave
- 4315 W Azeele St
- 4210 W Roland St
- 4251 W Roland St
- 202 S Hesperides St
- 4203 W Cleveland St
- 4117 W Platt St
- 4313 W North A St
- 4215 W North A St Unit 3
- 204 S Trask St
- 4521 W Azeele St
- 4308 W Beach Park Dr
- 4106 W Cleveland St
- 4301 W Swann Ave
- 216 N Hesperides St
- 218 N Hesperides St
- 4206 W North B St Unit 1
- 302 N Lauber Way
- 222 N Hesperides St
- 4509 W North A St Unit 1
- 4350 W Kennedy Blvd
- 115 S Lois Ave Unit 226
- 115 S Lois Ave Unit 116
- 4307 W North A St Unit E
- 4303 W North A St
- 4310 W North B St
- 4120 W North A St Unit 6
- 4120 W North A St Unit 7
- 4201 W North A St
- 216 N Hesperides St
- 218 N Hesperides St
- 220 N Hesperides St
- 222 N Hesperides St
- 4515 W North A St Unit 2
- 4114 W North B St
- 406 N Hubert Ave
- 404 S West Shore Blvd
- 4015 W North A St
- 216 S Shore Crest Dr
- 4019 W Waterman Ave
