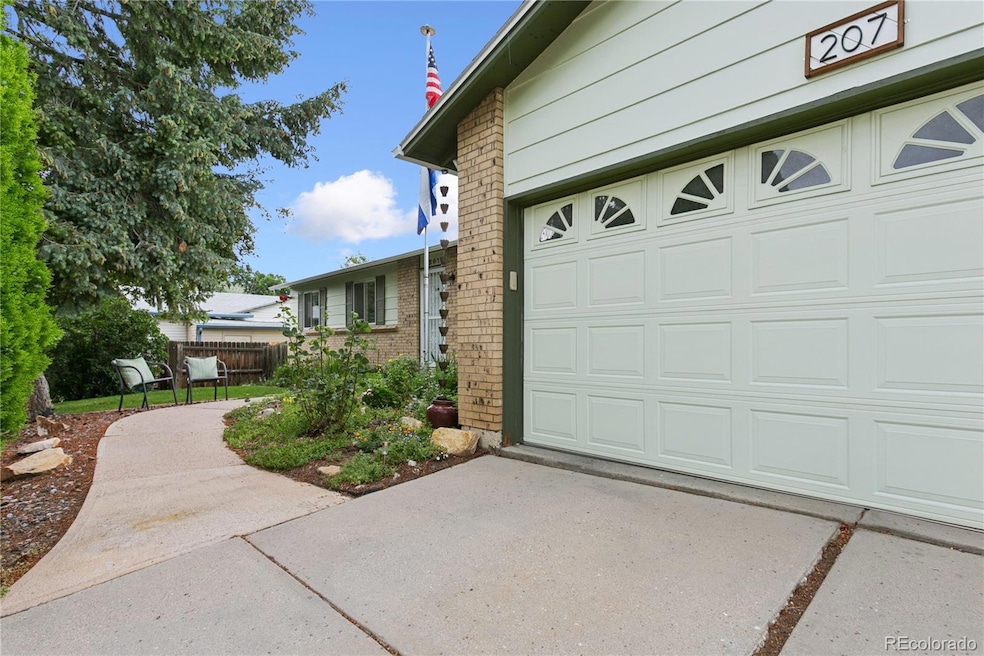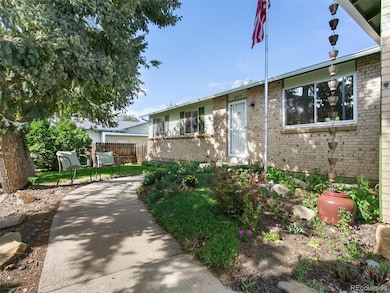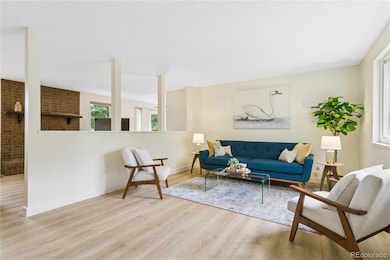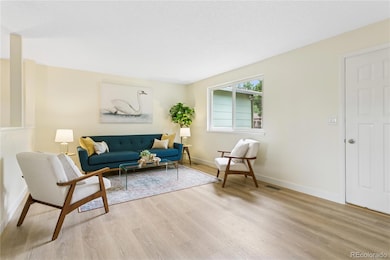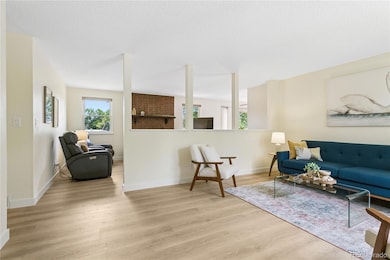
207 Short Place Louisville, CO 80027
Estimated payment $5,112/month
Highlights
- Open Floorplan
- Deck
- Family Room with Fireplace
- Louisville Elementary School Rated A
- Property is near public transit
- 4-minute walk to McKinley Park
About This Home
This welcoming ranch-style home is on one of the most charming and quiet streets in town— just seven blocks from lively Downtown Louisville. Step inside to a wide open living and family room filled with natural light from large windows and centered around a cozy fireplace with new luxury vinyl floors. The seamless flow between the living room, dining area, and kitchen is ideal for entertaining and the patio doors open directly to an oversized two-story deck—creating the perfect blend of indoor-outdoor living. Imagine summer evenings spent dining under the trees in your private backyard oasis and having the perfect space for your four-legged friends. The main level features a completely updated bathroom and three comfortable bedrooms, including the primary with walk-in closet. Downstairs has a spacious walk-out basement, where you'll find a second living area with a dramatic wood-burning fireplace, a fourth bedroom, another remodeled bathroom, laundry room, and a bonus flex space—ideal for a home office or gym. New luxury vinyl planking and fresh paint make the home move-in ready! As you head out everything is close. Main Street and historic Downtown Louisville offer award-winning restaurants, coffee shops, breweries, live music, and boutique shopping. Regular events like the Louisville Street Faire, summer concerts, art walks, and a festive holiday parade build a tight-knit community atmosphere. Neighborhood schools are in the prestigious Boulder Valley School District. Over 1,800 acres of open space awaits with trails and parks. Whether you’re sipping coffee downtown, or relaxing in your backyard haven, this is a home where lifestyle meets location in the best way with pride of ownership shown throughout. Just 10 miles to Boulder for hiking and outdoor fun and only 30 minutes to Denver’s vibrant city life. Louisville is nationally recognized as one of the best places to live in the US and you will love living here!
Listing Agent
West and Main Homes Inc Brokerage Email: natasha@westandmainhomes.com,303-845-2043 License #100070955 Listed on: 05/15/2025

Co-Listing Agent
West and Main Homes Inc Brokerage Email: natasha@westandmainhomes.com,303-845-2043 License #100077396
Home Details
Home Type
- Single Family
Est. Annual Taxes
- $4,189
Year Built
- Built in 1974
Lot Details
- 7,841 Sq Ft Lot
- Property is Fully Fenced
- Landscaped
- Front and Back Yard Sprinklers
- Many Trees
- Private Yard
- Garden
Parking
- 2 Car Attached Garage
- Oversized Parking
Home Design
- Traditional Architecture
- Brick Exterior Construction
- Frame Construction
- Composition Roof
- Wood Siding
Interior Spaces
- 1-Story Property
- Open Floorplan
- Ceiling Fan
- Wood Burning Fireplace
- Double Pane Windows
- Family Room with Fireplace
- 2 Fireplaces
- Living Room
- Dining Room
- Bonus Room
Kitchen
- Oven
- Microwave
- Dishwasher
- Laminate Countertops
Flooring
- Carpet
- Tile
Bedrooms and Bathrooms
- 4 Bedrooms | 3 Main Level Bedrooms
- Walk-In Closet
- 2 Bathrooms
Laundry
- Laundry Room
- Dryer
- Washer
Finished Basement
- Walk-Out Basement
- Basement Fills Entire Space Under The House
- Fireplace in Basement
- Bedroom in Basement
- 1 Bedroom in Basement
Outdoor Features
- Deck
- Patio
Schools
- Louisville Elementary And Middle School
- Monarch High School
Additional Features
- Property is near public transit
- Forced Air Heating and Cooling System
Community Details
- No Home Owners Association
- Parkwood Subdivision
Listing and Financial Details
- Exclusions: Garage freezer,Seller's personal property, Staging items.
- Assessor Parcel Number R0060433
Map
Home Values in the Area
Average Home Value in this Area
Tax History
| Year | Tax Paid | Tax Assessment Tax Assessment Total Assessment is a certain percentage of the fair market value that is determined by local assessors to be the total taxable value of land and additions on the property. | Land | Improvement |
|---|---|---|---|---|
| 2025 | $4,189 | $53,931 | $26,525 | $27,406 |
| 2024 | $4,189 | $53,931 | $26,525 | $27,406 |
| 2023 | $4,118 | $53,305 | $28,756 | $28,234 |
| 2022 | $3,252 | $40,747 | $21,343 | $19,404 |
| 2021 | $3,512 | $45,073 | $23,609 | $21,464 |
| 2020 | $3,011 | $39,325 | $22,880 | $16,445 |
| 2019 | $2,968 | $39,325 | $22,880 | $16,445 |
| 2018 | $2,729 | $37,742 | $11,520 | $26,222 |
| 2017 | $2,674 | $41,726 | $12,736 | $28,990 |
| 2016 | $2,201 | $32,979 | $14,806 | $18,173 |
| 2015 | $2,086 | $29,746 | $16,238 | $13,508 |
| 2014 | $2,543 | $29,746 | $16,238 | $13,508 |
Property History
| Date | Event | Price | Change | Sq Ft Price |
|---|---|---|---|---|
| 07/10/2025 07/10/25 | Price Changed | $860,000 | -0.6% | $341 / Sq Ft |
| 05/15/2025 05/15/25 | For Sale | $865,000 | -- | $343 / Sq Ft |
Purchase History
| Date | Type | Sale Price | Title Company |
|---|---|---|---|
| Deed | $43,800 | -- | |
| Deed | $37,400 | -- |
Mortgage History
| Date | Status | Loan Amount | Loan Type |
|---|---|---|---|
| Open | $214,114 | New Conventional | |
| Closed | $75,000 | Future Advance Clause Open End Mortgage | |
| Closed | $75,000 | Unknown | |
| Closed | $40,000 | Credit Line Revolving | |
| Closed | $207,000 | Unknown | |
| Closed | $87,000 | Unknown |
Similar Homes in Louisville, CO
Source: REcolorado®
MLS Number: 8124905
APN: 1575082-08-011
- 272 Lafayette St
- 1121 Lincoln Ave
- 245 Spruce St
- 1449 Adams Place
- 1108 Grant Ave
- 1212 Grant Ave
- 474 W Spruce St
- 322 W Harper St
- 1013 La Farge Ave
- 357 W Harper St
- 988 Cleveland Ct
- 1608 Cottonwood Dr Unit 6
- 1611 Garfield Ave Unit 2
- 737 La Farge Ave
- 518 Sunset Dr
- 426 W Spruce Ln
- 516 Grant Ave
- 338 Pheasant Run
- 623 Mead Ct
- 366 W Elm St
- 242 Pheasant Run Unit A
- 745 E South Boulder Rd
- 1931 Centennial Dr Unit 1931
- 1140 Cannon St
- 1015-1035 S Boulder Rd
- 226 Lois Cir
- 1724 Steel St
- 208 Centennial Dr
- 267 Clementina St
- 133 S Tyler Ave
- 953 W Maple Ct
- 231 Rendezvous Dr
- 1053 W Century Dr Unit 106
- 1053 W Century Dr Unit 103
- 1225 Centaur Cir Unit A
- 855 W Dillon Rd
- 780 Copper Ln Unit 107
- 710 Copper Ln
- 730 Copper Ln Unit 201
- 2513 Concord Cir
