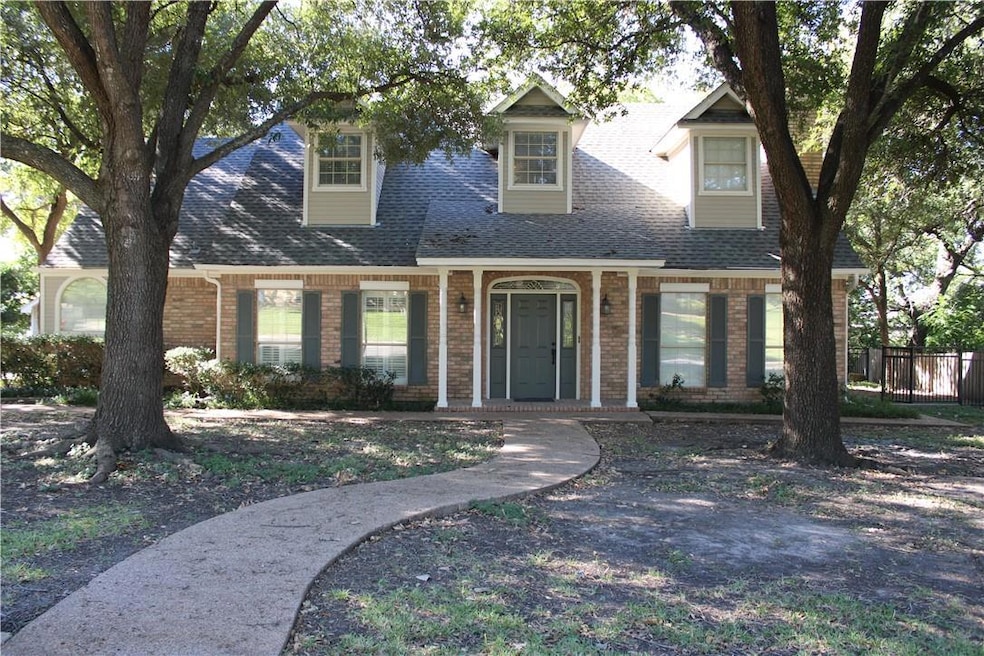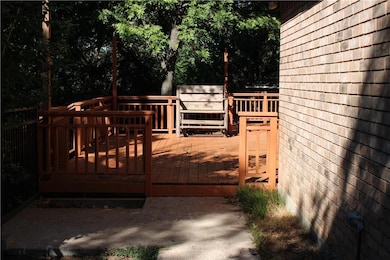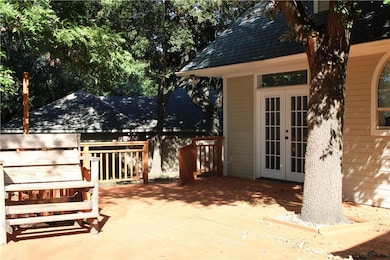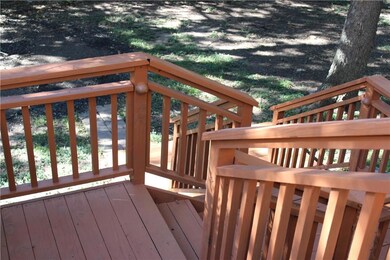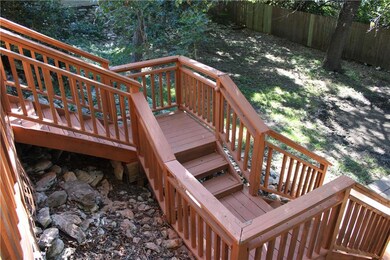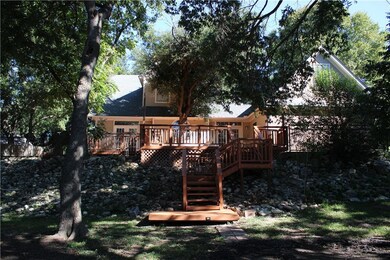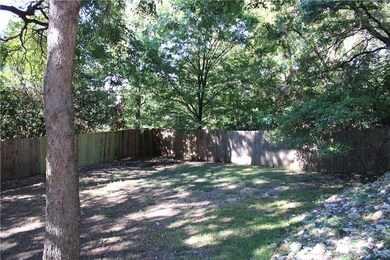
207 Westlane Cir Woodway, TX 76712
Estimated payment $2,842/month
Highlights
- Wood Flooring
- Skylights
- Cooling System Powered By Gas
- Woodway Elementary School Rated A
- 2 Car Attached Garage
- Patio
About This Home
Spacious 4-3.5-2 home in Midway School District. Easy access to Hwy 84. Just minutes from school, shopping, medical providers and churches. Large deck, tree covered back yard, storage building. Freshly painted and move in ready.
Listing Agent
Kelly, Realtors Brokerage Phone: 254-741-1500 License #0534236 Listed on: 09/10/2024

Home Details
Home Type
- Single Family
Est. Annual Taxes
- $7,653
Year Built
- Built in 1993
Lot Details
- 0.38 Acre Lot
- Partially Fenced Property
- Wood Fence
Parking
- 2 Car Attached Garage
Home Design
- Slab Foundation
- Composition Roof
- Stone Veneer
Interior Spaces
- 2,649 Sq Ft Home
- 2-Story Property
- Skylights
- Wood Burning Fireplace
Kitchen
- <<microwave>>
- Ice Maker
- Disposal
Flooring
- Wood
- Carpet
Bedrooms and Bathrooms
- 4 Bedrooms
Outdoor Features
- Patio
- Rain Gutters
Schools
- South Bosque Elementary School
Utilities
- Cooling System Powered By Gas
- Central Heating and Cooling System
- Heating System Uses Natural Gas
- Gas Water Heater
- Cable TV Available
Community Details
- West Woodway Estates Subdivision
Listing and Financial Details
- Legal Lot and Block 36 / 18
- Assessor Parcel Number 146296
Map
Home Values in the Area
Average Home Value in this Area
Tax History
| Year | Tax Paid | Tax Assessment Tax Assessment Total Assessment is a certain percentage of the fair market value that is determined by local assessors to be the total taxable value of land and additions on the property. | Land | Improvement |
|---|---|---|---|---|
| 2024 | $7,547 | $432,130 | $48,370 | $383,760 |
| 2023 | $8,356 | $471,760 | $48,370 | $423,390 |
| 2022 | $8,646 | $420,290 | $42,080 | $378,210 |
| 2021 | $8,055 | $349,490 | $38,270 | $311,220 |
| 2020 | $7,603 | $325,870 | $36,450 | $289,420 |
| 2019 | $8,143 | $338,890 | $34,790 | $304,100 |
| 2018 | $8,113 | $331,720 | $32,970 | $298,750 |
| 2017 | $6,947 | $281,910 | $31,480 | $250,430 |
| 2016 | $6,234 | $252,970 | $30,810 | $222,160 |
| 2015 | $5,063 | $240,890 | $30,320 | $210,570 |
| 2014 | $5,063 | $225,040 | $29,490 | $195,550 |
Property History
| Date | Event | Price | Change | Sq Ft Price |
|---|---|---|---|---|
| 06/06/2025 06/06/25 | Price Changed | $399,000 | -13.1% | $151 / Sq Ft |
| 09/10/2024 09/10/24 | For Sale | $459,000 | -- | $173 / Sq Ft |
Purchase History
| Date | Type | Sale Price | Title Company |
|---|---|---|---|
| Quit Claim Deed | -- | None Listed On Document | |
| Warranty Deed | -- | None Available | |
| Warranty Deed | -- | None Available | |
| Vendors Lien | -- | None Available | |
| Vendors Lien | -- | American Guaranty Title |
Mortgage History
| Date | Status | Loan Amount | Loan Type |
|---|---|---|---|
| Previous Owner | $202,800 | New Conventional | |
| Previous Owner | $208,500 | Purchase Money Mortgage |
Similar Homes in Woodway, TX
Source: North Texas Real Estate Information Systems (NTREIS)
MLS Number: 225414
APN: 36-273000-024414-7
- 203 Merrifield Dr
- 207 Merrifield Dr
- 308 Westlane Cir
- TBD Sandalwood Dr
- 11001 Ridge Point Dr
- 13734 Riverview Dr
- 10003 Creek Bend Dr
- 6 N Ritchie Rd
- 9002 Ridge Point Dr
- 10019 Lost Oak Ridge Dr
- 10003 Willow Bend Dr
- 10019 Shadowcrest Dr
- 10010 Lost Oak Ridge Dr
- 409 Shadow Mountain Dr
- 1 Ritchie Rd
- 12002 Woodfall Cir
- 9901 Oak Ridge Cir
- 16022 Sorrento Dr
- TBD Poage Dr
- 14000 Rw Ct
- 9515 Stony Point Dr
- 9821 Chapel Rd
- 9000 Chapel Rd
- 656 Falcon Dr
- 1700 Breezy Dr
- 125 Pleasant Grove Ln
- 1904 Ramada Dr
- 1500-1549 Western Oaks Dr
- 8014 W Highway 84
- 2301 Woodgate Dr
- 9114 Royal Ln
- 814 Majestic Dr
- 311 Santa fe Dr
- 620 N Hewitt Dr
- 600 E Panther Way
- 509 N Hewitt Dr
- 7301 Sanger Ave
- 3401 Beutel Rd
- 11125 Solar St
- 5903 Woodway Dr
