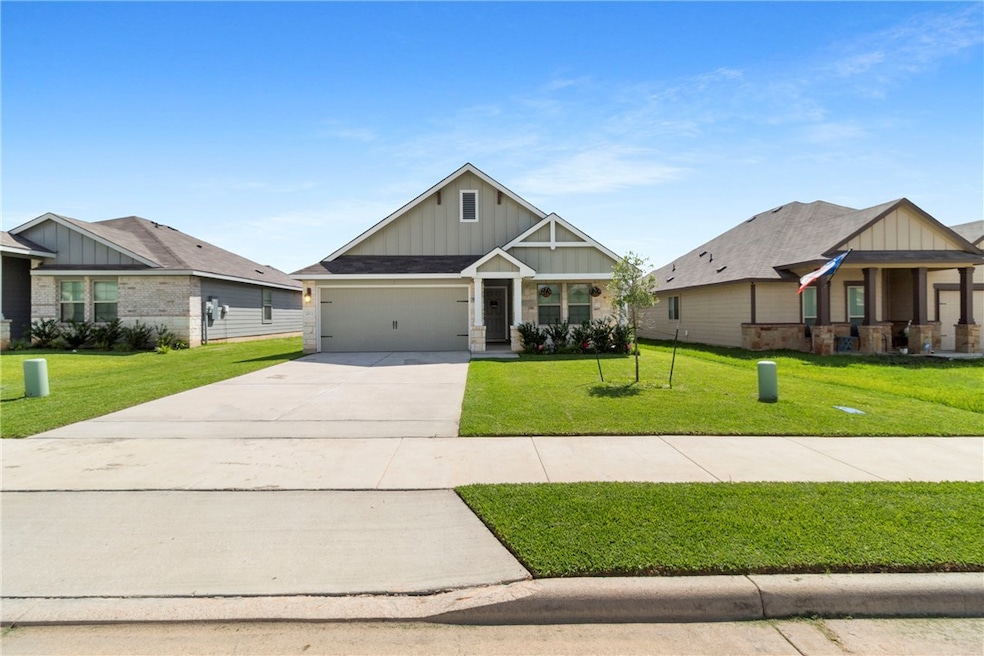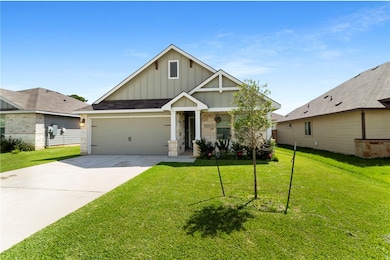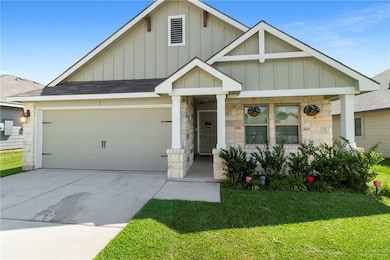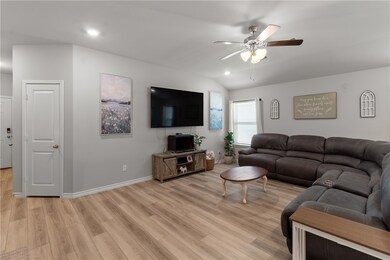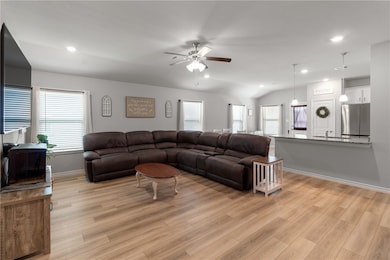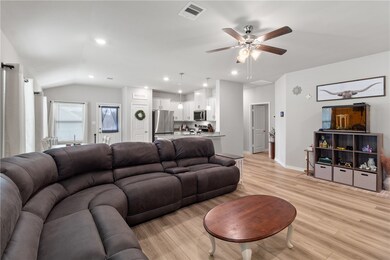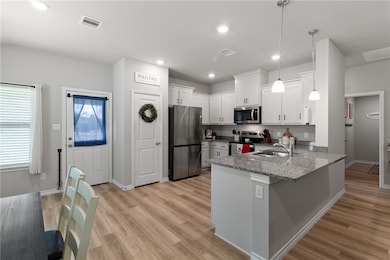
Estimated payment $1,645/month
Highlights
- Traditional Architecture
- Community Pool
- 2 Car Attached Garage
- Granite Countertops
- Covered patio or porch
- Building Patio
About This Home
Discover elegance and comfort in this stunning home built in 2024, located in the desirable Pleasant Hill community of Bryan, TX. This beautifully designed residence offers 3 bedrooms, 2 baths, and a spacious 2-car garage. Step inside to find a seamless open floor plan. The kitchen is a culinary dream, boasting stainless steel appliances, a spacious pantry, and granite countertops, setting the stage for memorable meals and gatherings. The expansive master suite is a true retreat, featuring a luxurious bathroom with double sinks, a large walk-in shower, and a generous walk-in closet to accommodate all your storage needs. Exterior living is equally impressive, with a covered back patio for leisure and entertainment. Situated in a vibrant community, this home provides access to outstanding amenities, including a refreshing pool, a versatile pavilion, and scenic walking trails that invite outdoor adventures and leisurely strolls. Experience a lifestyle of comfort and sophistication in this remarkable Bryan home, where contemporary design meets timeless appeal in a community that offers both relaxation and recreation.
Home Details
Home Type
- Single Family
Est. Annual Taxes
- $788
Year Built
- Built in 2024
Lot Details
- 6,364 Sq Ft Lot
- Landscaped with Trees
HOA Fees
- $33 Monthly HOA Fees
Parking
- 2 Car Attached Garage
Home Design
- Traditional Architecture
- Slab Foundation
- Composition Roof
- HardiePlank Type
- Stone
Interior Spaces
- 1,585 Sq Ft Home
- 1-Story Property
- Dry Bar
- Ceiling Fan
- Window Treatments
- Washer Hookup
Kitchen
- Electric Range
- Recirculated Exhaust Fan
- <<microwave>>
- Dishwasher
- Granite Countertops
Flooring
- Carpet
- Vinyl
Bedrooms and Bathrooms
- 3 Bedrooms
- 2 Full Bathrooms
Outdoor Features
- Covered patio or porch
Utilities
- Central Heating and Cooling System
- Electric Water Heater
Listing and Financial Details
- Legal Lot and Block 25 / 2
- Assessor Parcel Number 445643
Community Details
Overview
- Association fees include pool(s), all facilities, management
- Pleasant Hill Subdivision
Recreation
- Community Pool
Additional Features
- Building Patio
- Resident Manager or Management On Site
Map
Home Values in the Area
Average Home Value in this Area
Tax History
| Year | Tax Paid | Tax Assessment Tax Assessment Total Assessment is a certain percentage of the fair market value that is determined by local assessors to be the total taxable value of land and additions on the property. | Land | Improvement |
|---|---|---|---|---|
| 2023 | $788 | $49,500 | $49,500 | -- |
Property History
| Date | Event | Price | Change | Sq Ft Price |
|---|---|---|---|---|
| 06/30/2025 06/30/25 | For Sale | $279,900 | -- | $177 / Sq Ft |
Purchase History
| Date | Type | Sale Price | Title Company |
|---|---|---|---|
| Deed | -- | None Listed On Document | |
| Special Warranty Deed | -- | None Listed On Document |
Mortgage History
| Date | Status | Loan Amount | Loan Type |
|---|---|---|---|
| Open | $276,244 | FHA |
Similar Homes in Bryan, TX
Source: Bryan-College Station Regional Multiple Listing Service
MLS Number: 25007457
APN: 445643
- 2065 Chief St
- 2110 Chief St
- 5290 Sandy Point Rd
- 2310 Jeter Dr
- 2059 Brisbane Way
- 2318 Jeter Dr
- 1918 Taggart Trail
- 2314 Jeter Dr
- 2033 Brisbane Way
- 2034 Brisbane Way
- 5252 Montague Loop
- 2016 Brisbane Way
- 1988 Chief St
- 2430 Rooke Rd
- 2337 Jeter Dr
- 2341 Jeter Dr
- 2333 Jeter Dr
- 2335 Jeter Dr
- 2336 Jeter Dr
- 1975 Chief St
- 2033 Brisbane Way
- 2001 Rock Ridge Ave
- 1969 Chief St
- 1924 Cartwright St
- 1814 Thorndyke Ln
- 1828 Sandy Point Rd
- 1417 Desire Ln
- 1518 Saunders St
- 5173 Burt Rd
- 3301 Providence Ave
- 1601 W 17th St
- 4000 Margaret St Unit B
- 701 W 28th St
- 982 Crossing Dr
- 985 Marquis Dr
- 5286 Caroline Dr
- 800 N Parker Ave
- 219 W 22nd St Unit ID1072443P
- 212 N Bryan Ave Unit 204
- 212 N Bryan Ave Unit 205
