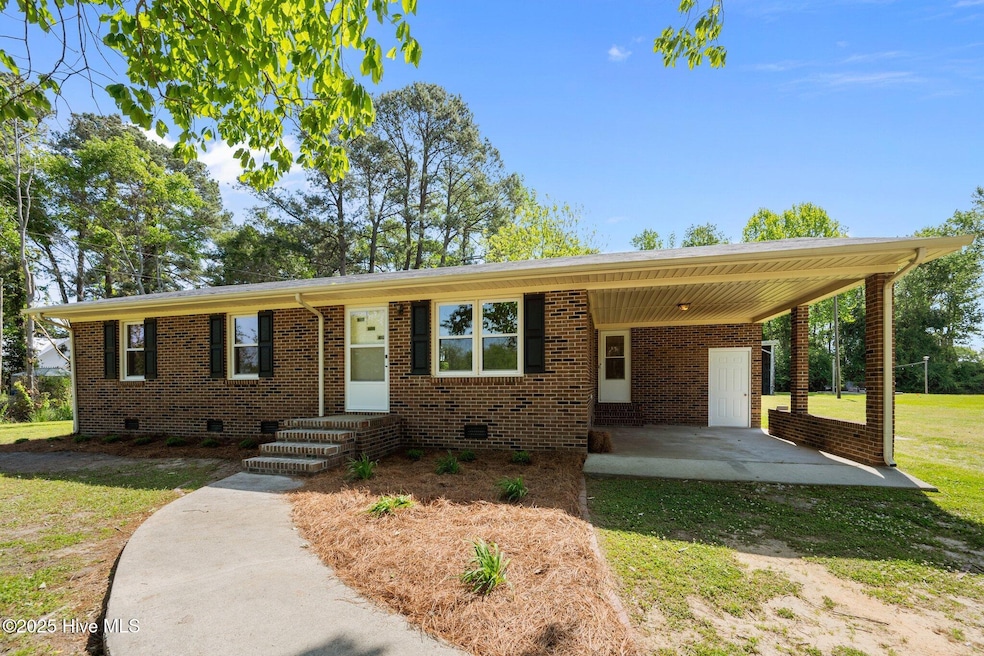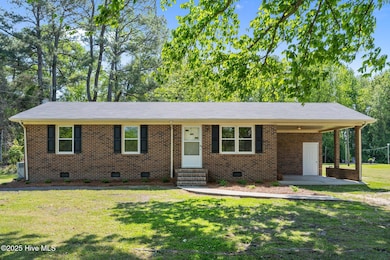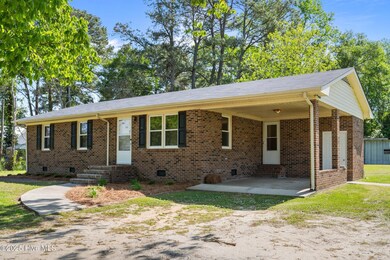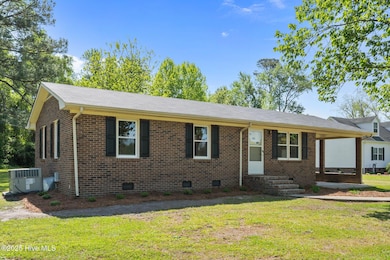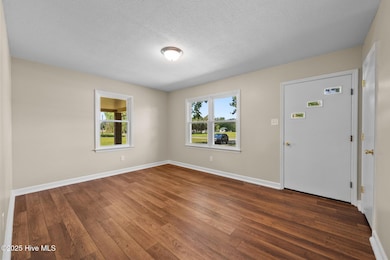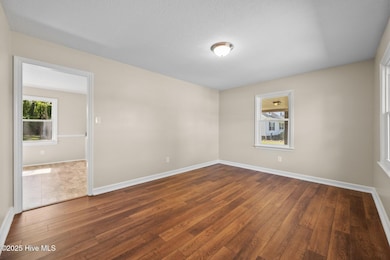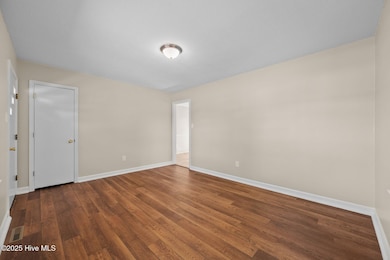
2072 N Carolina 111 Pink Hill, NC 28572
Estimated payment $1,111/month
Highlights
- 1 Fireplace
- Porch
- Laundry Room
- No HOA
- Brick Exterior Construction
- Outdoor Storage
About This Home
This beautifully maintained home features a thoughtfully designed layout and peaceful surroundings, perfect for comfortable everyday living. Inside, you'll find warm, welcoming spaces that blend charm with functionality--from updated flooring and a brand-new bathtub to a recently installed roof and an HVAC system just 8 years young.Step outside to enjoy expansive outdoor areas ideal for relaxing evenings or lively gatherings with family and friends.Located with convenience in mind, the property offers easy access to local highlights, including the scenic trails and tranquil waters of Cabin Lake County Park, or the quiet beauty of Oak Ridge Memorial Park. Just minutes away, the heart of Pink Hill invites you to experience its small-town charm through local restaurants, shops, and a welcoming sense of community.Whether you're looking for privacy, connection, or the perfect mix of both, this home delivers.
Home Details
Home Type
- Single Family
Est. Annual Taxes
- $600
Year Built
- Built in 1972
Lot Details
- 0.75 Acre Lot
- Lot Dimensions are 148x227x108x216
- Wood Fence
Home Design
- Brick Exterior Construction
- Brick Foundation
- Shingle Roof
- Stick Built Home
Interior Spaces
- 1,081 Sq Ft Home
- 1-Story Property
- Ceiling Fan
- 1 Fireplace
- Combination Dining and Living Room
- Luxury Vinyl Plank Tile Flooring
- Partial Basement
- Laundry Room
Bedrooms and Bathrooms
- 3 Bedrooms
- 1 Full Bathroom
Parking
- 1 Attached Carport Space
- Unpaved Parking
Outdoor Features
- Outdoor Storage
- Porch
Schools
- B.F. Grady Elementary And Middle School
- East Duplin High School
Utilities
- Forced Air Heating System
- Electric Water Heater
Community Details
- No Home Owners Association
Listing and Financial Details
- Assessor Parcel Number 061373
Map
Home Values in the Area
Average Home Value in this Area
Property History
| Date | Event | Price | Change | Sq Ft Price |
|---|---|---|---|---|
| 05/02/2025 05/02/25 | For Sale | $200,000 | -- | $185 / Sq Ft |
Similar Homes in Pink Hill, NC
Source: Hive MLS
MLS Number: 100504975
- 390 Kitty Noecker Rd
- 1665 N Carolina 111
- 1663 N Carolina 111
- 1056 E Wards Bridge Rd
- 337 Maxwell Mill Rd
- 1776 Sarecta Rd
- 880 N Blizzard Town Rd
- 831 N Blizzard Town Rd
- 796 2 Sumner Rd
- 180 Oliver Herring Rd
- 0 N Carolina 241
- 770 Sumner Rd
- 157 Dolly Ln
- 276 Duplin County Rd
- 2995 H C Turner Rd
- 1119 Red Hill Rd
- 1071 Red Hill Rd
- 1025 Red Hill Rd
- 2771 H C Turner Rd
- 2 Harper Landing Dr
- 134 Hussey Mobile Home Park Ln
- 103 Hussey Mobile Home Park Ln
- 124 Hussey Mobile Home Park Ln
- 5321 Watering Pond Rd
- 1739 Liddell Rd
- 1395 Old Pink Hill Rd
- 102 Walter Dr
- 531 Cedar Fork Rd
- 492 Horsepen Ln
- 305 Haywood Dr
- 585 Greenfield Cemetery Rd Unit A
- 210 High Meadow Ct
- 6539 Us Highway 70 W
- 100 N Church St
- 882 Eagles Nest Rd Unit C
- 107 Sabrina Dr
- 108 Pete Jones Dr Unit 4
- 111 Fairview Ln
- 119 Simmental Ln
- 206 Angus Ln
