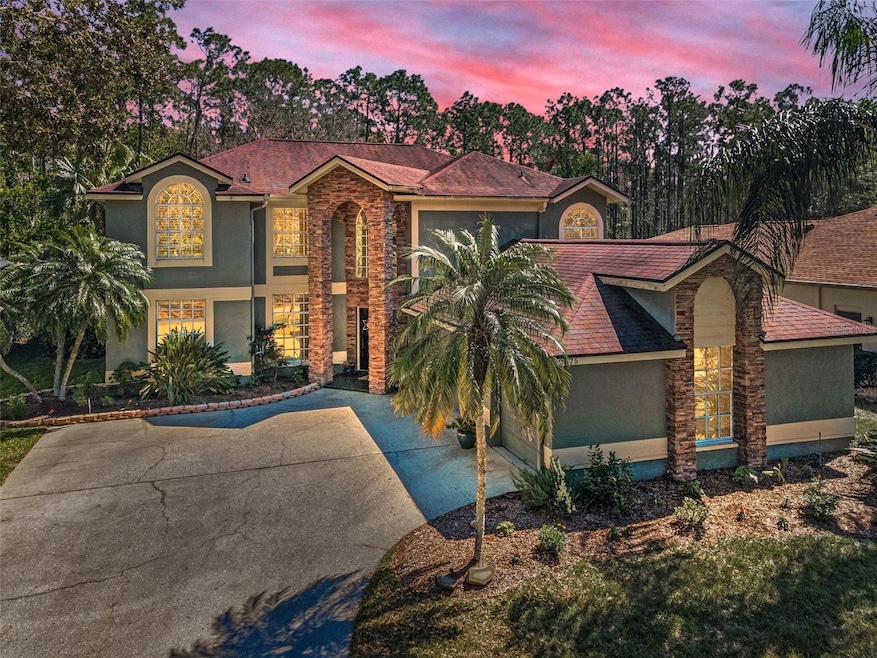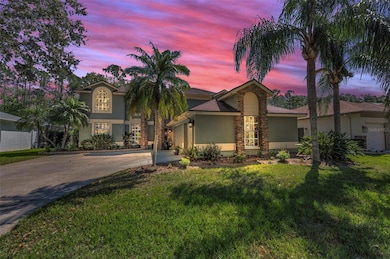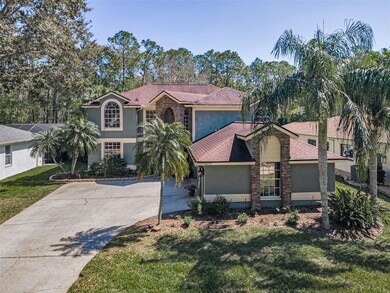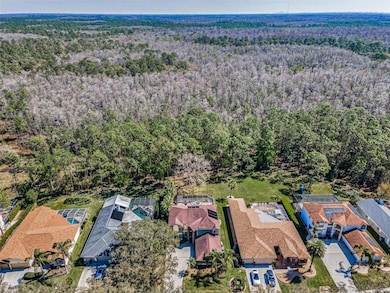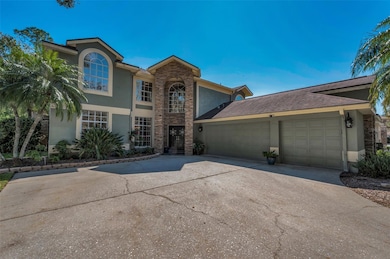
2075 Warwick Dr Oldsmar, FL 34677
Estimated payment $5,325/month
Highlights
- Golf Course Community
- Fitness Center
- Solar Heated In Ground Pool
- Cypress Woods Elementary School Rated A
- Home Theater
- Gated Community
About This Home
Just Reduced! This AMAZING PRIVATE setting with SERENE views, it's like living in a park! Settle in to your high and dry dream home in the coveted subdivision of Warwick Hills (a Non-Flood zone) within Eastlake Woodlands, a renowned golf and tennis community that offers a full range of amenities for an additional membership including the fully remodeled Ardea Country Club, championship golf courses, tennis, pickleball, resort style pools and more. This grand 4+ bedroom, 2.5 bath pool home spans 3,294 sf and offers a relaxing, can't wait to get home atmosphere. As you enter the home and gaze out the main living area your eyes are drawn to the breathtaking views of the wooded preserve and the tranquility of nature right at your doorstep. At the heart of the home, step into the spacious kitchen, featuring lots of storage space, newer appliances, lots of cabinetry and a center island perfect for any culinary enthusiast. The 2-story floor plan boasts 1588 sqft of space on the 2nd floor with 3 spacious bedrooms and the deluxe primary suite retreat with expansive walk-in closets and a beautifully remodeled en-suite, providing a relaxing soak tub and inviting atmosphere. Whether you are entertaining friends, enjoying a peaceful evening under the stars with a fire in the wood burning fireplace, designed with a built-in Smoker, relaxing in your solar heated spa or taking a plunge in the pool, this spacious lot, over 16,379 sq ft, offers plenty of room for outdoor activities and entertainment. Whether you're seeking active recreation or a peaceful retreat, this home offers the best of both worlds. This isn't just a house—it's a lifestyle. A lifestyle of elegance, comfort, and conveniently located near top “A” rated schools, world-class shopping, dining, and entertainment options. A short drive will take you to all beaches, activities and the Tampa international airport. Don’t miss the opportunity to see why this extraordinary property is the perfect place to call home.
Listing Agent
COLDWELL BANKER REALTY Brokerage Phone: 727-781-3700 License #3484285 Listed on: 03/06/2025

Home Details
Home Type
- Single Family
Est. Annual Taxes
- $5,830
Year Built
- Built in 1995
Lot Details
- 0.38 Acre Lot
- Lot Dimensions are 78x219
- West Facing Home
- Property is zoned RPD-2.5_1.0
HOA Fees
Parking
- 3 Car Attached Garage
Home Design
- Slab Foundation
- Shingle Roof
- Block Exterior
- Stone Siding
Interior Spaces
- 3,294 Sq Ft Home
- 2-Story Property
- Bar
- Vaulted Ceiling
- Wood Burning Fireplace
- Free Standing Fireplace
- Stone Fireplace
- Fireplace Features Masonry
- Window Treatments
- Sliding Doors
- Family Room Off Kitchen
- Formal Dining Room
- Home Theater
- Den
- Inside Utility
- Home Security System
Kitchen
- Eat-In Kitchen
- Walk-In Pantry
- Range
- Microwave
- Dishwasher
Flooring
- Carpet
- Ceramic Tile
Bedrooms and Bathrooms
- 4 Bedrooms
- Primary Bedroom Upstairs
- Walk-In Closet
Laundry
- Laundry Room
- Dryer
- Washer
Eco-Friendly Details
- Reclaimed Water Irrigation System
Pool
- Solar Heated In Ground Pool
- Heated Spa
- In Ground Spa
- Gunite Pool
- Pool Sweep
- Pool Lighting
Outdoor Features
- Outdoor Fireplace
- Exterior Lighting
- Rain Gutters
Schools
- Cypress Woods Elementary School
- Carwise Middle School
- East Lake High School
Utilities
- Central Air
- Heating Available
- Electric Water Heater
- Water Softener
- High Speed Internet
- Cable TV Available
Listing and Financial Details
- Visit Down Payment Resource Website
- Tax Lot 27
- Assessor Parcel Number 03-28-16-94880-000-0270
Community Details
Overview
- Association fees include security, trash
- Steve Sabrese Association, Phone Number (727) 249-4908
- Visit Association Website
- East Lake Woodlands Association, Phone Number (813) 433-2000
- Warwick Hills Subdivision
- The community has rules related to deed restrictions
Amenities
- Restaurant
- Clubhouse
Recreation
- Golf Course Community
- Tennis Courts
- Fitness Center
Security
- Gated Community
Map
Home Values in the Area
Average Home Value in this Area
Tax History
| Year | Tax Paid | Tax Assessment Tax Assessment Total Assessment is a certain percentage of the fair market value that is determined by local assessors to be the total taxable value of land and additions on the property. | Land | Improvement |
|---|---|---|---|---|
| 2024 | $5,731 | $365,027 | -- | -- |
| 2023 | $5,731 | $354,395 | $0 | $0 |
| 2022 | $5,577 | $344,073 | $0 | $0 |
| 2021 | $5,649 | $334,051 | $0 | $0 |
| 2020 | $5,639 | $329,439 | $0 | $0 |
| 2019 | $5,547 | $322,032 | $0 | $0 |
| 2018 | $5,476 | $316,027 | $0 | $0 |
| 2017 | $5,434 | $309,527 | $0 | $0 |
| 2016 | $5,377 | $302,329 | $0 | $0 |
| 2015 | $5,459 | $300,227 | $0 | $0 |
| 2014 | -- | $297,844 | $0 | $0 |
Property History
| Date | Event | Price | Change | Sq Ft Price |
|---|---|---|---|---|
| 05/08/2025 05/08/25 | Price Changed | $835,500 | -1.7% | $254 / Sq Ft |
| 04/04/2025 04/04/25 | Price Changed | $850,000 | -2.3% | $258 / Sq Ft |
| 03/06/2025 03/06/25 | For Sale | $870,000 | -- | $264 / Sq Ft |
Purchase History
| Date | Type | Sale Price | Title Company |
|---|---|---|---|
| Warranty Deed | $329,900 | -- | |
| Warranty Deed | $235,000 | -- | |
| Warranty Deed | $224,500 | -- | |
| Warranty Deed | $249,400 | -- | |
| Warranty Deed | $31,600 | -- |
Mortgage History
| Date | Status | Loan Amount | Loan Type |
|---|---|---|---|
| Open | $50,000 | Credit Line Revolving | |
| Closed | $186,500 | Unknown | |
| Closed | $50,000 | Credit Line Revolving | |
| Closed | $179,900 | New Conventional | |
| Previous Owner | $185,000 | New Conventional | |
| Previous Owner | $224,450 | No Value Available |
Similar Homes in Oldsmar, FL
Source: Stellar MLS
MLS Number: TB8353222
APN: 03-28-16-94880-000-0270
- 2159 Warwick Dr
- 1877 Muirfield Way
- 5156 Pinnacle Dr
- 3350 Brian Rd N
- 4962 Turtle Creek Trail
- 2679 Saddlewood Ln
- 2691 Saddlewood Ln
- 3109 Tarpon Woods Blvd
- 2280 Toniwood Ln
- 1516 E Lake Woodlands Pkwy
- 2215 Toniwood Ln
- 1827 Foxboro Ct
- 4797 Stonebriar Dr
- 3476 Tarpon Woods Blvd Unit 3476
- 4769 Stoneview Cir
- 5029 Camberley Ln
- 4749 Stoneview Cir
- 1358 Forestedge Blvd
- 3505 Tarpon Woods Blvd Unit P404
- 3505 Tarpon Woods Blvd Unit I407
- 2679 Saddlewood Ln
- 3505 Tarpon Woods Blvd Unit Vanita
- 3505 Tarpon Woods Blvd Unit Q409
- 3505 Tarpon Woods Blvd Unit K408
- 1400 Tarpon Woods Blvd Unit A4
- 1400 Tarpon Woods Blvd Unit C5
- 70 Joanne Place
- 3350 Dunemoor Ct
- 3399 Mermoor Dr Unit 110
- 112 Lindsay Ln
- 2911 Wycombe Way
- 105 Woodlake Wynde
- 135 Woodlake Wynde Unit 135
- 125 Woodlake Wynde
- 120 Cypress Ln Unit 120
- 209 Woodlake Wynde
- 1010 Mainsail Way
- 240 Cypress Ln Unit ID1254606P
- 244 Cypress Ln Unit 244
- 1500 Seagull Dr
