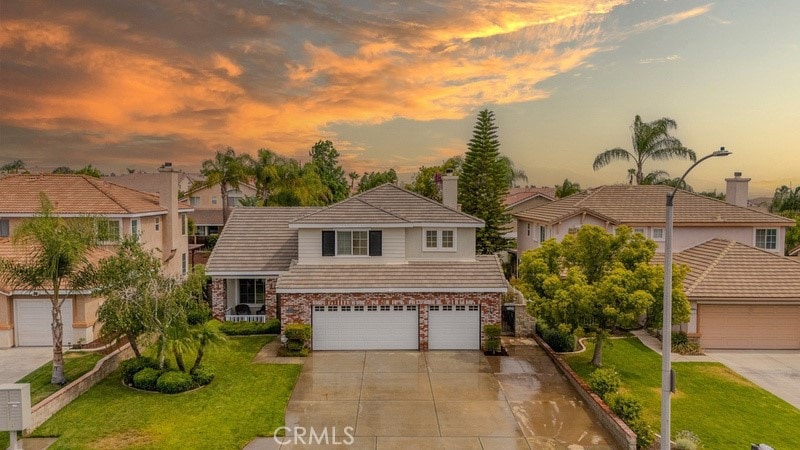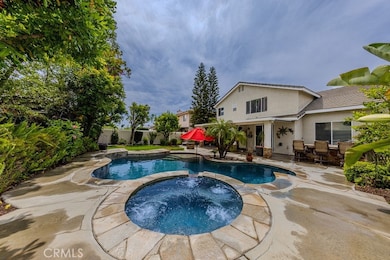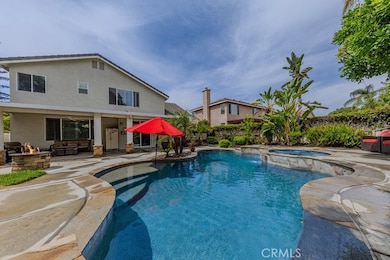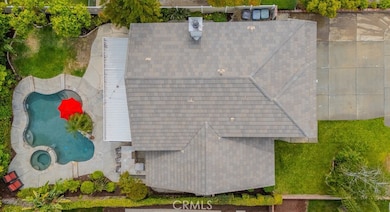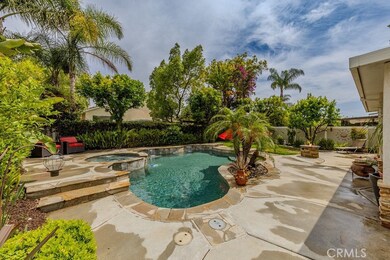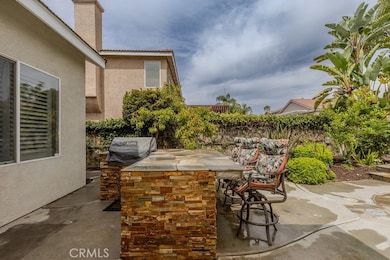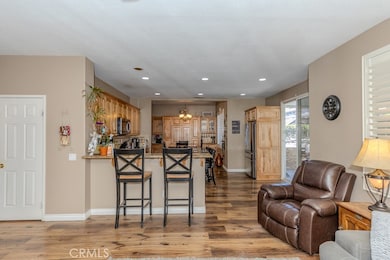
20770 Stony Brook Cir Riverside, CA 92508
Orangecrest NeighborhoodEstimated payment $4,764/month
Highlights
- Cabana
- RV Access or Parking
- Deck
- Tomas Rivera Elementary School Rated A-
- City Lights View
- Traditional Architecture
About This Home
LOOK NO FARTHER ...THIS IS IT....BEHOLD THE MAGNIFICANT BACKYARD OASIS .... SALT WATER POOL / SPA . LARGE GRANITE BBQ ISLAND WITH FRIDGE AND A SINK..NEW ALUMIWOOD PATIO COVER..SURROUND SOUND..FRUIT TREES ....LUSH LANDSCAPING AND PRIVACY..WANDERING BACK THRU GLASS SLIDING DOORS INTO THE MASSIVE CHEF'S KITCHEN LOADED WITH GRANITE AND STAINLESS... SITDOWN ISLAND AND A WINE BAR....LOTS OF STORAGE AND CUPBOARDS..PROFESSIONAL OFFICE/DEN WITH BUILT-INS...PLANTATION SHUTTERS AND CERAMIC WINDOW TINT MAKE FOR A GLARE FREE ENVIRONMENT AND ENERGY EFFICIENCY 5 BEDROOMS AND 3 BATHS ..LARGE BEDROOM AND FULL BATH ON FIRST FLOOR JUST OFF LIVING ROOM.ALL THE BEDROOMS ARE ABOVE AVERAGE IN SIZE AND HAVE LOTS OF CLOSET SPACE..OPEN AND FLOWING FEELING EXTENDS INTO THE LIVING AND PERSONAL SPACES UPSTAIRS..OVERSIZE THREE CAR GARAGE AN 37" RV SPACE ON FRONT DRIVEWAY
FRIDGES AND WASHER/DRYER STAY !!
TERMITE COMPLETED AND 1 YEAR FULL WARRANTY INCLUDED......LOAD THE TRUCK AND WELCOME HOME !!!
Listing Agent
Legacy Real Estate Brokerage Phone: 714-240-7666 License #01927393 Listed on: 07/11/2025
Home Details
Home Type
- Single Family
Est. Annual Taxes
- $4,066
Year Built
- Built in 1997 | Remodeled
Lot Details
- 6,970 Sq Ft Lot
- West Facing Home
- Vinyl Fence
- Block Wall Fence
- Stucco Fence
- Landscaped
- Rectangular Lot
- Level Lot
- Sprinkler System
- Lawn
- Density is 2-5 Units/Acre
Parking
- 3 Car Direct Access Garage
- 6 Open Parking Spaces
- Parking Available
- Three Garage Doors
- RV Access or Parking
Property Views
- City Lights
- Mountain
- Hills
- Neighborhood
Home Design
- Traditional Architecture
- Turnkey
- Slab Foundation
- Tile Roof
- Pre-Cast Concrete Construction
- Seismic Tie Down
- Plaster
Interior Spaces
- 2,348 Sq Ft Home
- 2-Story Property
- Built-In Features
- Double Pane Windows
- Sliding Doors
- Insulated Doors
- Formal Entry
- Family Room with Fireplace
- Living Room
- Bonus Room
- Center Hall
Kitchen
- Eat-In Kitchen
- Breakfast Bar
- Electric Oven
- Gas Cooktop
- Range Hood
- Microwave
- Ice Maker
- Kitchen Island
- Granite Countertops
- Self-Closing Drawers
Flooring
- Wood
- Carpet
- Vinyl
Bedrooms and Bathrooms
- 5 Bedrooms | 1 Main Level Bedroom
- All Upper Level Bedrooms
- Walk-In Closet
- 3 Full Bathrooms
- Dual Vanity Sinks in Primary Bathroom
- Low Flow Toliet
- Bathtub with Shower
- Walk-in Shower
- Low Flow Shower
- Exhaust Fan In Bathroom
- Closet In Bathroom
Laundry
- Laundry Room
- Dryer
- Washer
Home Security
- Home Security System
- Security Lights
- Carbon Monoxide Detectors
- Fire and Smoke Detector
Pool
- Cabana
- Pebble Pool Finish
- Filtered Pool
- Heated Spa
- In Ground Spa
- Gunite Pool
- Gunite Spa
Outdoor Features
- Balcony
- Deck
- Covered patio or porch
- Exterior Lighting
- Outdoor Grill
Location
- Urban Location
Utilities
- Central Heating and Cooling System
- 220 Volts For Spa
- 220 Volts in Garage
- 220 Volts in Kitchen
- Natural Gas Connected
- Gas Water Heater
- Cable TV Available
Listing and Financial Details
- Tax Lot 84
- Tax Tract Number 226
- Assessor Parcel Number 294422011
- $66 per year additional tax assessments
Community Details
Overview
- No Home Owners Association
- Mountainous Community
Recreation
- Dog Park
- Horse Trails
- Hiking Trails
Map
Home Values in the Area
Average Home Value in this Area
Tax History
| Year | Tax Paid | Tax Assessment Tax Assessment Total Assessment is a certain percentage of the fair market value that is determined by local assessors to be the total taxable value of land and additions on the property. | Land | Improvement |
|---|---|---|---|---|
| 2023 | $4,066 | $365,187 | $150,901 | $214,286 |
| 2022 | $3,971 | $358,028 | $147,943 | $210,085 |
| 2021 | $3,921 | $351,009 | $145,043 | $205,966 |
| 2020 | $3,891 | $347,411 | $143,556 | $203,855 |
| 2019 | $3,817 | $340,600 | $140,742 | $199,858 |
| 2018 | $3,741 | $333,923 | $137,984 | $195,939 |
| 2017 | $3,822 | $327,377 | $135,279 | $192,098 |
| 2016 | $3,651 | $320,959 | $132,627 | $188,332 |
| 2015 | $3,612 | $316,140 | $130,636 | $185,504 |
| 2014 | $3,609 | $309,949 | $128,078 | $181,871 |
Property History
| Date | Event | Price | Change | Sq Ft Price |
|---|---|---|---|---|
| 07/11/2025 07/11/25 | For Sale | $798,900 | +164.1% | $340 / Sq Ft |
| 05/31/2012 05/31/12 | Sold | $302,500 | -1.4% | $126 / Sq Ft |
| 03/27/2012 03/27/12 | Pending | -- | -- | -- |
| 03/22/2012 03/22/12 | For Sale | $306,900 | -- | $128 / Sq Ft |
Purchase History
| Date | Type | Sale Price | Title Company |
|---|---|---|---|
| Grant Deed | $302,500 | Ticor Title | |
| Interfamily Deed Transfer | -- | None Available | |
| Grant Deed | $176,500 | First American Title Ins Co |
Mortgage History
| Date | Status | Loan Amount | Loan Type |
|---|---|---|---|
| Open | $76,919 | FHA | |
| Previous Owner | $264,064 | FHA | |
| Previous Owner | $148,000 | New Conventional | |
| Previous Owner | $155,000 | New Conventional | |
| Previous Owner | $64,805 | Stand Alone Second | |
| Previous Owner | $161,364 | Unknown | |
| Previous Owner | $162,105 | Unknown | |
| Previous Owner | $167,250 | Seller Take Back |
Similar Homes in Riverside, CA
Source: California Regional Multiple Listing Service (CRMLS)
MLS Number: PW25105957
APN: 294-422-011
- 20727 Stony Brook Cir
- 20776 Freeport Dr
- 8719 Medford St
- 20895 Parish Place
- 8946 Burlington Cir
- 8840 Greenlawn St
- 8932 Mesa Oak Dr
- 8761 Sandhill Dr
- 20858 Bakal Dr
- 20865 Westbury Rd
- 8340 Rosemary Dr
- 20890 Westbury Rd
- 20800 Brana Rd
- 8347 Clover Creek Rd
- 20241 Edmund Rd
- 8309 Clover Creek Rd
- 20642 Iris Canyon Rd
- 8976 Morning Hills Dr
- 20800 Indigo Point
- 8949 Morning Hills Dr
- 20865 Oakdale Ln
- 8935 Niagara Ct
- 21495 Lemay Dr
- 8796 Flatiron Ct
- 19562 Rotterdam St
- 19459 Jennings St
- 7871 Mission Grove Pkwy S
- 7450 Northrop Dr
- 16925 Wood Rd Unit A
- 22523 Adrienne Ave
- 22523 Adrienne Ave
- 21786 Cottonwood Ave Unit B
- 22573 Adrienne Ave Unit B
- 200 E Alessandro Blvd Unit 60
- 13687 Boeing St
- 22812 Adrienne Ave Unit D
- 22850 Adrienne Ave Unit 22850 Adrienne Ave
- 21917 Dracaea Ave Unit 3
- 14420 Merlot Ct
- 22421 Hawthorn Ave
