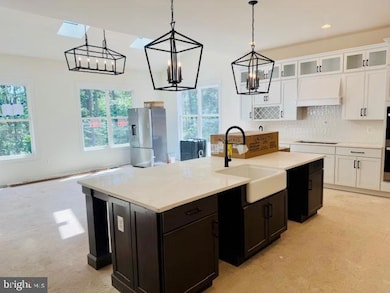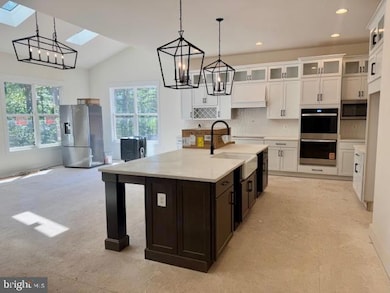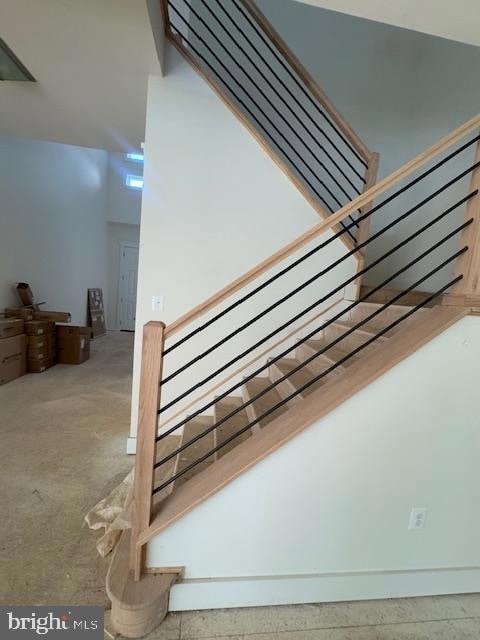
208 Castlebar Dr Fredericksburg, VA 22406
Mountain View NeighborhoodEstimated payment $7,902/month
Highlights
- New Construction
- Gourmet Kitchen
- Open Floorplan
- Rodney E. Thompson Middle School Rated A-
- 3.49 Acre Lot
- Contemporary Architecture
About This Home
Still time to select and personalize your flooring. You will not find a floorplan like this, loaded up with so many incredible options at this EXCELLENT price anywhere in Stafford! Brookstone Homes newest floorplan, THE FLORIDIAN has IT ALL! STUNNING NEW HOME with anticipated August 2025 move in. 3+ acre lot on cul-de-sac in sought after Sullivan Reserve. 3 car garage. Over 6,000 finished SF. TWO OWNER SUITES in this new contemporary floorplan loaded with gorgeous upgrades. First floor master suite AND second master suite on upper level with 2 additional upper bedrooms and upper family room plus two dens in basement with 4th full bathroom. This home has so many bells and whistles, to include: 10' ceilings on main level, 9' ceilings on second floor and 9' ceilings in your fully finished basement. Beautiful gourmet kitchen with 10' island, open to large 23x10 light filled dining area/morning room. Full overlay maple cabinets with soft close drawers, pull out shelving, wine station, pot filler, cabinet range hood, and CAMBRIA quartz countertops. Skylights. Walk-in pantry. Upgraded lighting package. Upgraded flooring and paint package. Stone fireplace. Craftsman interior trim. First floor study. Trey ceiling in main floor master. Luxury owners' bath with large luxury shower and two shower heads, plus wall jets. Two linen closets. Dual vanities with granite tops. Get organized with your 8'x9' walk in California closet in lower master suite. Hardwood stairs with modern pickets leading up to upper level with incredible layout including jack and jill bath between bedroom/den 3&4, and 18x12 upper-level family room. Plus, the upper master luxury suite has two walk-in closets and sitting room and luxury bathroom that will take your breath away. Enclosed tub in shower with glass, private water closet and dual vanities with granite. Large acreage lot on quiet cul-de-sac street with 32x12 screened porch with composite Trex floor and grilling deck. Incentives require use of a preferred lender and title company. See sales managers for details. Photos show floorplan and interior pictures of similar homes built that are similar but are not the same floorplan since this is a new plan.
Home Details
Home Type
- Single Family
Year Built
- Built in 2025 | New Construction
Lot Details
- 3.49 Acre Lot
- Cul-De-Sac
- Secluded Lot
- Backs to Trees or Woods
- Property is in excellent condition
- Property is zoned A1
HOA Fees
- $60 Monthly HOA Fees
Parking
- 3 Car Attached Garage
- Front Facing Garage
- Garage Door Opener
- Driveway
Home Design
- Contemporary Architecture
- Traditional Architecture
- Architectural Shingle Roof
- Vinyl Siding
- Concrete Perimeter Foundation
- Stick Built Home
- CPVC or PVC Pipes
- Asphalt
- Stucco
Interior Spaces
- Property has 3 Levels
- Open Floorplan
- Ceiling Fan
- Recessed Lighting
- Stone Fireplace
- Fireplace Mantel
- Gas Fireplace
- Low Emissivity Windows
- Window Screens
- Family Room Off Kitchen
- Laundry on main level
Kitchen
- Gourmet Kitchen
- Double Oven
- Built-In Microwave
- ENERGY STAR Qualified Refrigerator
- Dishwasher
- Stainless Steel Appliances
- Kitchen Island
- Upgraded Countertops
Flooring
- Engineered Wood
- Carpet
- Ceramic Tile
Bedrooms and Bathrooms
- Walk-In Closet
- Soaking Tub
Finished Basement
- Walk-Out Basement
- Rear Basement Entry
Outdoor Features
- Screened Patio
Schools
- Margaret Brent Elementary School
- Rodney Thompson Middle School
- Mountain View High School
Utilities
- Heat Pump System
- 200+ Amp Service
- Propane
- Well
- Electric Water Heater
- On Site Septic
- Cable TV Available
Community Details
- $750 Capital Contribution Fee
- Built by Brookstone Homes
- Sullivan Estates Subdivision, The Floridian Floorplan
- Property Manager
Listing and Financial Details
- Assessor Parcel Number 16U
Map
Home Values in the Area
Average Home Value in this Area
Property History
| Date | Event | Price | Change | Sq Ft Price |
|---|---|---|---|---|
| 06/04/2025 06/04/25 | Price Changed | $1,199,226 | -1.4% | $292 / Sq Ft |
| 06/02/2025 06/02/25 | Price Changed | $1,216,226 | +1.4% | $296 / Sq Ft |
| 05/29/2025 05/29/25 | Price Changed | $1,199,980 | +3.9% | $292 / Sq Ft |
| 04/11/2025 04/11/25 | Price Changed | $1,154,980 | -0.4% | $281 / Sq Ft |
| 04/02/2025 04/02/25 | Price Changed | $1,159,980 | -2.9% | $282 / Sq Ft |
| 03/14/2025 03/14/25 | Price Changed | $1,194,990 | +0.4% | $291 / Sq Ft |
| 01/29/2025 01/29/25 | For Sale | $1,190,550 | -- | $290 / Sq Ft |
About the Listing Agent

I've been selling homes in for the Hour Homes group of companies for nearly 18 years! Hour Homes is Stafford's top Builder for over 35 years and has built more homes and communities in Stafford than any other builder. We are currently selling in multiple communities, including KINSLEY ESTATES (luxury townhomes) and Chesapeake Ridge (1.5 acre lots). We are also building on multiple NO HOA, large acreage lots throughout the County. With over 15 floorplans to choose from, including one-level
Justin's Other Listings
Source: Bright MLS
MLS Number: VAST2035458
- 2277 Poplar Rd
- 338 Ireland Dr
- 103 Cropp Rd
- 218 Cropp Rd
- 56 Kinsley Ln
- 138 Park Farm Ln
- 288 Cropp Rd
- 1271 Hartwood Rd
- 2266 Beaver Dam Rd
- 13001 Sillamon Rd
- 45 Turnstone Ct
- 15 Ridge Rd
- 12565 Bristersburg Rd
- 160 Walnut Ridge Dr
- 37 W Briar Dr
- 46 Misty Ln
- 65 Boundary Dr
- 24 Ruby Dr
- LOT 8 8E Hidden Ln
- 0 Glade Dr
- 2448 Mountain View Rd
- 47 Ridings Ln
- 2195 Mountain View Rd
- 12285 Elk Run Church Rd
- 4198 Granite St
- 11 St Williams Way
- 218 Choptank Rd
- 12710 Foxtrot Rd
- 22 Ripley Rd
- 9 Mclaughlin St
- 126 Lakeland Rd
- 15 Sweet William Dr
- 105 Oakwood Dr
- 110 Oakwood Dr
- 107 Erin Dr
- 17 Sharon Ln
- 206 Lake Side View Ct
- 11 Catherine Ln
- 5243 Courtneys Corner Rd
- 502 Waters Cove Ct






