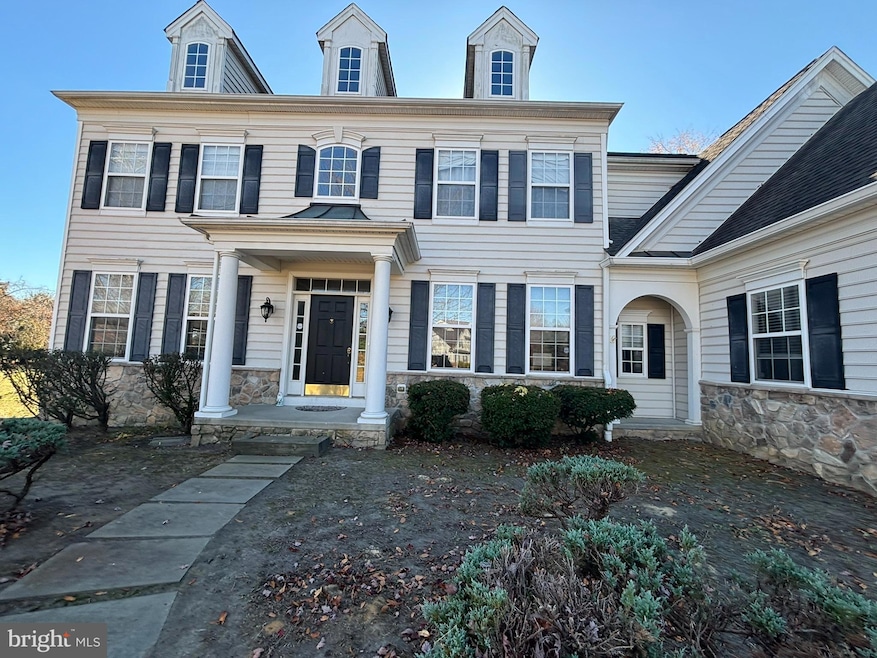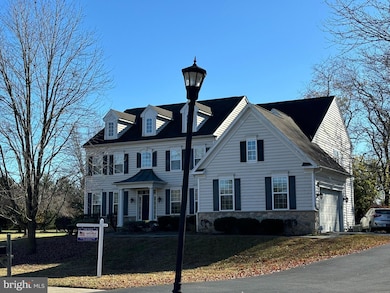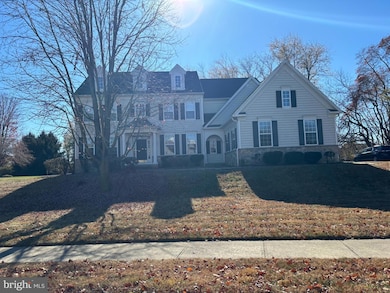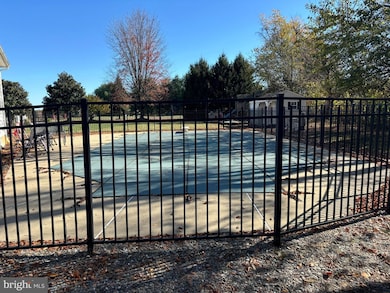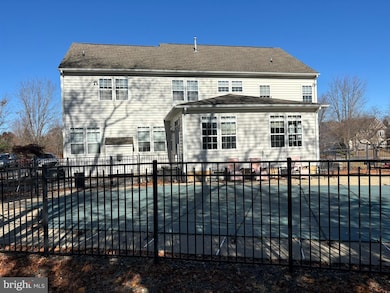
208 Glenshane Pass Bear, DE 19701
Saint Georges NeighborhoodEstimated payment $4,261/month
Highlights
- In Ground Pool
- Colonial Architecture
- Sun or Florida Room
- 0.94 Acre Lot
- Wood Flooring
- High Ceiling
About This Home
Four bedroom, semi-custom, Anderson, 4-1/2 bath home. It's hard to leave the inground pool with views of open space. This home has been lived in and improved for ease of use. The front yard is the one in the community with underground drainage that gives it a smooth transition from the street level - 23,000 for this improvement. The walkout finished basement, with extra radiant heaters that have rarely been used, added two additional rooms, plus a 23x13 storage room and a 22x25 game room. The kitchen is a cook's delight, everything where it should be: gas stove, electric wall oven, pantry and island with Corian top. Personal gatherings transition from the kitchen to either the media room or the rear morning room. Yes, you will want to change some things to suit your taste.
Home Details
Home Type
- Single Family
Est. Annual Taxes
- $4,353
Year Built
- Built in 2004
Lot Details
- 0.94 Acre Lot
- Cul-De-Sac
- Back, Front, and Side Yard
HOA Fees
- $25 Monthly HOA Fees
Parking
- 3 Car Attached Garage
- Side Facing Garage
Home Design
- Colonial Architecture
- Block Foundation
- Aluminum Siding
- Stone Siding
- Vinyl Siding
Interior Spaces
- 6,300 Sq Ft Home
- Property has 2 Levels
- High Ceiling
- Gas Fireplace
- Family Room
- Sitting Room
- Living Room
- Dining Room
- Den
- Sun or Florida Room
- Basement Fills Entire Space Under The House
Kitchen
- Eat-In Kitchen
- Butlers Pantry
- Built-In Oven
- Built-In Microwave
- Dishwasher
- Kitchen Island
- Disposal
Flooring
- Wood
- Wall to Wall Carpet
- Vinyl
Bedrooms and Bathrooms
- 4 Bedrooms
- En-Suite Primary Bedroom
- En-Suite Bathroom
Laundry
- Laundry Room
- Laundry on main level
Outdoor Features
- In Ground Pool
- Shed
Utilities
- Forced Air Heating and Cooling System
- Radiant Heating System
- Natural Gas Water Heater
- On Site Septic
Community Details
- Antrim Subdivision
Listing and Financial Details
- Tax Lot 109
- Assessor Parcel Number 12-026.00-109
Map
Home Values in the Area
Average Home Value in this Area
Tax History
| Year | Tax Paid | Tax Assessment Tax Assessment Total Assessment is a certain percentage of the fair market value that is determined by local assessors to be the total taxable value of land and additions on the property. | Land | Improvement |
|---|---|---|---|---|
| 2024 | $4,775 | $137,300 | $16,600 | $120,700 |
| 2023 | $4,364 | $137,300 | $16,600 | $120,700 |
| 2022 | $4,545 | $137,300 | $16,600 | $120,700 |
| 2021 | $4,543 | $137,300 | $16,600 | $120,700 |
| 2020 | $4,572 | $137,300 | $16,600 | $120,700 |
| 2019 | $4,564 | $137,300 | $16,600 | $120,700 |
| 2018 | $4,498 | $137,300 | $16,600 | $120,700 |
| 2017 | $4,214 | $137,300 | $16,600 | $120,700 |
| 2016 | $3,756 | $137,300 | $16,600 | $120,700 |
| 2015 | $3,756 | $137,300 | $16,600 | $120,700 |
| 2014 | $3,777 | $137,300 | $16,600 | $120,700 |
Property History
| Date | Event | Price | Change | Sq Ft Price |
|---|---|---|---|---|
| 03/29/2025 03/29/25 | Price Changed | $699,900 | -3.5% | $111 / Sq Ft |
| 11/12/2024 11/12/24 | For Sale | $725,000 | -- | $115 / Sq Ft |
Purchase History
| Date | Type | Sale Price | Title Company |
|---|---|---|---|
| Deed | $421,131 | -- | |
| Deed | $3,000,000 | -- |
Mortgage History
| Date | Status | Loan Amount | Loan Type |
|---|---|---|---|
| Open | $23,685 | FHA | |
| Open | $57,440 | FHA | |
| Open | $426,381 | FHA | |
| Closed | $170,000 | Unknown | |
| Closed | $336,800 | Purchase Money Mortgage | |
| Previous Owner | $3,000,000 | No Value Available |
Similar Homes in Bear, DE
Source: Bright MLS
MLS Number: DENC2071576
APN: 12-026.00-109
- 1902 Mccoy Rd
- 1427 Olmsted Dr
- 2159 Mccoy Rd
- 915 Mather Dr
- 1222 Caitlin Way
- 907 Mather Dr
- 222 Remi Dr
- 0 Delaware St
- 153 Margaretta Dr
- 97 N Dragon Dr
- 1471 S Dupont Hwy
- 769 Javelin Way Unit 147
- 240 Armata Dr
- 431 Afton Dr
- 2 Captains Ct
- 1904 Mccoy Rd
- 200 Stewards Ct
- 313 Acasta Dr
- 622 Bridle Way
- 35 N Dragon Dr
- 218 Remi Dr
- 1502 S Dupont Hwy
- 431 Afton Dr
- 703 Kalmar Ln
- 551 Lewes Landing Rd
- 1106 Wickersham Way
- 121 Carlotta Dr
- 2202 Audubon Trail
- 2332 E Palladio Place
- 303 N Bayberry Pkwy
- 636 Mccracken Dr
- 1806 S Pollock Way
- 106 Sirius Dr
- 50 Turnberry Ct
- 1 Kennedy Cir
- 6 Maureen Way
- 31 Carrick Ln
- 900 Woodchuck Place
- 2102 Ashkirk Dr
- 101 Colonial Downs Ct Unit 1102
