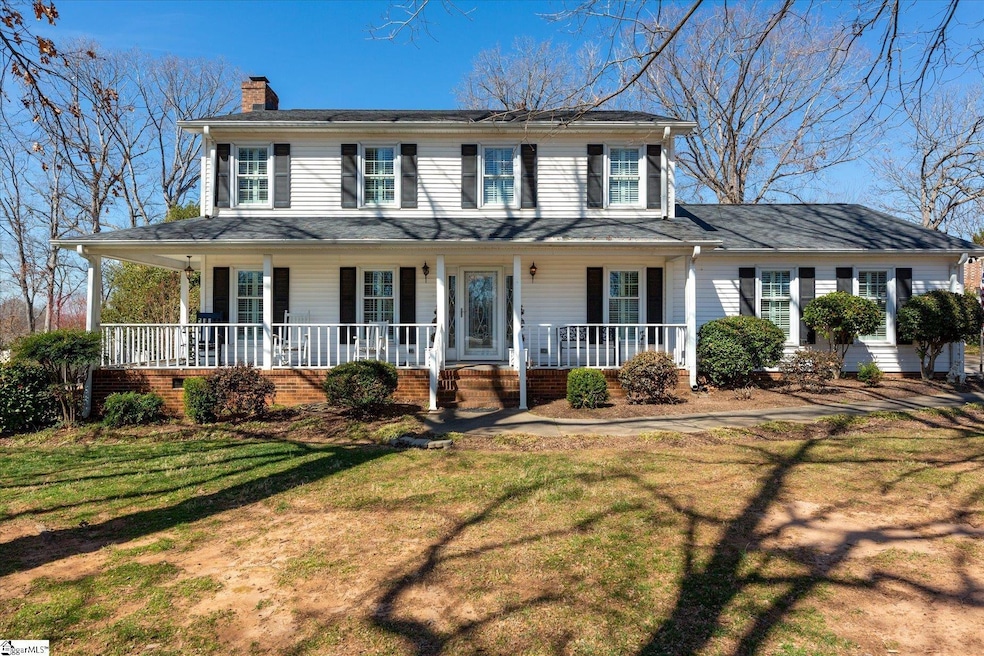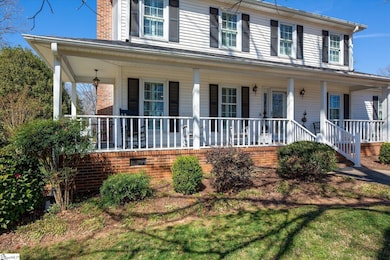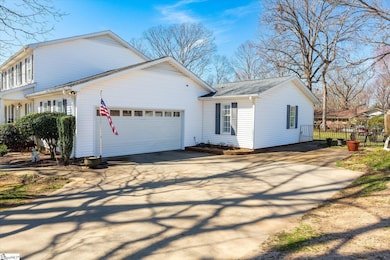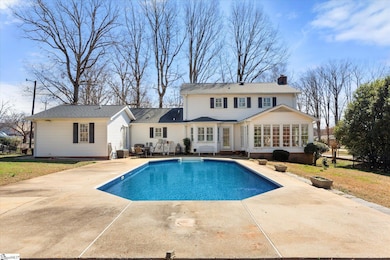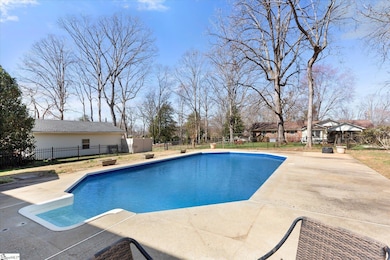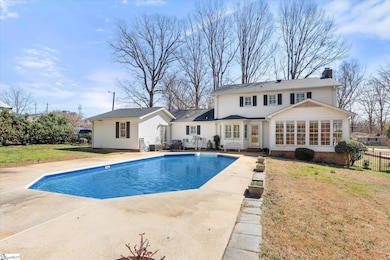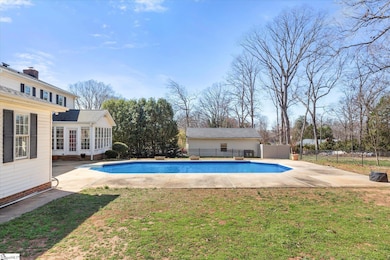Estimated payment $2,569/month
Highlights
- In Ground Pool
- Two Primary Bedrooms
- Wood Flooring
- Woodland Elementary School Rated A
- Colonial Architecture
- Sun or Florida Room: Size: 15x11
About This Home
MOTIVATED SELLER - Improved Price! Welcome to 208 Hammett Bridge Road, a traditional southern colonial non-HOA POOL home that warmly welcomes you from a spacious, wrap around porch and pristine curb appeal. This home features DUAL primary suites- one conveniently located on the main level providing flexibility for an extended family, BOTH with private ensuite baths for needed privacy. Also on the main level you’ll find a spacious sun room overlooking the pool and fenced backyard, the perfect sanctuary for morning coffee. The charm does not stop there- the fireplace in the main living area, large formal dining room, and kitchen with eat-in breakfast area with a large bay window are all surrounded in wood trim and plantation shutters, exuding warmth and a classic aesthetic. You’ll find hardwood floors throughout the home, leading you through each sizable room. Both additional large bedrooms upstairs share a third full bathroom. Yet another feature not to be missed is the LOCATION- less than 5 minutes to historic downtown Greer, 30 minutes from downtown Greenville, and zoned for Riverside schools, one of the most desired in the state. This home provides easy access to an array of amenities while enjoying it all from the peaceful serenity of your southern landscape- the epitome of GVL Living, we must say.
Home Details
Home Type
- Single Family
Est. Annual Taxes
- $1,938
Year Built
- Built in 1990
Lot Details
- 0.44 Acre Lot
- Fenced Yard
- Few Trees
Home Design
- Colonial Architecture
- Traditional Architecture
- Patio Home
- Architectural Shingle Roof
- Vinyl Siding
Interior Spaces
- 2,800-2,999 Sq Ft Home
- 2-Story Property
- Ceiling Fan
- Gas Log Fireplace
- Plantation Shutters
- Living Room
- Dining Room
- Sun or Florida Room: Size: 15x11
- Security System Owned
Kitchen
- Breakfast Room
- Walk-In Pantry
- Double Oven
- Free-Standing Electric Range
- Built-In Microwave
- Dishwasher
- Granite Countertops
- Disposal
Flooring
- Wood
- Ceramic Tile
Bedrooms and Bathrooms
- 4 Bedrooms | 1 Main Level Bedroom
- Double Master Bedroom
- Walk-In Closet
- 3.5 Bathrooms
Laundry
- Laundry Room
- Laundry on main level
- Electric Dryer Hookup
Attic
- Storage In Attic
- Pull Down Stairs to Attic
Basement
- Sump Pump
- Crawl Space
Parking
- 2 Car Attached Garage
- Side or Rear Entrance to Parking
- Garage Door Opener
Outdoor Features
- In Ground Pool
- Patio
- Outbuilding
- Front Porch
Schools
- Woodland Elementary School
- Riverside Middle School
- Riverside High School
Utilities
- Multiple cooling system units
- Central Air
- Heat Pump System
- Electric Water Heater
- Septic Tank
Listing and Financial Details
- Assessor Parcel Number 0535.01-01-055.00
Map
Home Values in the Area
Average Home Value in this Area
Tax History
| Year | Tax Paid | Tax Assessment Tax Assessment Total Assessment is a certain percentage of the fair market value that is determined by local assessors to be the total taxable value of land and additions on the property. | Land | Improvement |
|---|---|---|---|---|
| 2024 | $1,938 | $15,080 | $1,360 | $13,720 |
| 2023 | $1,938 | $15,080 | $1,360 | $13,720 |
| 2022 | $1,896 | $13,210 | $1,360 | $11,850 |
| 2021 | $1,112 | $9,720 | $1,360 | $8,360 |
| 2020 | $1,106 | $9,260 | $1,340 | $7,920 |
| 2019 | $1,107 | $9,260 | $1,340 | $7,920 |
| 2018 | $1,146 | $9,260 | $1,340 | $7,920 |
| 2017 | $1,139 | $9,260 | $1,340 | $7,920 |
| 2016 | $1,086 | $231,540 | $33,500 | $198,040 |
| 2015 | $1,082 | $231,540 | $33,500 | $198,040 |
| 2014 | $952 | $209,913 | $31,057 | $178,856 |
Property History
| Date | Event | Price | List to Sale | Price per Sq Ft | Prior Sale |
|---|---|---|---|---|---|
| 08/14/2025 08/14/25 | Price Changed | $459,000 | -1.3% | $164 / Sq Ft | |
| 05/01/2025 05/01/25 | Price Changed | $465,000 | -2.1% | $166 / Sq Ft | |
| 04/10/2025 04/10/25 | Price Changed | $475,000 | -1.0% | $170 / Sq Ft | |
| 03/20/2025 03/20/25 | Price Changed | $480,000 | -1.5% | $171 / Sq Ft | |
| 03/06/2025 03/06/25 | For Sale | $487,500 | +23.4% | $174 / Sq Ft | |
| 11/15/2022 11/15/22 | Sold | $395,000 | -5.0% | $141 / Sq Ft | View Prior Sale |
| 09/15/2022 09/15/22 | For Sale | $416,000 | +17.2% | $149 / Sq Ft | |
| 04/16/2021 04/16/21 | Sold | $355,000 | 0.0% | $127 / Sq Ft | View Prior Sale |
| 02/27/2021 02/27/21 | Off Market | $355,000 | -- | -- | |
| 11/23/2020 11/23/20 | Price Changed | $369,900 | -1.3% | $132 / Sq Ft | |
| 09/30/2020 09/30/20 | For Sale | $374,900 | -- | $134 / Sq Ft |
Purchase History
| Date | Type | Sale Price | Title Company |
|---|---|---|---|
| Deed | $395,000 | -- | |
| Deed | $355,000 | None Available | |
| Deed Of Distribution | -- | None Available | |
| Deed | $3,500 | -- |
Mortgage History
| Date | Status | Loan Amount | Loan Type |
|---|---|---|---|
| Open | $100,000 | New Conventional | |
| Previous Owner | $284,000 | New Conventional |
Source: Greater Greenville Association of REALTORS®
MLS Number: 1550086
APN: 0535.01-01-055.00
- 104 Oak Forest Dr
- 384 Grand Teton Dr
- 302 Granito Dr
- 131 A Dillard Dr
- 1025 S Buncombe Rd
- 105 Quail Creek Dr
- 131 Quail Creek Dr
- 109 Quail Creek Dr
- 102 Muse Cir
- 7 Country Dale Dr
- 32 Country Dale Dr
- 328 Hunt Glenn Ct
- 102 Hickory Rock Ln
- 3 Riley Eden Ln Unit Site 41
- 219 Broad Banyan Ct
- 12 Riley Eden Ln
- 912 S Main St
- 218 Pleasant Dr
- 525 Yellow Fox Rd
- 528 Lifescape Ln
- 1015 S Main St
- 1505 Crowell Cir
- 3000 Daventry Cir
- 424 Windsinger Ln
- 163 Spring Crossing Cir
- 707 Poplar Dr
- 106 Wilder Ct
- 210 Elise Dr
- 6 Gr-Pd-51
- 730 S Line Street Extension
- 6 Galway Dr
- 129 Middleby Way
- 201 Kramer Ct
- 300 Connecticut Ave
- 42 Jones Creek Cir
- 36 Jones Creek Cir
- 31 Moorlyn Ln
- 412 Grafton Ct
- 439 S Buncombe Rd
- 7 Magnolia Green Dr
