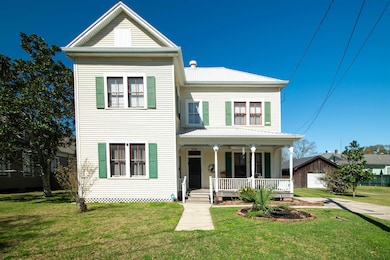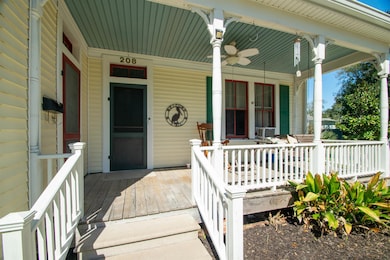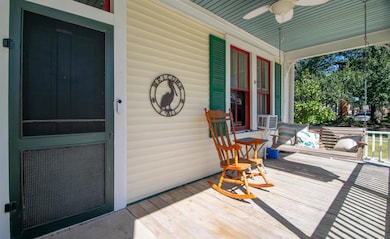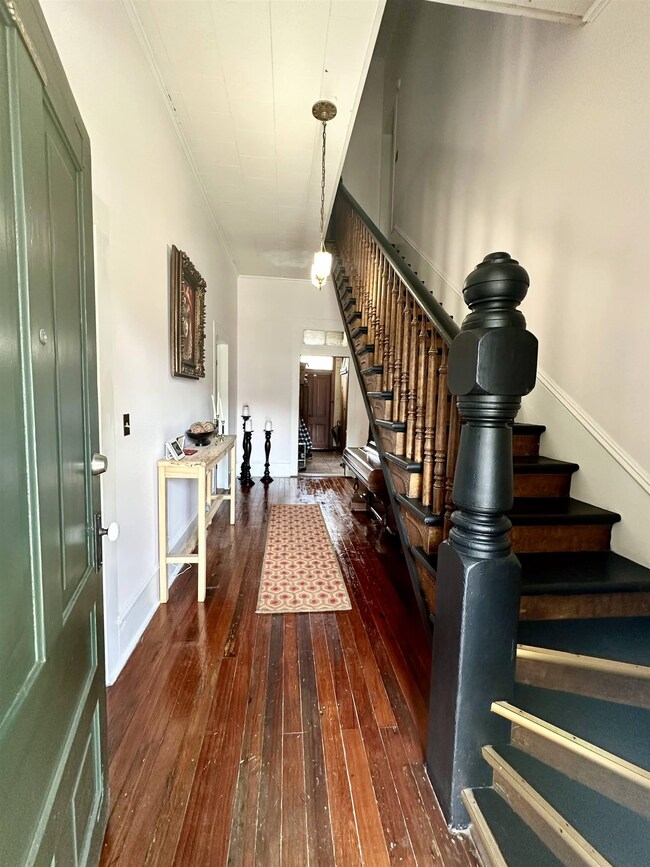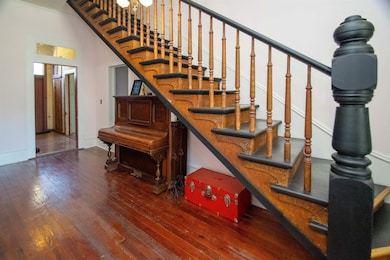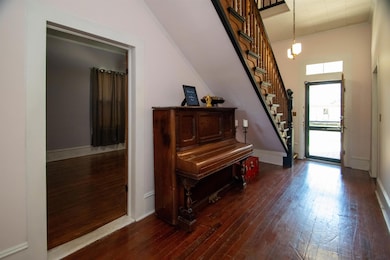
208 Morris St Franklin, LA 70538
Estimated payment $1,084/month
Highlights
- Deck
- Wood Flooring
- Fireplace
- Claw Foot Tub
- Victorian Architecture
- 2-minute walk to Louisiana Wetlands
About This Home
Step into a piece of history with this absolutely charming vintage home, originally built in the early 1900s and relocated in the 1920s from the Hanson Sawmill in Garden City. Nestled in Franklin’s historic district just off Main Street, this one-of-a-kind home exudes character and craftsmanship that’s simply unmatched. From the moment you enter, you’ll be captivated by the rich details—original hardwood floors and ceilings, a breathtaking staircase, intricate trim work, antique doors, and vintage-inspired bathrooms that preserve the home’s timeless appeal. Adding to its unique story, some of the ceilings are crafted from the very hardwood that once graced the original floors in Garden City. If you appreciate history, charm, and the elegance, this home is calling your name. Don’t miss the chance to own a rare gem. Schedule your private showing today! Buyer to verify all measurements, flood zone, and information contained herein.
Open House Schedule
-
Saturday, July 19, 20251:00 to 4:00 pm7/19/2025 1:00:00 PM +00:007/19/2025 4:00:00 PM +00:00You're Invited to Our Open House!Add to Calendar
Home Details
Home Type
- Single Family
Est. Annual Taxes
- $1,444
Year Built
- Built in 1920
Lot Details
- 7,841 Sq Ft Lot
- Lot Dimensions are 82 x 102 x 68 x 104
- Security Fence
- Wood Fence
Home Design
- Victorian Architecture
- Block Foundation
- Vinyl Siding
Interior Spaces
- 2,920 Sq Ft Home
- 2-Story Property
- Crown Molding
- Ceiling Fan
- Fireplace
- Oven or Range
- Washer and Dryer Hookup
Flooring
- Wood
- Vinyl
Bedrooms and Bathrooms
- 4 Bedrooms
- Claw Foot Tub
- Soaking Tub
- Separate Shower
Home Security
- Home Security System
- Fire and Smoke Detector
Parking
- 2 Parking Spaces
- Driveway
Outdoor Features
- Deck
- Outdoor Storage
- Rain Gutters
- Porch
Utilities
- Cooling Available
- Heating Available
- Gas Water Heater
Community Details
- Ward Twelve Subdivision
Map
Home Values in the Area
Average Home Value in this Area
Tax History
| Year | Tax Paid | Tax Assessment Tax Assessment Total Assessment is a certain percentage of the fair market value that is determined by local assessors to be the total taxable value of land and additions on the property. | Land | Improvement |
|---|---|---|---|---|
| 2024 | $1,444 | $12,500 | $1,535 | $10,965 |
| 2023 | $1,211 | $12,500 | $1,535 | $10,965 |
| 2022 | $1,543 | $12,500 | $1,535 | $10,965 |
| 2021 | $1,543 | $12,500 | $1,535 | $10,965 |
| 2020 | $1,768 | $14,323 | $606 | $13,717 |
| 2019 | $1,669 | $13,923 | $606 | $13,317 |
| 2018 | $1,669 | $13,923 | $606 | $13,317 |
| 2017 | $1,585 | $13,923 | $606 | $13,317 |
| 2016 | $1,312 | $13,923 | $606 | $13,317 |
| 2015 | $845 | $13,056 | $0 | $13,056 |
| 2014 | $851 | $13,056 | $0 | $13,056 |
| 2013 | $851 | $13,056 | $0 | $13,056 |
Property History
| Date | Event | Price | Change | Sq Ft Price |
|---|---|---|---|---|
| 05/08/2025 05/08/25 | Price Changed | $174,000 | -2.8% | $60 / Sq Ft |
| 03/03/2025 03/03/25 | For Sale | $179,000 | +43.2% | $61 / Sq Ft |
| 03/19/2021 03/19/21 | Sold | -- | -- | -- |
| 02/08/2021 02/08/21 | Pending | -- | -- | -- |
| 10/28/2020 10/28/20 | For Sale | $125,000 | -- | $41 / Sq Ft |
Purchase History
| Date | Type | Sale Price | Title Company |
|---|---|---|---|
| Deed | $125,000 | None Available | |
| Cash Sale Deed | -- | -- |
Mortgage History
| Date | Status | Loan Amount | Loan Type |
|---|---|---|---|
| Open | $118,750 | Purchase Money Mortgage |
Similar Homes in Franklin, LA
Source: Bayou Board of REALTORS®
MLS Number: 2025003798
APN: 2264681138
- 623 Anderson St Unit B
- 703 Carl C Foulcard Dr
- 184 Grey Eagle Rd Unit 1
- 1517 Live Oak St
- 2125 Highway 182 E
- 334 Franklin St
- 1017 Belle River Rd
- 4005 E Old Spanish Trail
- 314 East Dr
- 314 Deare St
- 1302 Adrian St
- 1001 E Dale St
- 1802 Saddle Back Ridge
- 311 Ernest St
- 125 Taylor St
- 617 Julia St
- 109 French St
- 711 Jane St
- 615 Yvonne St
- 209 Armand St Unit 209

