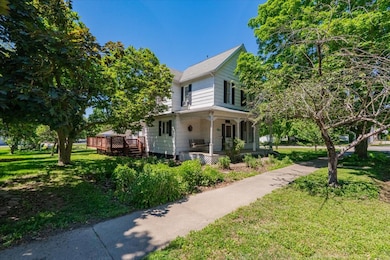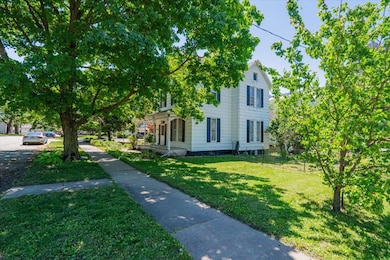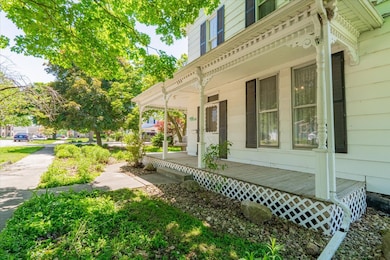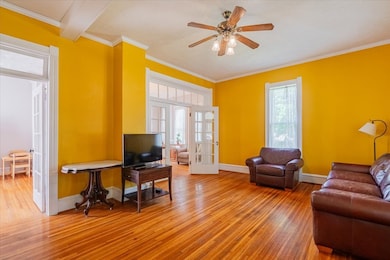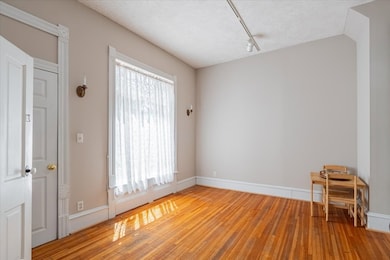208 N Cedar St Lexington, IL 61753
Estimated payment $1,352/month
Highlights
- Deck
- Property is near a park
- Wood Flooring
- Lexington High School Rated 9+
- Traditional Architecture
- Main Floor Bedroom
About This Home
Welcome to this beautifully updated 4-bedroom, 2-bath home nestled on an oversized corner lot in the heart of Lexington. Featuring hardwood floors throughout and soaring ceilings (10 ft on the main level and 9 ft upstairs) this spacious home blends historic charm with modern comfort. The bright and airy kitchen has been fully updated with stylish cabinetry, new flooring, and modern plumbing and electrical systems. Enjoy the character of a 1900s-style clawfoot tub with brass fixtures in the main floor bathroom, and a tiled walk-in shower upstairs. French doors, restored light fixtures, and a walk-in closet add elegance and functionality. Step outside to your personal retreat-an expansive fruit and vegetable garden with various fruit trees, perfect for homesteading, and an inviting outdoor entertainment space ready for summer BBQs and gatherings. The 2-car attached garage includes a dedicated, separate room and plenty of storage. Don't miss this one-of-a-kind Lexington gem offering space, charm, and modern upgrades both inside and out!
Home Details
Home Type
- Single Family
Est. Annual Taxes
- $3,126
Year Built
- Built in 1869
Lot Details
- 8,276 Sq Ft Lot
- Lot Dimensions are 124x66
- Corner Lot
- Paved or Partially Paved Lot
Parking
- 2 Car Garage
- Driveway
- Parking Included in Price
Home Design
- Traditional Architecture
- Brick Foundation
- Block Foundation
- Asphalt Roof
Interior Spaces
- 1,754 Sq Ft Home
- 2-Story Property
- Built-In Features
- Historic or Period Millwork
- French Doors
- Family Room
- Living Room
- Formal Dining Room
- Workshop
- Utility Room with Study Area
- Basement Fills Entire Space Under The House
- Unfinished Attic
- Dishwasher
Flooring
- Wood
- Laminate
Bedrooms and Bathrooms
- 4 Bedrooms
- 4 Potential Bedrooms
- Main Floor Bedroom
- Bathroom on Main Level
- 2 Full Bathrooms
Laundry
- Laundry Room
- Gas Dryer Hookup
Schools
- Lexington Elementary School
- Lexington Jr High Middle School
- Lexington High School
Utilities
- Heating System Uses Steam
- Heating System Uses Natural Gas
Additional Features
- Deck
- Property is near a park
Listing and Financial Details
- Senior Tax Exemptions
- Homeowner Tax Exemptions
Map
Home Values in the Area
Average Home Value in this Area
Tax History
| Year | Tax Paid | Tax Assessment Tax Assessment Total Assessment is a certain percentage of the fair market value that is determined by local assessors to be the total taxable value of land and additions on the property. | Land | Improvement |
|---|---|---|---|---|
| 2024 | $2,526 | $45,641 | $2,635 | $43,006 |
| 2022 | $2,526 | $38,907 | $2,246 | $36,661 |
| 2021 | $2,416 | $37,642 | $2,173 | $35,469 |
| 2020 | $2,376 | $37,115 | $2,143 | $34,972 |
| 2019 | $3,435 | $37,807 | $2,183 | $35,624 |
| 2018 | $3,640 | $38,196 | $2,205 | $35,991 |
| 2017 | $3,040 | $37,926 | $2,189 | $35,737 |
| 2016 | $2,887 | $36,078 | $2,082 | $33,996 |
| 2015 | $2,850 | $35,796 | $2,066 | $33,730 |
| 2014 | $2,674 | $35,796 | $2,066 | $33,730 |
| 2013 | -- | $35,796 | $2,066 | $33,730 |
Property History
| Date | Event | Price | Change | Sq Ft Price |
|---|---|---|---|---|
| 07/20/2025 07/20/25 | Pending | -- | -- | -- |
| 07/17/2025 07/17/25 | Price Changed | $197,000 | -3.4% | $112 / Sq Ft |
| 06/29/2025 06/29/25 | Price Changed | $204,000 | -2.9% | $116 / Sq Ft |
| 05/30/2025 05/30/25 | For Sale | $210,000 | +94.4% | $120 / Sq Ft |
| 07/19/2019 07/19/19 | Sold | $108,000 | -3.5% | $62 / Sq Ft |
| 06/21/2019 06/21/19 | Pending | -- | -- | -- |
| 05/30/2019 05/30/19 | Price Changed | $111,900 | -5.2% | $64 / Sq Ft |
| 05/08/2019 05/08/19 | Price Changed | $118,000 | -3.3% | $67 / Sq Ft |
| 03/15/2019 03/15/19 | For Sale | $122,000 | 0.0% | $70 / Sq Ft |
| 03/01/2019 03/01/19 | Pending | -- | -- | -- |
| 02/11/2019 02/11/19 | Price Changed | $122,000 | -9.6% | $70 / Sq Ft |
| 10/23/2018 10/23/18 | For Sale | $134,900 | -- | $77 / Sq Ft |
Purchase History
| Date | Type | Sale Price | Title Company |
|---|---|---|---|
| Warranty Deed | $108,000 | Attorney | |
| Warranty Deed | -- | None Available |
Mortgage History
| Date | Status | Loan Amount | Loan Type |
|---|---|---|---|
| Open | $98,200 | No Value Available | |
| Previous Owner | $32,000 | Unknown |
Source: Midwest Real Estate Data (MRED)
MLS Number: 12369513
APN: 09-07-279-005
- 504 N Center St
- 103 S Benson St
- 101 S Oak St
- 302 S Grove St
- 131 Delane Dr
- Lots 3&4 Allison Rd
- 26136 E 2200 Rd N
- 25145 N 2175 Rd E
- 25175 N 2175 Rd E
- 21618 E 2100 Rd N
- 25979 E 3000 Rd N
- 17594 N 2500 Rd E
- 24503 Iroquois Ln
- 309 W Owsley St
- 721 E Cemetery Ave
- Lots 5-8 E Mill St
- 503 N Commercial St
- 507 Commercial St
- 104 S Taylor St
- 25289 White Owl Ln

