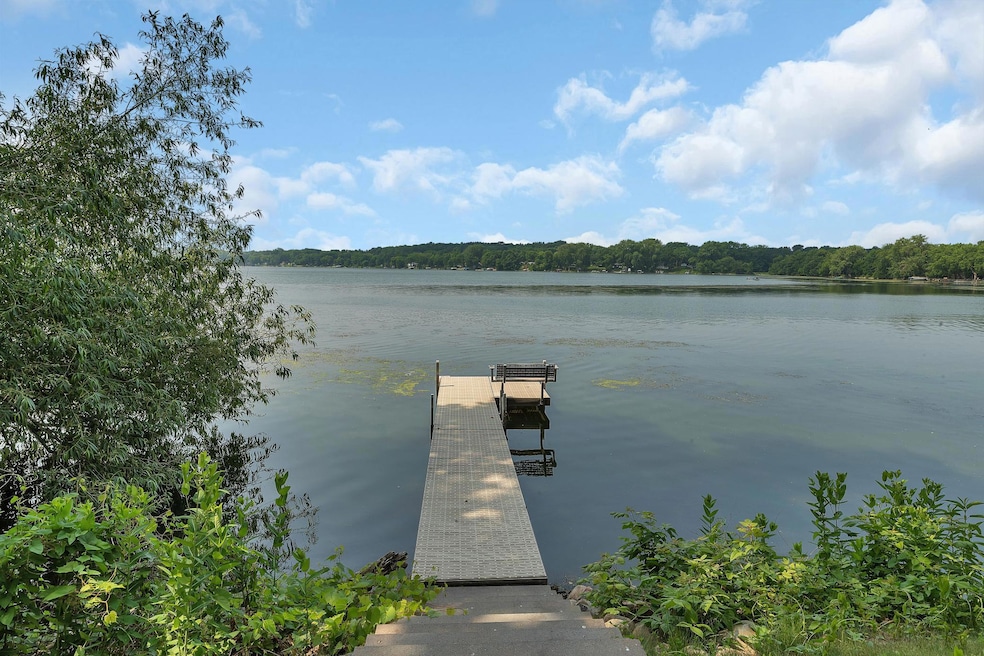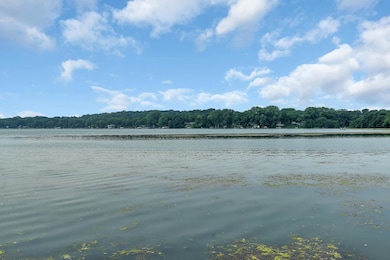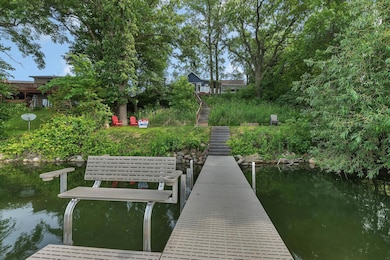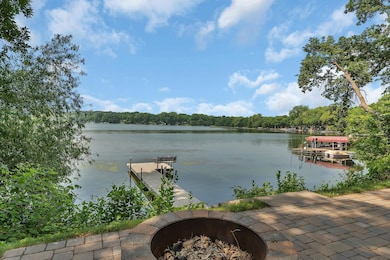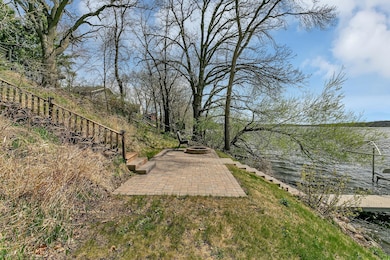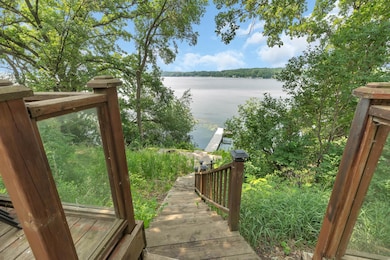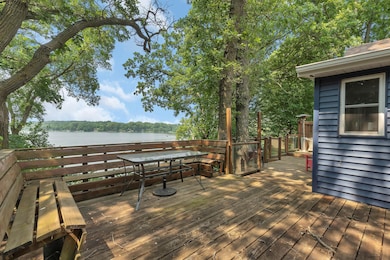
20835 Drumflower Rd Richmond, MN 56368
Estimated payment $1,472/month
Highlights
- Beach Access
- Deck
- 1 Fireplace
- Eden Valley Secondary School Rated 9+
- Main Floor Primary Bedroom
- No HOA
About This Home
Wake up to serene lake views in this beautifully updated lakeside retreat, where thoughtful upgrades and timeless charm come together to create the perfect getaway. Between 2023 and 2024, this home has been extensively improved with a new architectural shingle roof, seamless rain gutters, updated siding, plumbing, a new front door, screen door, and front steps—offering both style and peace of mind.
Nestled among mature trees that provide shade on warm summer days, the home welcomes you with a cozy, open-concept interior. Hardwood floors flow through the living room, while the adjoining dining area features classic tile and a vaulted ceiling that enhances the sense of space and light. The well-appointed kitchen includes a microwave, stove, and refrigerator, making it ready for easy meal prep after a day on the lake.
The heart of this property is the expansive deck spanning the entire back of the home, designed with see-through glass railings that offer uninterrupted views of the water. A built-in bench invites you to relax and soak in the surroundings, while the 250 sq/ft cobblestone patio and brand-new dock at the water’s edge make outdoor entertaining effortless.
The primary bedroom boasts a vaulted ceiling, double bunk beds to comfortably sleep four, and a patio door that opens directly onto the deck—perfect for enjoying a quiet morning coffee by the lake. A full bathroom with updated tile flooring, a modern toilet, and a built-in linen cabinet offers convenience and comfort. For additional sleeping space, a charming loft overlooks the living area and adds flexibility for guests or family.
Other features include dual-pane windows for energy efficiency, an 8’x12’ accessory shed for storage, and a 100 amp breaker panel to support your modern needs. If you're seeking a seasonal escape, this lakefront haven is ready to welcome you home.
Home Details
Home Type
- Single Family
Est. Annual Taxes
- $1,752
Year Built
- Built in 1900
Lot Details
- 10,019 Sq Ft Lot
- Lot Dimensions are 77x128x64x125
Interior Spaces
- 624 Sq Ft Home
- 1-Story Property
- 1 Fireplace
- Entrance Foyer
- Living Room
- Combination Kitchen and Dining Room
Kitchen
- Range
- Microwave
- The kitchen features windows
Bedrooms and Bathrooms
- 1 Primary Bedroom on Main
- 1 Full Bathroom
Laundry
- Dryer
- Washer
Outdoor Features
- Beach Access
- Deck
- Patio
Utilities
- Heating System Uses Wood
- 100 Amp Service
- Private Water Source
- Sand Point Well
- Well
- Septic System
Community Details
- No Home Owners Association
- Browns Lake Beach Subdivision
Listing and Financial Details
- Assessor Parcel Number 08047970000
Map
Home Values in the Area
Average Home Value in this Area
Tax History
| Year | Tax Paid | Tax Assessment Tax Assessment Total Assessment is a certain percentage of the fair market value that is determined by local assessors to be the total taxable value of land and additions on the property. | Land | Improvement |
|---|---|---|---|---|
| 2024 | $1,388 | $215,700 | $145,800 | $69,900 |
| 2023 | $1,456 | $171,700 | $132,700 | $39,000 |
| 2022 | $1,374 | $130,500 | $101,400 | $29,100 |
| 2021 | $1,294 | $130,500 | $101,400 | $29,100 |
| 2020 | $1,310 | $121,100 | $92,700 | $28,400 |
| 2019 | $1,228 | $115,300 | $88,400 | $26,900 |
| 2018 | $1,148 | $101,400 | $75,400 | $26,000 |
Property History
| Date | Event | Price | Change | Sq Ft Price |
|---|---|---|---|---|
| 06/08/2025 06/08/25 | Price Changed | $249,900 | -3.8% | $400 / Sq Ft |
| 05/12/2025 05/12/25 | Price Changed | $259,900 | -5.5% | $417 / Sq Ft |
| 05/03/2025 05/03/25 | For Sale | $274,900 | +31.5% | $441 / Sq Ft |
| 06/20/2023 06/20/23 | Sold | $209,000 | 0.0% | $384 / Sq Ft |
| 05/16/2023 05/16/23 | For Sale | $209,000 | -- | $384 / Sq Ft |
Purchase History
| Date | Type | Sale Price | Title Company |
|---|---|---|---|
| Deed | $209,000 | -- | |
| Deed | $55,000 | -- | |
| Deed | $25,500 | -- |
Mortgage History
| Date | Status | Loan Amount | Loan Type |
|---|---|---|---|
| Open | $207,000 | New Conventional |
Similar Homes in Richmond, MN
Source: NorthstarMLS
MLS Number: 6708583
APN: 08.04797.0000
- 20361 Rolling Acres Dr
- 18162 Raymond Ave
- 18096 Browns Lake Rd Unit 2
- 18096 Browns Lake Rd Unit 17
- 18974 Long Lake Rd
- 20404 Elkview Rd
- 20554 Elkview Ct
- 21014 Elmway Rd
- 21114 Elmway Rd
- 20963 Eagle Ct
- 19363 County Road 21
- 17871 Dove Hill Rd
- 21022 Fruitwood Rd
- 21312 State Highway 22 Unit 25
- 21312 State Highway 22 Unit 20
- 19448 Rosemary Rd
- 19336 Koetter Ct
- 21192 Big Lake Rd
- 18045 Delaware Ln
- 21707 State Highway 22 Unit 25
- 1160 W Wind Rd
- 214 9th Ave N Unit 1
- 103 Main St
- 100 River Oaks Dr N
- 245 Mn-55
- 451 Winden Way
- 209 Keystone Ct
- 535 6th St
- 332 Cypress Dr
- 401 4th Ave SE
- 501 Suncrest Dr
- 507 Gumtree St E
- 235 20th Ave SE
- 690 Prosper Dr
- 2005 Frontage Rd N
- 3275 40th Ave S
- 813 7th St S
- 765 Savanna Ave
- 770 Savanna Ave
- 40 15th Ave N
