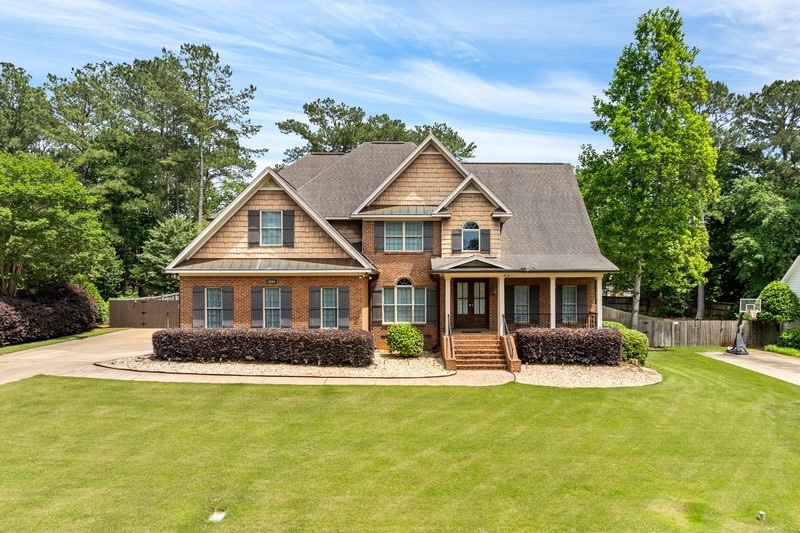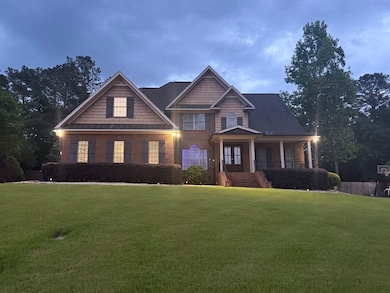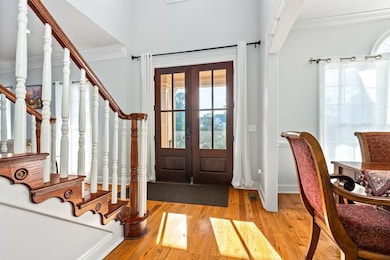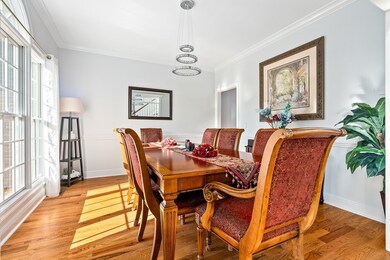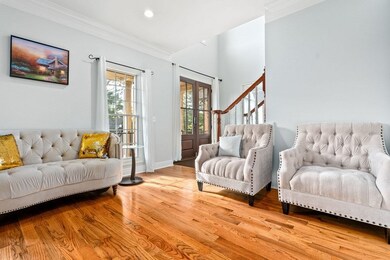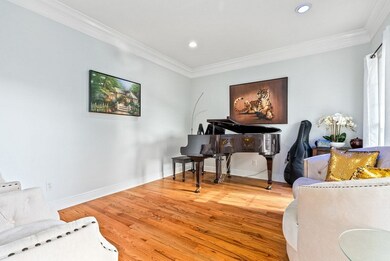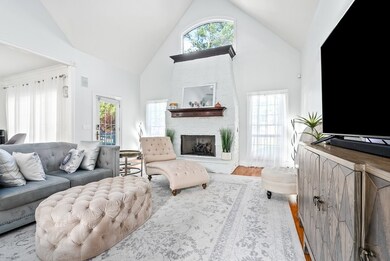
2084 Brenton Ln Auburn, AL 36830
Asheton Lakes NeighborhoodEstimated payment $5,028/month
Highlights
- Deck
- Wood Flooring
- Attic
- Pick Elementary School Rated A
- Main Floor Primary Bedroom
- Community Pool
About This Home
Nestled in the serene, prestigious Asheton Park, this exceptional custom home offers, the perfect blend of luxury, comfort, and modern efficiency. Designed with sophistication, it features high energy-efficiency systems, smart home integration and LED lighting. Inside, a striking two-story foyer opens to the formal dining room, sitting room, and stunning great room. The great room, showcases soaring ceiling, exquisite custom millwork, and is bathed in natural light during the day with a moonlit view at night. The first floor also includes an airy kitchen, breakfast room, guest bedroom with private bath, spacious primary suite a spa- like bath, walk in closet and home office. Upstairs are bedrooms 3,4,& 5, a large bonus room, ample walk in storage and two full baths. The outdoor space impresses with a beautifully landscaped backyard with a privacy fence, storage shed, concrete pads and pergolas for entertaining. Don't miss this exceptional well maintained home! SELLER NOW OFFERING 5K TOWARDS BUYER PRE-PAIDS AND OR CLOSING COST
Listing Agent
BERKSHIRE HATHAWAY HOMESERVICES License #128311 Listed on: 05/15/2025

Open House Schedule
-
Sunday, August 03, 20251:00 to 3:00 pm8/3/2025 1:00:00 PM +00:008/3/2025 3:00:00 PM +00:00Add to Calendar
Home Details
Home Type
- Single Family
Est. Annual Taxes
- $3,996
Year Built
- Built in 2003
Lot Details
- 0.59 Acre Lot
- Privacy Fence
- Back Yard Fenced
- Sprinkler System
Parking
- 2 Car Attached Garage
Home Design
- Brick Veneer
- Vinyl Siding
Interior Spaces
- 4,391 Sq Ft Home
- 2-Story Property
- Ceiling Fan
- Gas Log Fireplace
- Formal Dining Room
- Crawl Space
- Washer and Dryer Hookup
- Attic
Kitchen
- Breakfast Area or Nook
- Eat-In Kitchen
- Dishwasher
- Kitchen Island
- Disposal
Flooring
- Wood
- Carpet
- Ceramic Tile
Bedrooms and Bathrooms
- 5 Bedrooms
- Primary Bedroom on Main
- Garden Bath
Outdoor Features
- Deck
- Covered patio or porch
- Outdoor Storage
- Outbuilding
Schools
- Cary Woods/Pick Elementary And Middle School
Utilities
- Cooling Available
- Heat Pump System
- Cable TV Available
Listing and Financial Details
- Assessor Parcel Number 09-03-08-0-000-060.000
Community Details
Overview
- Property has a Home Owners Association
- Association fees include common areas
- Asheton Park Subdivision
Recreation
- Tennis Courts
- Racquetball
- Community Pool
Map
Home Values in the Area
Average Home Value in this Area
Tax History
| Year | Tax Paid | Tax Assessment Tax Assessment Total Assessment is a certain percentage of the fair market value that is determined by local assessors to be the total taxable value of land and additions on the property. | Land | Improvement |
|---|---|---|---|---|
| 2024 | $3,996 | $74,982 | $6,980 | $68,002 |
| 2023 | $3,996 | $68,074 | $6,980 | $61,094 |
| 2022 | $3,192 | $60,101 | $6,975 | $53,126 |
| 2021 | $3,014 | $56,785 | $6,975 | $49,810 |
| 2020 | $2,676 | $50,526 | $6,975 | $43,551 |
| 2019 | $2,676 | $50,526 | $6,975 | $43,551 |
| 2018 | $2,564 | $48,460 | $0 | $0 |
| 2015 | $2,379 | $45,040 | $0 | $0 |
| 2014 | $2,379 | $45,040 | $0 | $0 |
Property History
| Date | Event | Price | Change | Sq Ft Price |
|---|---|---|---|---|
| 05/15/2025 05/15/25 | For Sale | $850,000 | +39.3% | $194 / Sq Ft |
| 03/22/2021 03/22/21 | Sold | $610,000 | +3.6% | $142 / Sq Ft |
| 02/20/2021 02/20/21 | Pending | -- | -- | -- |
| 02/12/2021 02/12/21 | For Sale | $589,000 | -- | $137 / Sq Ft |
Similar Homes in Auburn, AL
Source: Lee County Association of REALTORS®
MLS Number: 174675
APN: 09-03-08-0-000-060.000
- 2214 Watercrest Dr
- 523 Merimont Blvd
- 540 Merimont Blvd
- 1916 N Ashe Ct
- 1894 Hillton Ct
- 2296 Columbia Dr
- 2297 Watercrest Dr
- 705 Bethesda Ct
- 729 Bethesda Ct
- 701 Bethesda Ct
- 2510 Farmville Lakes Dr
- 2527 Farmville Lakes Dr
- 167 Vinci Way
- 520 Cloverdale Dr
- 513 Cloverdale Dr
- 2321 Vincente Dr
- 200 Bridgewater Blvd
- 2402 Furlong Trail
- 111 Turing Ln
- 131 Turing Ln Unit 19
- 1879 S Ashe Ct
- 1317 Sycamore Dr
- 1322 N Dean Rd
- 1365 Gatewood Dr
- 575 Shelton Mill Rd
- 600 Shelton Ln
- 2260 E University Dr
- 1309 Gatewood Dr
- 4150 Academy Dr
- 1336 Gatewood Dr
- 308 Lancaster Ave
- 1415 Sarah Ln
- 1294 Aubie Dr
- 869 Hollins Rd
- 127 -139 Shelton Mill Rd Unit 139
- 1372 Commerce Dr
- 608 Cameron Ct
- 1355 Commerce Dr
- 650 Dekalb St
- 1000 N Donahue Dr
