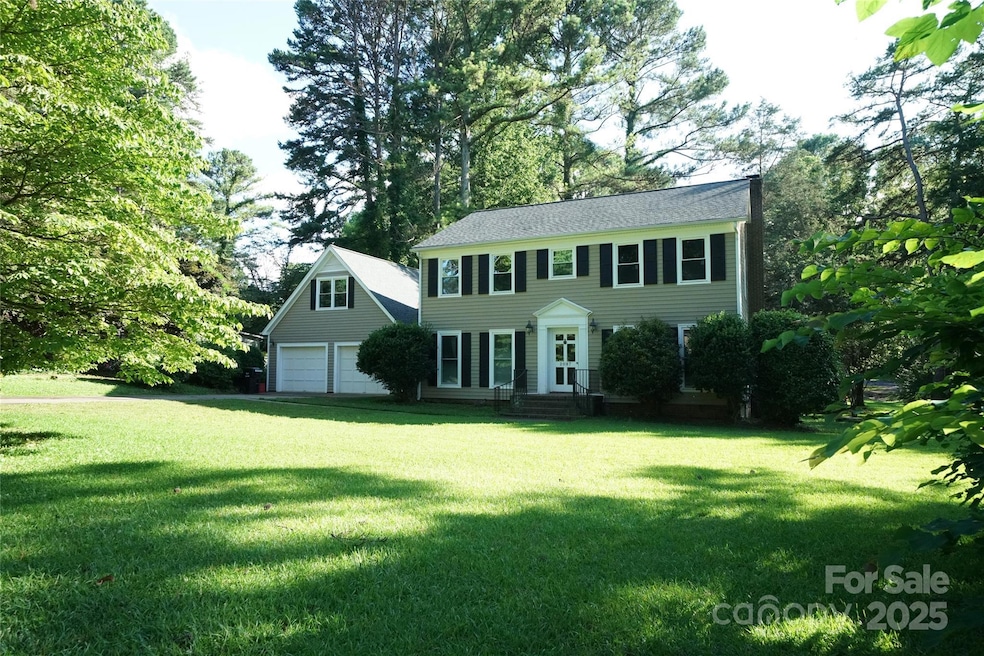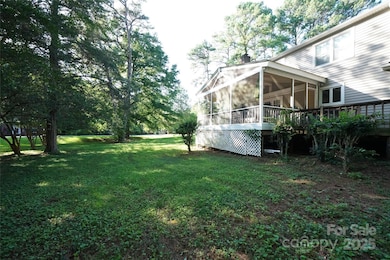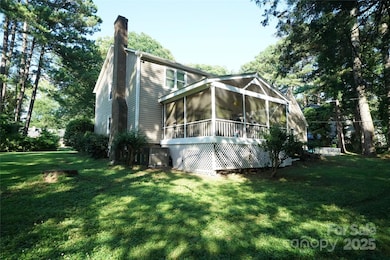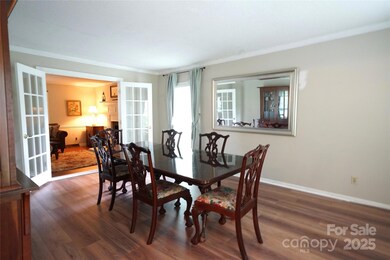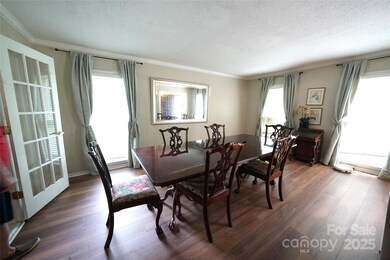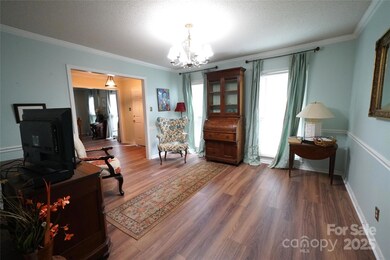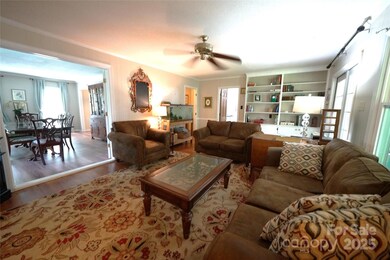
2087 Poinsett Dr Rock Hill, SC 29732
Estimated payment $2,700/month
Highlights
- Hot Property
- 2 Car Attached Garage
- Central Heating
About This Home
Welcome to this charming & spacious home situated on a desirable corner half-acre lot. Located in a sought-after neighborhood with no city taxes & zoned for award-winning Ebinport Elementary School. Formal living & dining rooms, Large great room features a cozy gas fireplace with a decorative mantle. The spacious kitchen boasts ample counter space, a bright breakfast area, & convenient laundry access just off the kitchen. From there, you’ll find a finished bonus room (note: this space is not heated or cooled). Upstairs, the primary suite is a true retreat with two closets and a recently remodeled bathroom. Three additional bedrooms offer generous closet space, along with two linen closets for more storage. Enjoy year-round relaxation in the screened-in porch just off the kitchen, or soak in the included hot tub on the back deck .With a two-car garage, thoughtful layout, & plenty of indoor and outdoor living space, this home offers the perfect balance of comfort, function, & charm.
Listing Agent
Real Broker, LLC Brokerage Email: wendy@wendythomashomes.com License #176605 Listed on: 06/25/2025
Home Details
Home Type
- Single Family
Est. Annual Taxes
- $1,417
Year Built
- Built in 1976
Parking
- 2 Car Attached Garage
Home Design
- Vinyl Siding
Interior Spaces
- 2-Story Property
- Great Room with Fireplace
- Crawl Space
Kitchen
- Electric Range
- Microwave
- Dishwasher
- Disposal
Bedrooms and Bathrooms
- 4 Bedrooms
Schools
- Ebinport Elementary School
- Rawlinson Road Middle School
- Rock Hill High School
Utilities
- Central Heating
- Heat Pump System
Community Details
- Swan Meadows Subdivision
Listing and Financial Details
- Assessor Parcel Number 592-03-04-012
Map
Home Values in the Area
Average Home Value in this Area
Tax History
| Year | Tax Paid | Tax Assessment Tax Assessment Total Assessment is a certain percentage of the fair market value that is determined by local assessors to be the total taxable value of land and additions on the property. | Land | Improvement |
|---|---|---|---|---|
| 2024 | $1,417 | $10,113 | $2,000 | $8,113 |
| 2023 | $1,453 | $10,113 | $2,000 | $8,113 |
| 2022 | $1,458 | $10,113 | $2,000 | $8,113 |
| 2021 | -- | $10,113 | $2,000 | $8,113 |
| 2020 | $1,456 | $10,120 | $0 | $0 |
| 2019 | $1,326 | $8,800 | $0 | $0 |
| 2018 | $1,318 | $8,800 | $0 | $0 |
| 2017 | $1,243 | $8,800 | $0 | $0 |
| 2016 | $1,219 | $8,800 | $0 | $0 |
| 2014 | $1,119 | $8,800 | $1,680 | $7,120 |
| 2013 | $1,119 | $8,784 | $1,680 | $7,104 |
Property History
| Date | Event | Price | Change | Sq Ft Price |
|---|---|---|---|---|
| 06/25/2025 06/25/25 | For Sale | $469,900 | -- | $178 / Sq Ft |
Purchase History
| Date | Type | Sale Price | Title Company |
|---|---|---|---|
| Deed Of Distribution | -- | None Listed On Document | |
| Deed | $184,000 | -- |
Mortgage History
| Date | Status | Loan Amount | Loan Type |
|---|---|---|---|
| Previous Owner | $30,000 | Credit Line Revolving | |
| Previous Owner | $156,000 | New Conventional |
Similar Homes in Rock Hill, SC
Source: Canopy MLS (Canopy Realtor® Association)
MLS Number: 4273140
APN: 5920304012
- 2129 James Ct
- 1780 Lumpkin Cir
- 800 Warrington Place
- 740 Tavern Ct Unit 7
- 1824 Ebinport Rd
- 1825 Hyatt Ave
- 3217 Celanese Rd
- 1302 Warrington Place
- 657 Heathridge Rd
- 556 Knighton Hill Rd
- 734 Herlong Ave
- 511 Birmingham Ct
- 1834 Sharonwood Ln
- 3250 Celanese Rd
- 2923 Harlinsdale Dr Unit 19
- 2854 Harlinsdale Dr
- 3063 Wimbledon Ln
- 1523 Merrie Meadow Ct
- 1835 Fairlawn Ct
- 405 Jenny Skip Ln
