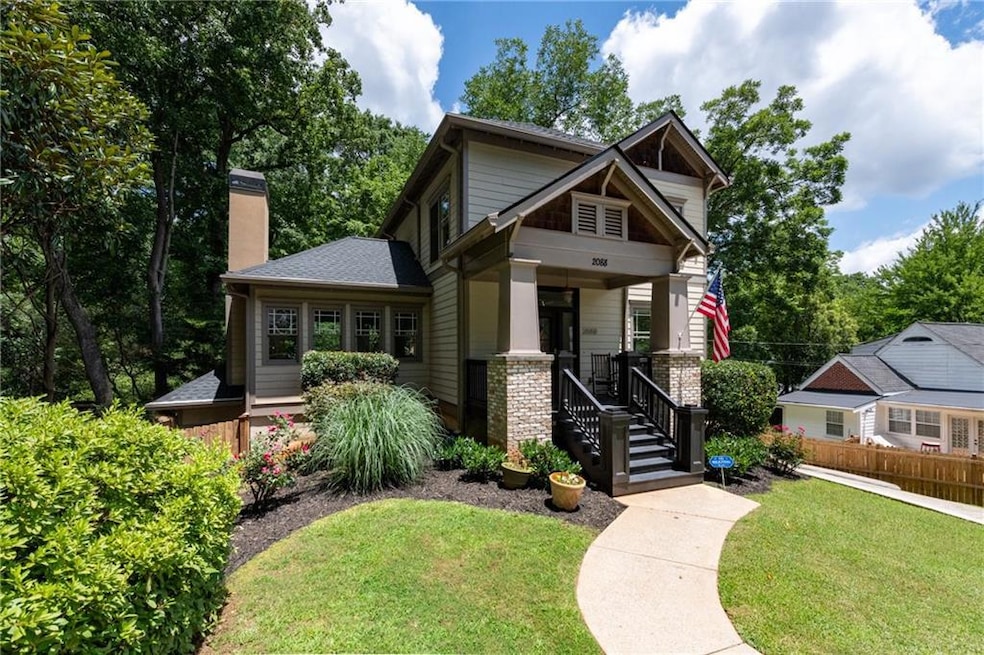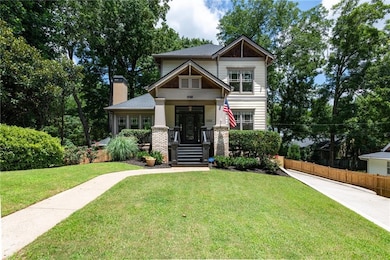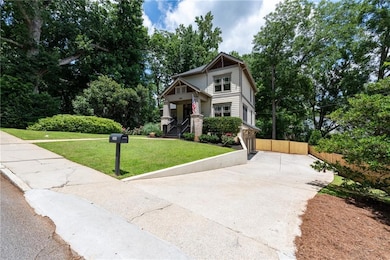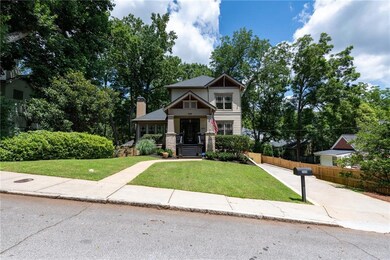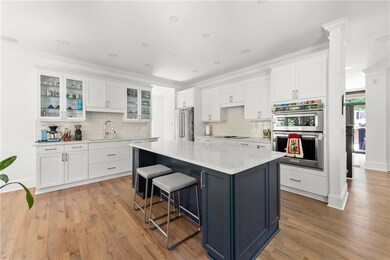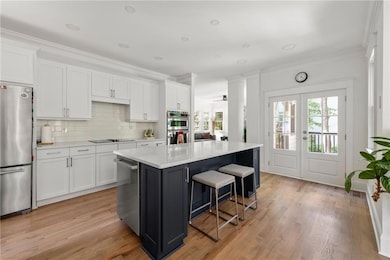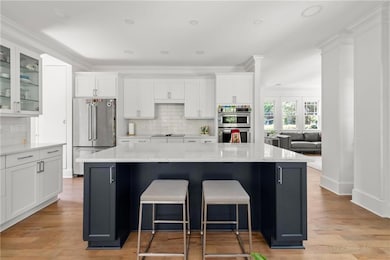This beautifully updated Kirkwood home blends modern design with functional living. Hardwood floors flow throughout the main living areas with carpet in the bedrooms, complemented by tiled baths for a clean, polished finish. The kitchen is a standout with stainless steel appliances, downdraft cooktop, a center island, two pantries, and direct access to an oversized patio with wired outdoor speakers—ideal for entertaining. Inside, you'll find a separate dining room, living room, and a spacious media room complete with a built-in wet bar and custom surround sound speakers throughout. Natural light fills the space, creating a warm and inviting atmosphere throughout. The primary suite features a spa-inspired bath with solid surface counters, a frameless glass tile shower, and a soaking tub. Smart and stylish upgrades include WiFi-enabled lighting, Nest thermostats, ceiling fans, a whole-house humidifier, heated tile floors in master bath, solid core interior doors, and a brand-new roof. The one-car drive-under garage adds convenience and storage. Located in the heart of Kirkwood, you're walking distance to MARTA and just minutes from local shops, dining, and green spaces. This home checks every box—move-in ready and made for modern living.

