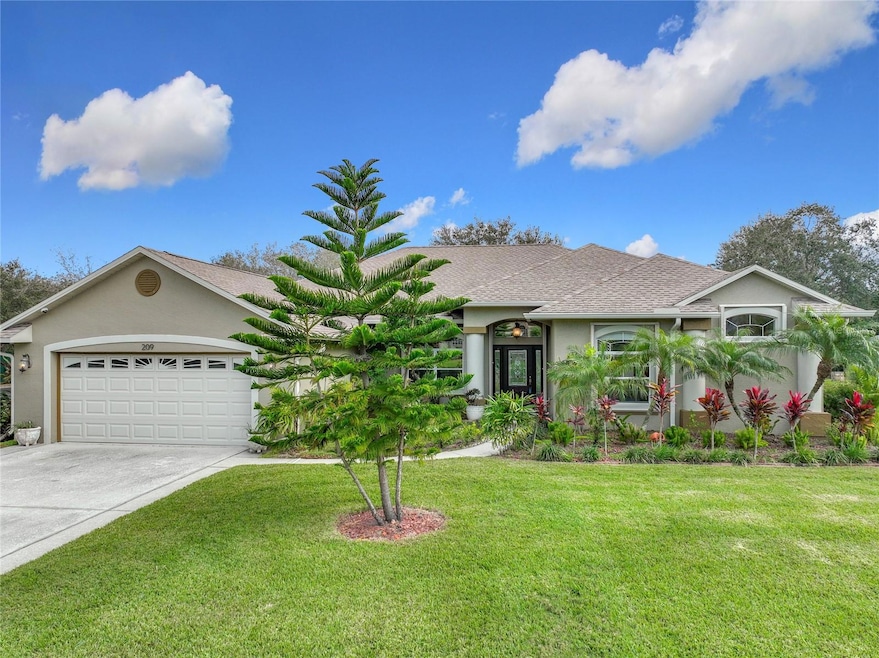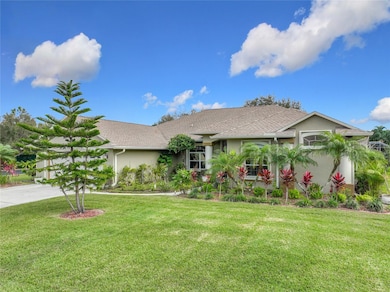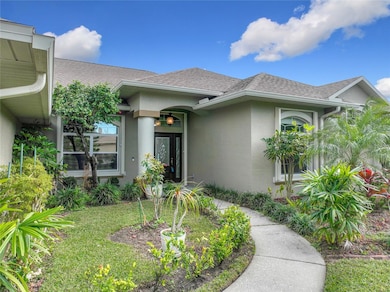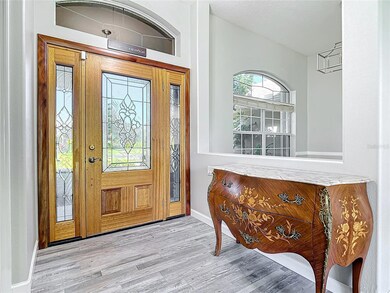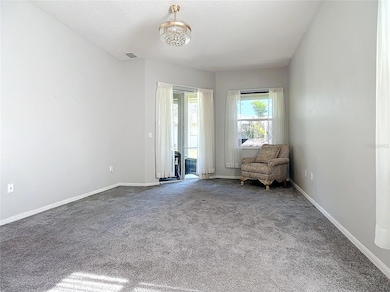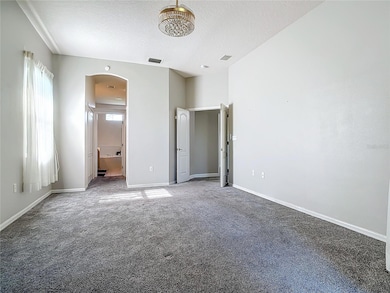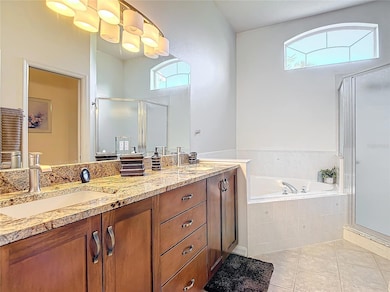
209 Ashbourne Ct Melbourne, FL 32940
Baytree NeighborhoodEstimated payment $3,906/month
Highlights
- Golf Course Community
- Fitness Center
- Clubhouse
- Quest Elementary School Rated A-
- Open Floorplan
- Vaulted Ceiling
About This Home
Welcome Home to BAYTREE! Imagine entering a place where you are met by a friendly face at the gate welcoming you home, every time you return! Entering the Baytree community awakens your senses! You see the community golfing, walking, running, and bike riding. You hear laughter and greetings from your neighbors. You smell a variety of flowers, and you feel the breeze moving through the community all waiting to greet you, no matter which of the eight neighborhoods in the community you reside. The Baytree is near I-95 North and I-95 South, you are around the corner from "The Brevard Zoo". The school system is rated top notch from Pre-School to High School. In addition, there are a variety of restaurants, stores and medical issues, right outside the Community. Your new home sits on an oversized corner lot, that is situated on a tree-lined street ending on a cul-de-sac. The home interior features an exquisite kitchen, with granite countertops and cabinets with pull out drawers; beautiful appliances; refrigerator; stove; dishwasher; wine cooler; there is a washer and dryer; a beautiful lanai protected by electronic screening, new installed flooring throughout the house; there are so many jewels included in this house that words just do not do this house justice. The home exterior features a two-car front entry garage; The gutters were replaced in 2020; air-conditioner was replaced in 2022; 2023 hurricane shutters were installed all around the house. The home is protected by ADT; there is a termite contract that will continue and has a lifetime bond attached; and there has been extensive gardening done around the house. However, the seller is willing to remove any gardening that may be too much for the new buyer to maintain. In times like these when there is a longing to be closer to loved ones, this community reflects that type of living. This home is move in ready and you don’t want to miss out on this home! THIS HOUSE DOES NOT HAVE A POOL. HOWEVER, BAYTREE DOES AND MANY OTHER AMENITIES.
Listing Agent
FLORIDA HOMES REALTY & MTG Brokerage Phone: 904-996-9115 License #3474681 Listed on: 12/16/2024

Open House Schedule
-
Friday, July 18, 202511:00 am to 2:00 pm7/18/2025 11:00:00 AM +00:007/18/2025 2:00:00 PM +00:00To enter the Baytree Community, you will come to a guardhouse. The guard will request to see your ID. Please have you ID available because the guard will not allow you entrance onto the property without it. The guard may also want to know the address of the open house, so have that information handy as well.Add to Calendar
-
Saturday, July 19, 202511:00 am to 3:00 pm7/19/2025 11:00:00 AM +00:007/19/2025 3:00:00 PM +00:00To enter the Baytree Community, you will come to a guardhouse. The guard will request to see your ID. Please have you ID available because the guard will not allow you entrance onto the property without it. The guard may also want to know the address of the open house, so have that information handy as well.Add to Calendar
Home Details
Home Type
- Single Family
Est. Annual Taxes
- $9,546
Year Built
- Built in 1997
Lot Details
- 0.3 Acre Lot
- Cul-De-Sac
- East Facing Home
- Landscaped
- Corner Lot
- Oversized Lot
- Level Lot
- Irrigation Equipment
- Property is zoned PUD
HOA Fees
- $8 Monthly HOA Fees
Parking
- 2 Car Attached Garage
Home Design
- Block Foundation
- Shingle Roof
- Concrete Siding
- Block Exterior
- Stucco
Interior Spaces
- 2,169 Sq Ft Home
- 1-Story Property
- Open Floorplan
- Built-In Features
- Shelving
- Vaulted Ceiling
- Ceiling Fan
- Sliding Doors
- Family Room Off Kitchen
- Combination Dining and Living Room
- Hurricane or Storm Shutters
Kitchen
- Eat-In Kitchen
- Range with Range Hood
- Recirculated Exhaust Fan
- Microwave
- Ice Maker
- Dishwasher
- Wine Refrigerator
- Solid Surface Countertops
- Disposal
Flooring
- Wood
- Carpet
- Concrete
- Ceramic Tile
Bedrooms and Bathrooms
- 4 Bedrooms
- Split Bedroom Floorplan
- Walk-In Closet
- 2 Full Bathrooms
- Private Water Closet
- Bathtub with Shower
- Garden Bath
Laundry
- Laundry Room
- Dryer
- Washer
Outdoor Features
- Rain Gutters
Schools
- Manatee Elementary School
- Stone Magnet Middle School
- Viera High School
Utilities
- Central Heating and Cooling System
- Vented Exhaust Fan
- Thermostat
- Underground Utilities
- Natural Gas Connected
- Water Filtration System
- Gas Water Heater
- Cable TV Available
Listing and Financial Details
- Visit Down Payment Resource Website
- Legal Lot and Block 4 / 0000/00
- Assessor Parcel Number 26-36-15-PU-0000A.0-0004.00
Community Details
Overview
- Fairway Management Of Brevard, Inc./Paula Matthes Association, Phone Number (321) 777-7545
- Visit Association Website
- Baytree P.U.D. Phase 1 Stage 1 5 Subdivision
- The community has rules related to deed restrictions, allowable golf cart usage in the community
Recreation
- Golf Course Community
- Tennis Courts
- Community Playground
- Fitness Center
- Community Pool
- Park
Additional Features
- Clubhouse
- Security Guard
Map
Home Values in the Area
Average Home Value in this Area
Tax History
| Year | Tax Paid | Tax Assessment Tax Assessment Total Assessment is a certain percentage of the fair market value that is determined by local assessors to be the total taxable value of land and additions on the property. | Land | Improvement |
|---|---|---|---|---|
| 2023 | $8,955 | $536,760 | $135,000 | $401,760 |
| 2022 | $8,397 | $474,480 | $0 | $0 |
| 2021 | $4,844 | $217,660 | $0 | $0 |
| 2020 | $4,677 | $214,660 | $0 | $0 |
| 2019 | $4,625 | $209,840 | $0 | $0 |
| 2018 | $4,629 | $205,930 | $0 | $0 |
| 2017 | $4,306 | $201,700 | $0 | $0 |
| 2016 | $4,352 | $197,560 | $55,800 | $141,760 |
| 2015 | $4,435 | $196,190 | $55,800 | $140,390 |
| 2014 | $4,454 | $194,640 | $46,800 | $147,840 |
Property History
| Date | Event | Price | Change | Sq Ft Price |
|---|---|---|---|---|
| 07/03/2025 07/03/25 | Price Changed | $560,000 | -6.5% | $258 / Sq Ft |
| 05/10/2025 05/10/25 | Price Changed | $599,000 | -3.2% | $276 / Sq Ft |
| 03/28/2025 03/28/25 | Price Changed | $619,000 | -3.3% | $285 / Sq Ft |
| 12/16/2024 12/16/24 | For Sale | $640,000 | +25.5% | $295 / Sq Ft |
| 08/25/2021 08/25/21 | Sold | $510,000 | +2.0% | $235 / Sq Ft |
| 07/11/2021 07/11/21 | Pending | -- | -- | -- |
| 06/24/2021 06/24/21 | For Sale | $499,900 | -- | $230 / Sq Ft |
Purchase History
| Date | Type | Sale Price | Title Company |
|---|---|---|---|
| Warranty Deed | $510,000 | Ocean Sands Title Svcs Inc | |
| Warranty Deed | $270,000 | -- | |
| Warranty Deed | -- | -- | |
| Warranty Deed | $45,000 | -- | |
| Warranty Deed | $43,000 | -- |
Mortgage History
| Date | Status | Loan Amount | Loan Type |
|---|---|---|---|
| Open | $408,000 | New Conventional | |
| Previous Owner | $230,314 | VA | |
| Previous Owner | $254,055 | VA | |
| Previous Owner | $271,162 | No Value Available | |
| Previous Owner | $150,000 | New Conventional | |
| Previous Owner | $50,000 | Credit Line Revolving | |
| Previous Owner | $153,000 | No Value Available |
Similar Homes in Melbourne, FL
Source: Stellar MLS
MLS Number: O6264652
APN: 26-36-15-PU-0000A.0-0004.00
- 250 Baytree Dr
- 8216 Millbrook Ave
- 8038 Dobre Way
- 3223 Alandi Dr
- 448 Birchington Ln
- 370 Baytree Dr
- 1636 Gracewood Dr
- 8064 Kingswood Way
- 1382 Hampton Park Ln
- 8201 Simpkins Way
- 1347 Hampton Park Ln
- 1301 Amelia Place
- 8216 Simpkins Way
- 7987 Bradwick Way
- 8002 Bradwick Way
- 8213 Simpkins Way
- 1315 Hampton Park Ln
- 1311 Hampton Park Ln
- 1332 Hampton Park Ln
- 401 Trotter Ln Unit 103
- 302 Sandhurst Dr
- 2730 Bosque Cir Unit 206
- 1390 Hampton Park Ln
- 1382 Hampton Park Ln
- 1349 Hampton Park Ln
- 1321 Hampton Park Ln
- 1311 Hampton Park Ln
- 500 Trotter Ln Unit 101
- 700 Trotter Ln Unit 102
- 300 Tuscany Way
- 812 Handsome Cab Ln Unit 204
- 912 Handsome Cab Ln Unit 102
- 7667 N Wickham Rd Unit 1019
- 7667 N Wickham Rd Unit 721
- 7667 N Wickham Rd Unit 803
- 7667 N Wickham Rd Unit 419
- 7667 N Wickham Rd Unit 224
- 7667 N Wickham Rd Unit 1211
- 7667 N Wickham Rd Unit 218
- 7667 N Wickham Rd Unit 1419
