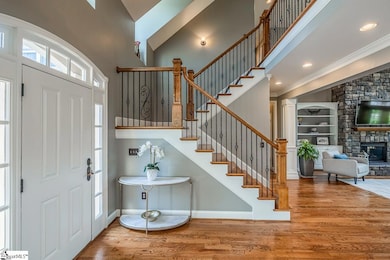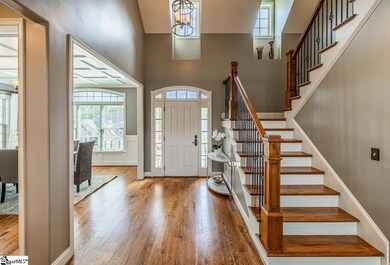Estimated payment $4,058/month
Highlights
- Open Floorplan
- Deck
- Traditional Architecture
- Buena Vista Elementary School Rated A
- Cathedral Ceiling
- Wood Flooring
About This Home
Discover a beautifully crafted residence featuring stone and brick with stylish dormers at 209 Wildlife Trl Greer, SC—an exceptional single-family home nestled in the prestigious and desirable River Oaks community zoned for award-winning Riverside schools. Boasting 3,170 sq ft of living space, this residence offers the perfect blend of elegance and modern convenience featuring 3 bedrooms, 3.5 bathrooms, and specious bonus room. Enjoy formal dining, a cozy great room with a 2 story stone fireplace, and a vaulted foyer that bathes the space in natural light. Spacious custom kitchen equipped with granite countertops, custom cabinets, 40” dual fuel professional gas range, microwave, dishwasher, and disposal with eating area perfect for family meals and entertaining. A generously sized primary suite on the main level features double walk-in closets and a luxurious ensuite bath with double vanity, separate tub, and shower. The second floor features 2 bedrooms with private bathrooms as well as a spacious bonus room and a large storage room. Interior finishes include hardwood floors throughout the 1st floor and stairs as well as carpeting in bedrooms and bonus room (installed in 2021). 1st floor HVAC system was fully replaced in 2022. 2nd floor HVAC system was replaced in 2024. This home also features a newer roof (replaced in 2017) and a full house water filtration plus reverse osmosis drinking water systems. Covered porch overlooks a professionally landscaped backyard with a fire pit area. The backyard is fully fenced. The front and back yard features professional landscaping lights. Enjoy River Oaks’ amenities including a swimming pool, tennis & pickleball courts, clubhouse, and sidewalks throughout the community. Minutes from Pelham Road shopping and dining, downtown Greer, GSP Airport, and I-85.
Listing Agent
Keller Williams Greenville Central License #85995 Listed on: 07/17/2025

Home Details
Home Type
- Single Family
Est. Annual Taxes
- $2,958
Year Built
- Built in 2011
Lot Details
- 0.26 Acre Lot
- Fenced Yard
- Sprinkler System
HOA Fees
- $66 Monthly HOA Fees
Parking
- 2 Car Attached Garage
Home Design
- Traditional Architecture
- European Architecture
- Brick Exterior Construction
- Architectural Shingle Roof
- Aluminum Trim
- Stone Exterior Construction
Interior Spaces
- 3,000-3,199 Sq Ft Home
- 2-Story Property
- Open Floorplan
- Bookcases
- Smooth Ceilings
- Cathedral Ceiling
- Ceiling Fan
- Gas Log Fireplace
- Fireplace Features Masonry
- Tilt-In Windows
- Two Story Entrance Foyer
- Great Room
- Breakfast Room
- Dining Room
- Bonus Room
- Crawl Space
Kitchen
- Electric Oven
- Free-Standing Gas Range
- Range Hood
- Dishwasher
- Granite Countertops
- Disposal
Flooring
- Wood
- Carpet
- Ceramic Tile
Bedrooms and Bathrooms
- 3 Bedrooms | 1 Main Level Bedroom
- Walk-In Closet
- 3.5 Bathrooms
- Garden Bath
Laundry
- Laundry Room
- Laundry on main level
- Sink Near Laundry
Attic
- Storage In Attic
- Pull Down Stairs to Attic
Outdoor Features
- Deck
Schools
- Buena Vista Elementary School
- Riverside Middle School
- Riverside High School
Utilities
- Forced Air Heating and Cooling System
- Multiple Heating Units
- Heating System Uses Natural Gas
- Underground Utilities
- Gas Water Heater
- Cable TV Available
Community Details
- Cams 877 672 2267 HOA
- River Oaks Subdivision
- Mandatory home owners association
Listing and Financial Details
- Tax Lot 139
- Assessor Parcel Number 0534.28-01-051.00
Map
Home Values in the Area
Average Home Value in this Area
Tax History
| Year | Tax Paid | Tax Assessment Tax Assessment Total Assessment is a certain percentage of the fair market value that is determined by local assessors to be the total taxable value of land and additions on the property. | Land | Improvement |
|---|---|---|---|---|
| 2024 | $2,958 | $18,380 | $2,140 | $16,240 |
| 2023 | $2,958 | $18,380 | $2,140 | $16,240 |
| 2022 | $2,728 | $18,380 | $2,140 | $16,240 |
| 2021 | $2,730 | $18,380 | $2,140 | $16,240 |
| 2020 | $2,519 | $15,990 | $1,860 | $14,130 |
| 2019 | $2,470 | $15,990 | $1,860 | $14,130 |
| 2018 | $2,617 | $15,990 | $1,860 | $14,130 |
| 2017 | $2,593 | $15,990 | $1,860 | $14,130 |
| 2016 | $2,480 | $399,640 | $46,500 | $353,140 |
| 2015 | $2,448 | $399,640 | $46,500 | $353,140 |
| 2014 | $2,267 | $370,130 | $51,000 | $319,130 |
Property History
| Date | Event | Price | List to Sale | Price per Sq Ft |
|---|---|---|---|---|
| 09/03/2025 09/03/25 | For Sale | $714,000 | 0.0% | $238 / Sq Ft |
| 09/01/2025 09/01/25 | Pending | -- | -- | -- |
| 08/28/2025 08/28/25 | Price Changed | $714,000 | -2.1% | $238 / Sq Ft |
| 08/14/2025 08/14/25 | Price Changed | $729,000 | -1.1% | $243 / Sq Ft |
| 07/17/2025 07/17/25 | For Sale | $737,000 | -- | $246 / Sq Ft |
Purchase History
| Date | Type | Sale Price | Title Company |
|---|---|---|---|
| Deed | $435,000 | None Available | |
| Interfamily Deed Transfer | -- | None Available | |
| Deed | $370,000 | -- | |
| Deed | $41,500 | -- | |
| Deed | $35,535 | -- |
Mortgage History
| Date | Status | Loan Amount | Loan Type |
|---|---|---|---|
| Open | $348,000 | New Conventional | |
| Previous Owner | $296,000 | New Conventional |
Source: Greater Greenville Association of REALTORS®
MLS Number: 1563571
APN: 0534.28-01-051.00
- 7 March Winds Ct
- 10 March Winds Ct
- 516 New Tarleton Way
- 221 Saratoga Dr
- 524 New Tarleton Way
- 508 Peppercorn Ct
- 111 Ticonderoga Dr
- 111 Farm Valley Ct
- 109 River Oaks Rd
- 6 London Ct
- 15 Coulter Ct
- 711 E Suber Rd
- 22 Enoree View Dr
- 64 Hayfield Ln
- 323 Sunnybrook Ln
- VAIL Plan at Arrowood Acres
- TIMBERWOOD Plan at Arrowood Acres
- WELLINGTON Plan at Arrowood Acres
- KENNEDY Plan at Arrowood Acres
- Inlet Plan at Arrowood Acres
- 235 Highgate Cir
- 129 Middleby Way
- 412 Grafton Ct
- 6 Gr-Pd-51
- 163 Spring Crossing Cir
- 6 Galway Dr
- 106 Wilder Ct
- 21 Riley Hill Ct
- 5 Riverton Ct
- 100 Mary Rose Ln
- 210 Elise Dr
- 75 Crestmont Way
- 266 Dr
- 4001 Pelham Rd
- 2670 Dry Pocket Rd
- 2211 Hudson Rd
- 200 Old Boiling Springs Rd
- 150 Oak Ridge Place
- 3715 Pelham Rd
- 4990 Old Spartanburg Rd






