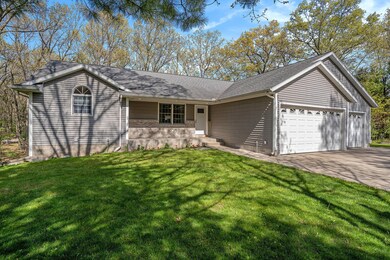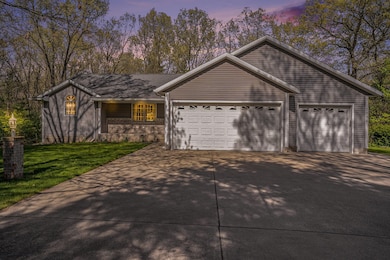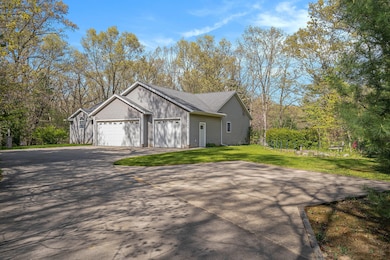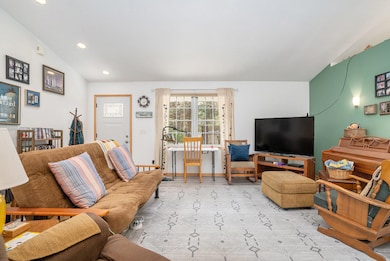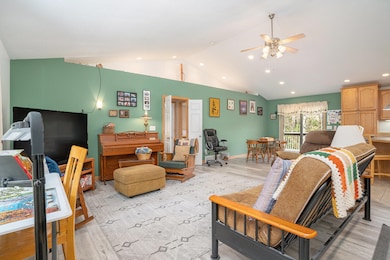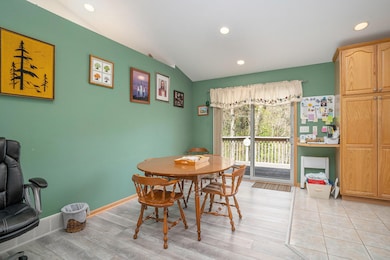
2094 Camp Ridge Twin Lake, MI 49457
Twin Lake NeighborhoodEstimated payment $2,410/month
Highlights
- Deck
- Wooded Lot
- Cul-De-Sac
- Recreation Room
- <<bathWithWhirlpoolToken>>
- Porch
About This Home
Private setting on cul-de-sac in Douglas Trail Subdivision, this home is in close distance to North Lake, West Lake and Twin Lake!! Spacious 5-bedroom, 3-bathroom home nestled in a quiet cul-de-sac in the desirable Reeths-Puffer School District. This open-concept layout offers over 3,000 sq ft of comfortable living space, featuring a full walk-out basement with daylight windows. The kitchen is designed for both function and style, with a center island, pantry, snack bar, and included appliances. Cozy up by the fireplace in the inviting family room or enjoy outdoor living on the back deck and patio overlooking the beautifully landscaped yard with underground sprinkling.
The main floor laundry adds convenience, while the oversized heated 3-stall garage offers plenty of space for vehicles central air, natural gas heat, and elegant outdoor brick lighting. The spacious driveway with a turnaround area provides easy access, and you're just minutes from shopping, restaurants, and gas stations.
Don't miss this move-in-ready gem with a walk-in shower, ample storage, and a perfect blend of comfort and practicality! Buyer and buyer's agent to verify all information.
Home Details
Home Type
- Single Family
Est. Annual Taxes
- $3,740
Year Built
- Built in 2002
Lot Details
- 0.9 Acre Lot
- Lot Dimensions are 135 x 291
- Cul-De-Sac
- Sprinkler System
- Wooded Lot
Parking
- 3 Car Attached Garage
- Garage Door Opener
Home Design
- Composition Roof
- Vinyl Siding
Interior Spaces
- 3,032 Sq Ft Home
- 1-Story Property
- Wet Bar
- Built-In Desk
- Ceiling Fan
- Gas Log Fireplace
- Insulated Windows
- Family Room with Fireplace
- Living Room
- Dining Area
- Recreation Room
- Laundry on main level
Kitchen
- <<microwave>>
- Dishwasher
- Kitchen Island
- Snack Bar or Counter
Flooring
- Carpet
- Laminate
- Ceramic Tile
Bedrooms and Bathrooms
- 5 Bedrooms | 2 Main Level Bedrooms
- 3 Full Bathrooms
- <<bathWithWhirlpoolToken>>
Basement
- Walk-Out Basement
- Basement Fills Entire Space Under The House
- Natural lighting in basement
Outdoor Features
- Deck
- Patio
- Porch
Utilities
- Forced Air Heating and Cooling System
- Heating System Uses Natural Gas
- Well
- Natural Gas Water Heater
- Septic System
- Cable TV Available
Map
Home Values in the Area
Average Home Value in this Area
Tax History
| Year | Tax Paid | Tax Assessment Tax Assessment Total Assessment is a certain percentage of the fair market value that is determined by local assessors to be the total taxable value of land and additions on the property. | Land | Improvement |
|---|---|---|---|---|
| 2025 | $3,740 | $211,700 | $0 | $0 |
| 2024 | $1,281 | $192,600 | $0 | $0 |
| 2023 | $1,225 | $168,900 | $0 | $0 |
| 2022 | $3,296 | $136,900 | $0 | $0 |
| 2021 | $3,208 | $126,200 | $0 | $0 |
| 2020 | $3,201 | $122,800 | $0 | $0 |
| 2019 | $3,119 | $113,800 | $0 | $0 |
| 2018 | $3,104 | $109,900 | $0 | $0 |
| 2017 | $3,101 | $107,800 | $0 | $0 |
| 2016 | $1,044 | $97,000 | $0 | $0 |
| 2015 | -- | $90,100 | $0 | $0 |
| 2014 | -- | $91,300 | $0 | $0 |
| 2013 | -- | $93,200 | $0 | $0 |
Property History
| Date | Event | Price | Change | Sq Ft Price |
|---|---|---|---|---|
| 07/10/2025 07/10/25 | Pending | -- | -- | -- |
| 07/09/2025 07/09/25 | For Sale | $379,900 | -- | $125 / Sq Ft |
Purchase History
| Date | Type | Sale Price | Title Company |
|---|---|---|---|
| Warranty Deed | $219,000 | Harbor Title |
Mortgage History
| Date | Status | Loan Amount | Loan Type |
|---|---|---|---|
| Previous Owner | $174,000 | Credit Line Revolving | |
| Previous Owner | $164,000 | Credit Line Revolving |
Similar Homes in Twin Lake, MI
Source: Southwestern Michigan Association of REALTORS®
MLS Number: 25033330
APN: 07-225-000-0015-00
- 1985 E White Lake Dr
- 1961 E White Lake Dr
- 2275 Duff Rd
- 0 Maple St Unit 25026088
- 2378 Duff Rd
- 6653 Macdonald Rd
- VL E White Lake Dr
- 6474 Blackhawk Ln Unit 21
- 2542 Cove Rd
- VL Lakewood Rd
- 2735 E White Lake Dr
- 2694 Middle Lake Rd
- 6560 Blue Lake Rd
- 6530 Blue Lake Rd
- 2975 Lakeshore Rd
- 2991 Lakeshore Rd
- VL E Pine Ave
- 2985 Middle Lake Rd
- 3285 4th St
- V/L 6th St

