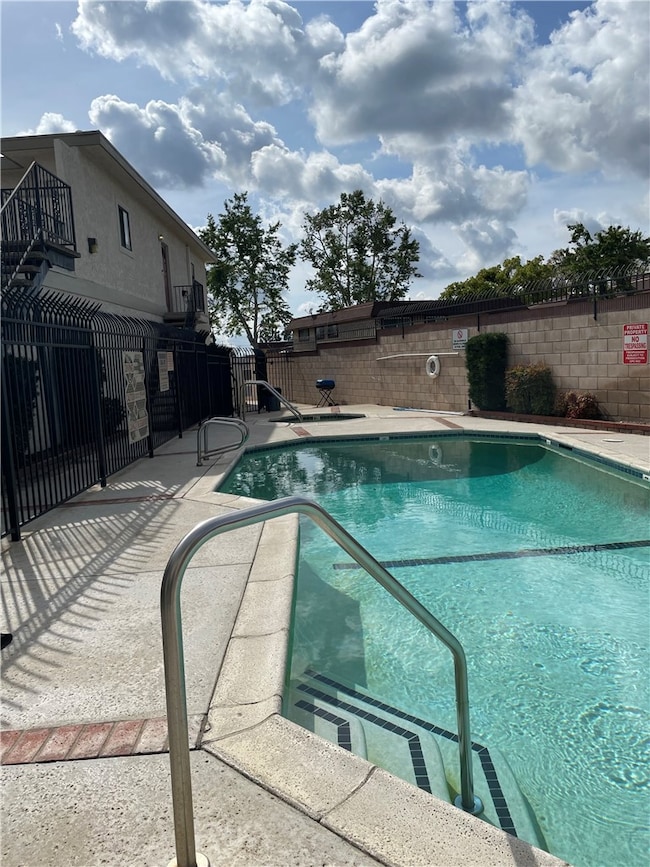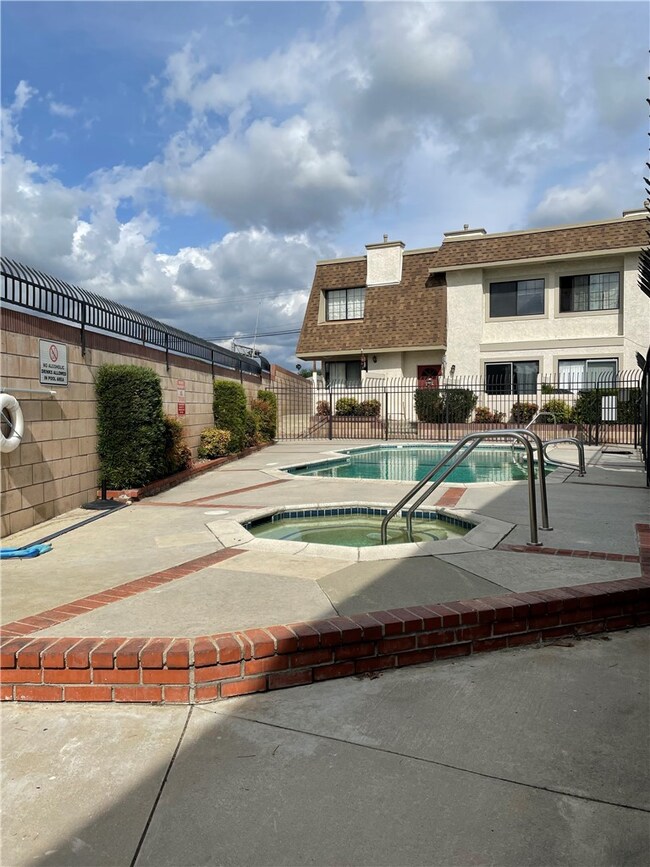
20963 E Covina Blvd Unit E Covina, CA 91724
Estimated payment $3,238/month
Highlights
- Spa
- Contemporary Architecture
- Quartz Countertops
- 1.03 Acre Lot
- Wood Flooring
- 2 Car Direct Access Garage
About This Home
Welcome to beautiful Covina, California! This charming two-story condo offers 2 bedrooms, 2 bathrooms, and 979 square feet of upgraded living space.
Inside, hardwood flooring throughout. Fireplace. kitchen with quartz countertops and stainless steel appliances, and sleek smoked glass tile. A sliding door leads to your private patio—perfect for enjoying fresh air or hosting a barbecue.
Upstairs, washer and dryer room. Both generously sized bedrooms include private bathrooms.
This prime location is just minutes from the 210 freeway, shopping centers, and is situated within the award-winning Charter Oak Unified School District.
Opportunities like this don’t come around often—schedule your showing today!
Listing Agent
Elevate Real Estate Agency Brokerage Phone: 626 825-1413 License #01327330 Listed on: 03/31/2025

Property Details
Home Type
- Condominium
Est. Annual Taxes
- $4,412
Year Built
- Built in 1984
Lot Details
- Two or More Common Walls
- Fenced
- Fence is in good condition
- Density is up to 1 Unit/Acre
HOA Fees
- $336 Monthly HOA Fees
Parking
- 2 Car Direct Access Garage
- Parking Available
Home Design
- Contemporary Architecture
- Cosmetic Repairs Needed
- Brick Foundation
- Fire Rated Drywall
- Spanish Tile Roof
- Pre-Cast Concrete Construction
Interior Spaces
- 979 Sq Ft Home
- 2-Story Property
- Ceiling Fan
- Gas Fireplace
- Family Room with Fireplace
- Family Room Off Kitchen
- Living Room
- Wood Flooring
Kitchen
- Open to Family Room
- Breakfast Bar
- Gas Range
- Microwave
- Dishwasher
- Quartz Countertops
Bedrooms and Bathrooms
- 2 Bedrooms
- All Upper Level Bedrooms
- 2 Full Bathrooms
- Bathtub with Shower
Laundry
- Laundry Room
- Laundry on upper level
- Gas Dryer Hookup
Home Security
Outdoor Features
- Spa
- Patio
- Exterior Lighting
- Rain Gutters
Utilities
- Central Heating and Cooling System
- 220 Volts For Spa
- Cable TV Available
Listing and Financial Details
- Tax Lot 1
- Tax Tract Number 32546
- Assessor Parcel Number 8401020129
- $464 per year additional tax assessments
- Seller Considering Concessions
Community Details
Overview
- 31 Units
- Balboa Mgmnt Association, Phone Number (714) 279-2821
Recreation
- Community Pool
- Community Spa
- Park
Security
- Fire and Smoke Detector
Map
Home Values in the Area
Average Home Value in this Area
Tax History
| Year | Tax Paid | Tax Assessment Tax Assessment Total Assessment is a certain percentage of the fair market value that is determined by local assessors to be the total taxable value of land and additions on the property. | Land | Improvement |
|---|---|---|---|---|
| 2025 | $4,412 | $366,366 | $235,459 | $130,907 |
| 2024 | $4,412 | $359,184 | $230,843 | $128,341 |
| 2023 | $4,304 | $352,142 | $226,317 | $125,825 |
| 2022 | $4,248 | $345,238 | $221,880 | $123,358 |
| 2021 | $4,185 | $338,470 | $217,530 | $120,940 |
| 2019 | $3,165 | $247,082 | $124,086 | $122,996 |
| 2018 | $3,067 | $246,162 | $121,173 | $124,989 |
| 2016 | $2,199 | $164,042 | $32,957 | $131,085 |
| 2015 | $2,189 | $161,578 | $32,462 | $129,116 |
| 2014 | $2,190 | $158,414 | $31,827 | $126,587 |
Property History
| Date | Event | Price | Change | Sq Ft Price |
|---|---|---|---|---|
| 08/24/2025 08/24/25 | Price Changed | $464,999 | -0.2% | $475 / Sq Ft |
| 08/12/2025 08/12/25 | Price Changed | $465,999 | -0.9% | $476 / Sq Ft |
| 07/21/2025 07/21/25 | Price Changed | $469,999 | -0.6% | $480 / Sq Ft |
| 07/12/2025 07/12/25 | Price Changed | $472,999 | -0.4% | $483 / Sq Ft |
| 06/26/2025 06/26/25 | Price Changed | $475,000 | -1.7% | $485 / Sq Ft |
| 06/09/2025 06/09/25 | Price Changed | $483,000 | -2.0% | $493 / Sq Ft |
| 05/30/2025 05/30/25 | Price Changed | $493,000 | -0.4% | $504 / Sq Ft |
| 05/08/2025 05/08/25 | Price Changed | $494,997 | -2.1% | $506 / Sq Ft |
| 04/25/2025 04/25/25 | Price Changed | $505,777 | -0.9% | $517 / Sq Ft |
| 04/03/2025 04/03/25 | For Sale | $510,500 | 0.0% | $521 / Sq Ft |
| 04/02/2025 04/02/25 | Off Market | $510,500 | -- | -- |
| 03/31/2025 03/31/25 | For Sale | $5,104,777 | +1423.8% | $5,214 / Sq Ft |
| 10/25/2019 10/25/19 | Sold | $335,000 | +1.5% | $342 / Sq Ft |
| 08/25/2019 08/25/19 | For Sale | $330,000 | -- | $337 / Sq Ft |
Purchase History
| Date | Type | Sale Price | Title Company |
|---|---|---|---|
| Grant Deed | $335,000 | Old Republic Title Company | |
| Interfamily Deed Transfer | -- | None Available | |
| Interfamily Deed Transfer | -- | None Available | |
| Interfamily Deed Transfer | -- | None Available | |
| Quit Claim Deed | $84,000 | None Available | |
| Interfamily Deed Transfer | -- | -- |
Mortgage History
| Date | Status | Loan Amount | Loan Type |
|---|---|---|---|
| Open | $284,750 | New Conventional | |
| Previous Owner | $221,300 | No Value Available | |
| Previous Owner | $132,275 | FHA |
Similar Homes in the area
Source: California Regional Multiple Listing Service (CRMLS)
MLS Number: CV25069796
APN: 8401-020-129
- 1182 N Sunflower Ave Unit 5
- 2028 E Cienega Ave
- 1954 E Covina Blvd
- 21127 E Cypress St
- 1635 W Covina Blvd Unit 71
- 1630 W Covina Blvd Unit 11
- 1630 W Covina Blvd Unit 14
- 1630 W Covina Blvd Unit 74
- 1387 N Sunflower Ave
- 4950 N Treanor Ave
- 1389 N Sunflower Ave
- 5035 N Greer Ave
- 20805 E Calora St Unit G8
- 20821 E Calora St Unit E1
- 4423 N Sunflower Ave
- 4421 N Sunflower Ave
- 21310 E Covina Blvd Unit 18
- 21210 E Arrow Hwy Unit 105
- 21210 E Arrow Hwy Unit 123
- 21210 E Arrow Hwy Unit 4
- 21060 E Cypress St
- 5040 N Lyman Ave
- 21042 E Arrow Hwy
- 801 Cypress Way
- 21363 E Calora St
- 1042 Bassett Ct
- 1461 E Grovecenter St
- 1400 N Grand Ave
- 5020 N Grand Ave
- 440 W Gladstone St
- 444 N Amelia Ave
- 435 W Gladstone St
- 383 N Prospero Dr Unit 5
- 204 W Duell St
- 728 S Minnesota Ave
- 420 E Colorado Ave
- 657 Scott Place Unit 2
- 421 N Acacia St
- 316 W 2nd St
- 450 Cody Rd Unit The Loft San Dimas






