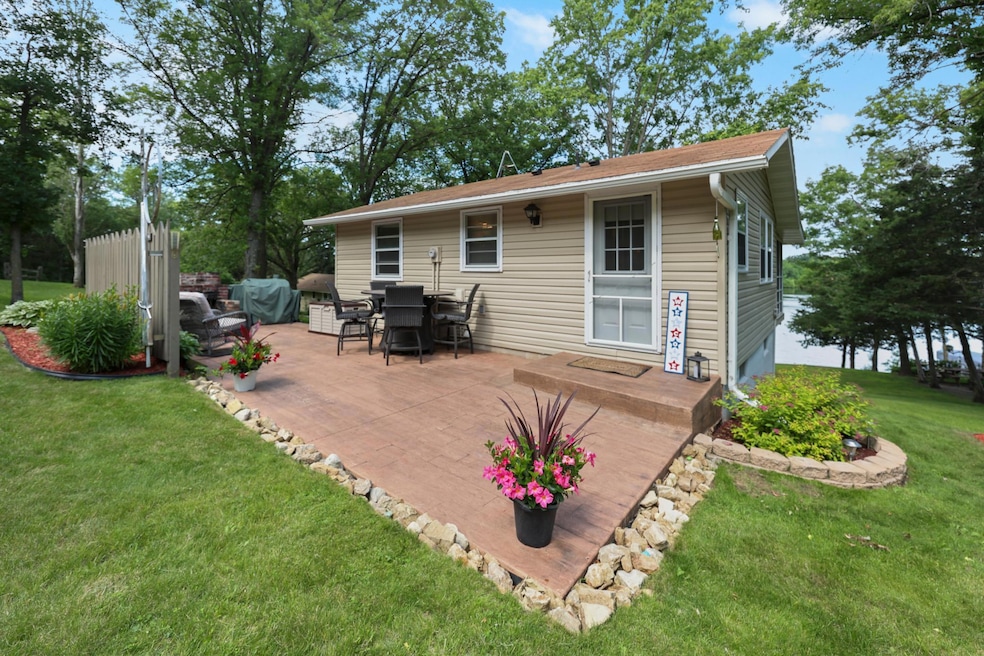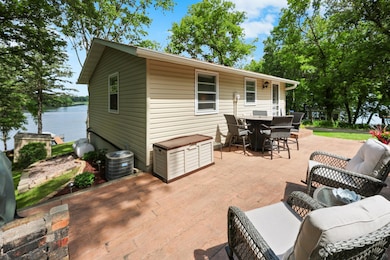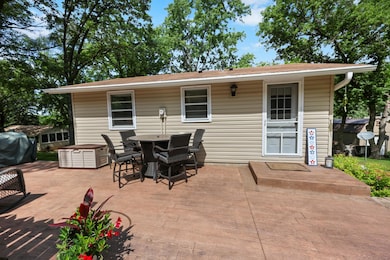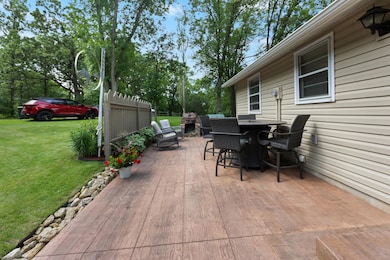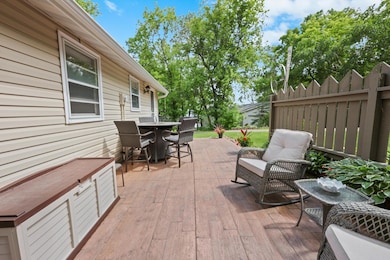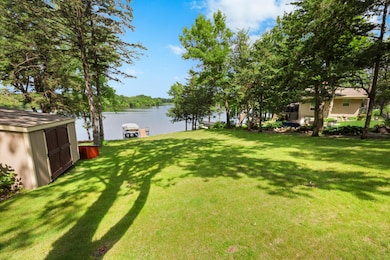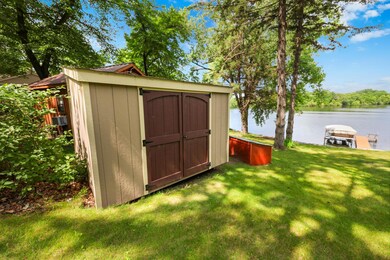
20963 Eagle Ct Richmond, MN 56368
Estimated payment $2,042/month
Highlights
- Lake Front
- No HOA
- Living Room
- Eden Valley Secondary School Rated 9+
- Screened Porch
- 1-Story Property
About This Home
Immaculately updated seasonal lake cabin on sought-after Horseshoe Lake, part of the stunning Sauk River Chain of Lakes! This charming 1-bedroom, 2-bath getaway also features 3 non-conforming sleeping rooms in the lower level—plenty of space for guests! The home is truly turn-key with a long list of recent updates including new flooring, appliances, kitchen backsplash, main level bath vanity and toilet, stamped concrete patio, updated landscaping, and more.
Unwind in the beautiful screened-in porch as you take in serene views of the lake, or launch your next adventure on the chain’s 14 connected lakes—ideal for boating, fishing, and all types of water recreation. Enjoy a very gradual approach to the lake—perfect for all ages.
Pontoon, dock, and lift are negotiable with an offer, and most furnishings (except for the living room furniture) can stay, making this the ultimate move-in-ready lake retreat. Garden shed included. Don’t miss your chance to own a slice of lake life on one of central Minnesota’s most desirable chains!
Open House Schedule
-
Saturday, July 12, 202512:00 to 1:30 pm7/12/2025 12:00:00 PM +00:007/12/2025 1:30:00 PM +00:00Add to Calendar
-
Sunday, July 13, 202512:00 to 1:30 pm7/13/2025 12:00:00 PM +00:007/13/2025 1:30:00 PM +00:00Add to Calendar
Home Details
Home Type
- Single Family
Est. Annual Taxes
- $1,978
Year Built
- Built in 1966
Lot Details
- 9,583 Sq Ft Lot
- Lot Dimensions are 50x130x100x197
- Lake Front
Interior Spaces
- 1-Story Property
- Living Room
- Screened Porch
Kitchen
- Range
- Microwave
Bedrooms and Bathrooms
- 1 Bedroom
Finished Basement
- Walk-Out Basement
- Basement Fills Entire Space Under The House
Utilities
- Forced Air Heating and Cooling System
- Baseboard Heating
- Sand Point Well
- Well
Community Details
- No Home Owners Association
- Birch Wood Shores Add Subdivision
Listing and Financial Details
- Assessor Parcel Number 23139430000
Map
Home Values in the Area
Average Home Value in this Area
Tax History
| Year | Tax Paid | Tax Assessment Tax Assessment Total Assessment is a certain percentage of the fair market value that is determined by local assessors to be the total taxable value of land and additions on the property. | Land | Improvement |
|---|---|---|---|---|
| 2024 | $1,986 | $235,600 | $132,100 | $103,500 |
| 2023 | $1,824 | $223,200 | $124,500 | $98,700 |
| 2022 | $1,692 | $171,800 | $108,700 | $63,100 |
| 2021 | $1,718 | $171,800 | $108,700 | $63,100 |
| 2020 | $1,776 | $169,700 | $108,700 | $61,000 |
| 2019 | $1,548 | $169,500 | $108,700 | $60,800 |
| 2018 | $1,536 | $136,900 | $91,400 | $45,500 |
| 2017 | $1,292 | $119,800 | $85,400 | $34,400 |
| 2016 | $1,350 | $0 | $0 | $0 |
| 2015 | $1,338 | $0 | $0 | $0 |
| 2014 | -- | $0 | $0 | $0 |
Property History
| Date | Event | Price | Change | Sq Ft Price |
|---|---|---|---|---|
| 07/08/2025 07/08/25 | For Sale | $339,900 | -- | $333 / Sq Ft |
Purchase History
| Date | Type | Sale Price | Title Company |
|---|---|---|---|
| Warranty Deed | $152,000 | Home Title | |
| Deed | $155,000 | -- | |
| Deed | $128,000 | -- |
Similar Homes in Richmond, MN
Source: NorthstarMLS
MLS Number: 6746391
APN: 23.13943.0000
- 21014 Elmway Rd
- 21114 Elmway Rd
- 20554 Elkview Ct
- 20404 Elkview Rd
- 21312 State Highway 22 Unit 25
- 21312 State Highway 22 Unit 20
- 21707 State Highway 22 Unit 25
- XXX Eastfield Dr
- 19336 Koetter Ct
- 21107 State Highway 23
- 22055 State Highway 23
- 21007 Edgewater Rd
- 21192 Big Lake Rd
- 264 3rd St SW
- 430 1st St SW
- 104 1st St SE
- 23032 W Torah Dr
- 101 Barry Loop NW
- 104 Main St E
- 18974 Long Lake Rd
- 214 9th Ave N Unit 1
- 100 River Oaks Dr N
- 245 Mn-55
- 209 Keystone Ct
- 501 Suncrest Dr
- 332 Cypress Dr
- 401 4th Ave SE
- 507 Gumtree St E
- 235 20th Ave SE
- 690 Prosper Dr
- 765 Savanna Ave
- 2005 Frontage Rd N
- 770 Savanna Ave
- 813 7th St S
- 6340 Ridgewood Rd
- 40 15th Ave N
- 906 Cypress Rd
- 3275 40th Ave S
- 140 15th Ave N
- 500 3rd St S
