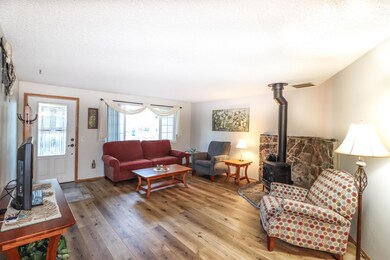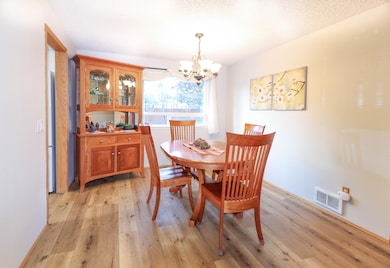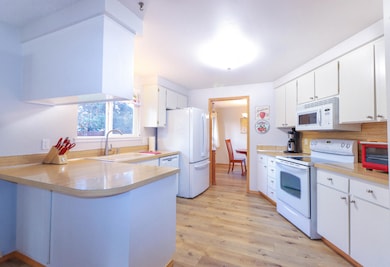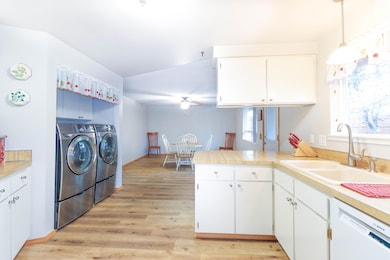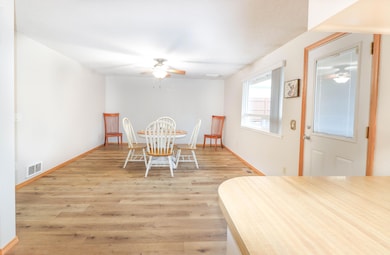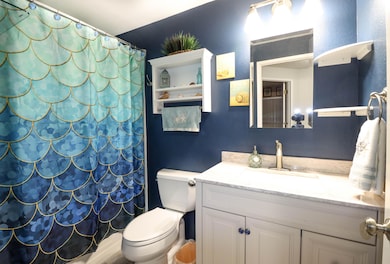
20964 SE Westview Dr Bend, OR 97702
Old Farm District NeighborhoodEstimated payment $3,446/month
Highlights
- No Units Above
- 0.46 Acre Lot
- Home Energy Score
- RV Access or Parking
- Open Floorplan
- Deck
About This Home
WOW nearly 1/2 acre lot, well kept single level home in town w/excellent privacy and Great Room design plus a 2nd living space w/gas fireplace. Exceptional indoor/outdoor living with full fencing, RV Parking w/gate which can accommodate the largest RV or Trailer. The interior has fresh new paint and wood laminate flooring. The kitchen provides a breakfast bar with lots of counter space and cabinet storage. There is central A/C for the hot summer months, and gas F/A heat. Enjoy the HUGE back deck w/sun shade that is perfect for relaxing and entertaining on, plus a spacious backyard lawn with mature landscaping. The property has an automatic sprinkling system and a large storage shed. The front exterior has an extra wide paver walkway, and another sitting area deck to enjoy your coffee and the morning sun on. An overflow gravel parking area provides lots of extra parking. It is in an awesome location and a must see home.
Home Details
Home Type
- Single Family
Est. Annual Taxes
- $3,249
Year Built
- Built in 1978
Lot Details
- 0.46 Acre Lot
- No Common Walls
- No Units Located Below
- Fenced
- Landscaped
- Native Plants
- Level Lot
- Front and Back Yard Sprinklers
- Sprinklers on Timer
- Property is zoned RL, RL
Parking
- 2 Car Attached Garage
- Workshop in Garage
- Garage Door Opener
- Driveway
- RV Access or Parking
Home Design
- Ranch Style House
- Stem Wall Foundation
- Frame Construction
- Composition Roof
Interior Spaces
- 1,380 Sq Ft Home
- Open Floorplan
- Ceiling Fan
- Gas Fireplace
- Double Pane Windows
- Vinyl Clad Windows
- Great Room
- Living Room with Fireplace
- Territorial Views
Kitchen
- Eat-In Kitchen
- Breakfast Bar
- Range<<rangeHoodToken>>
- Dishwasher
- Laminate Countertops
- Disposal
Flooring
- Engineered Wood
- Tile
Bedrooms and Bathrooms
- 3 Bedrooms
- Linen Closet
- 2 Full Bathrooms
- <<tubWithShowerToken>>
Laundry
- Dryer
- Washer
Home Security
- Surveillance System
- Carbon Monoxide Detectors
- Fire and Smoke Detector
Outdoor Features
- Deck
- Patio
- Shed
Schools
- Silver Rail Elementary School
- High Desert Middle School
- Caldera High School
Utilities
- Forced Air Heating and Cooling System
- Heating System Uses Natural Gas
- Heat Pump System
- Natural Gas Connected
- Water Heater
- Septic Tank
- Leach Field
- Phone Available
- Cable TV Available
Additional Features
- Grip-Accessible Features
- Home Energy Score
Community Details
- No Home Owners Association
- Desert Woods Subdivision
Listing and Financial Details
- Legal Lot and Block 04100 / 14
- Assessor Parcel Number 120745
Map
Home Values in the Area
Average Home Value in this Area
Tax History
| Year | Tax Paid | Tax Assessment Tax Assessment Total Assessment is a certain percentage of the fair market value that is determined by local assessors to be the total taxable value of land and additions on the property. | Land | Improvement |
|---|---|---|---|---|
| 2024 | $3,249 | $194,050 | -- | -- |
| 2023 | $3,012 | $188,400 | $0 | $0 |
| 2022 | $2,810 | $177,600 | $0 | $0 |
| 2021 | $2,815 | $172,430 | $0 | $0 |
| 2020 | $2,670 | $172,430 | $0 | $0 |
| 2019 | $2,596 | $167,410 | $0 | $0 |
| 2018 | $2,523 | $162,540 | $0 | $0 |
| 2017 | $2,449 | $157,810 | $0 | $0 |
| 2016 | $2,335 | $153,220 | $0 | $0 |
| 2015 | $2,271 | $148,760 | $0 | $0 |
| 2014 | $2,204 | $144,430 | $0 | $0 |
Property History
| Date | Event | Price | Change | Sq Ft Price |
|---|---|---|---|---|
| 06/24/2025 06/24/25 | Price Changed | $575,000 | -7.2% | $417 / Sq Ft |
| 05/30/2025 05/30/25 | Price Changed | $619,900 | -3.1% | $449 / Sq Ft |
| 03/13/2025 03/13/25 | Price Changed | $639,900 | -5.9% | $464 / Sq Ft |
| 02/18/2025 02/18/25 | Price Changed | $679,900 | -2.9% | $493 / Sq Ft |
| 01/03/2025 01/03/25 | Price Changed | $699,900 | -4.1% | $507 / Sq Ft |
| 12/05/2024 12/05/24 | For Sale | $729,900 | -- | $529 / Sq Ft |
Purchase History
| Date | Type | Sale Price | Title Company |
|---|---|---|---|
| Quit Claim Deed | -- | Bruni Patricia J | |
| Warranty Deed | $229,000 | Western Title & Escrow | |
| Warranty Deed | $197,000 | Western Title & Escrow Co | |
| Warranty Deed | $189,000 | First Amer Title Ins Co Or |
Mortgage History
| Date | Status | Loan Amount | Loan Type |
|---|---|---|---|
| Previous Owner | $137,547 | New Conventional | |
| Previous Owner | $157,600 | Unknown | |
| Previous Owner | $130,000 | Unknown |
Similar Homes in Bend, OR
Source: Oregon Datashare
MLS Number: 220193356
APN: 120745
- 20969 SE Westview Dr
- 61520 SE Admiral Way
- 61584 Fargo Ln
- 61556 Twin Lakes Loop
- 20874 Greenmont Dr Unit Lot 16 Block 10
- 20873 Greenmont Dr
- 61585 E Lake Dr
- 21035 Pinehaven Ave
- 1044 SE Baywood Ct
- 20895 Desert Woods Dr
- 21080 Avery Ln
- 21062 Desert Woods Dr
- 21005 King Hezekiah Way
- 21116 SE Reed Market Rd
- 1033 SE Laurelwood Place
- 21130 SE Reed Market Rd
- 922 SE Sunwood Ct
- 793 SE Shadowood Dr
- 20756 SE Iron Horse Ln
- 61635 Daly Estates Dr Unit 17
- 61560 Aaron Way
- 373 SE Reed Market Rd
- 339 SE Reed Market Rd
- 61580 Brosterhous Rd
- 2001 NE Linnea Dr
- 21255 E Highway 20
- 2020 NE Linnea Dr
- 618 NE Bellevue Dr
- 515 NE Aurora Ave
- 488 NE Bellevue Dr
- 2600 NE Forum Dr
- 2575 NE Mary Rose Place
- 1855 NE Lotus Dr
- 350 SW Industrial Way
- 61354 Blakely Rd
- 2365 NE Conners Ave
- 954 SW Emkay Dr
- 801 SW Bradbury Way
- 144 SW Crowell Way
- 515 SW Century Dr

