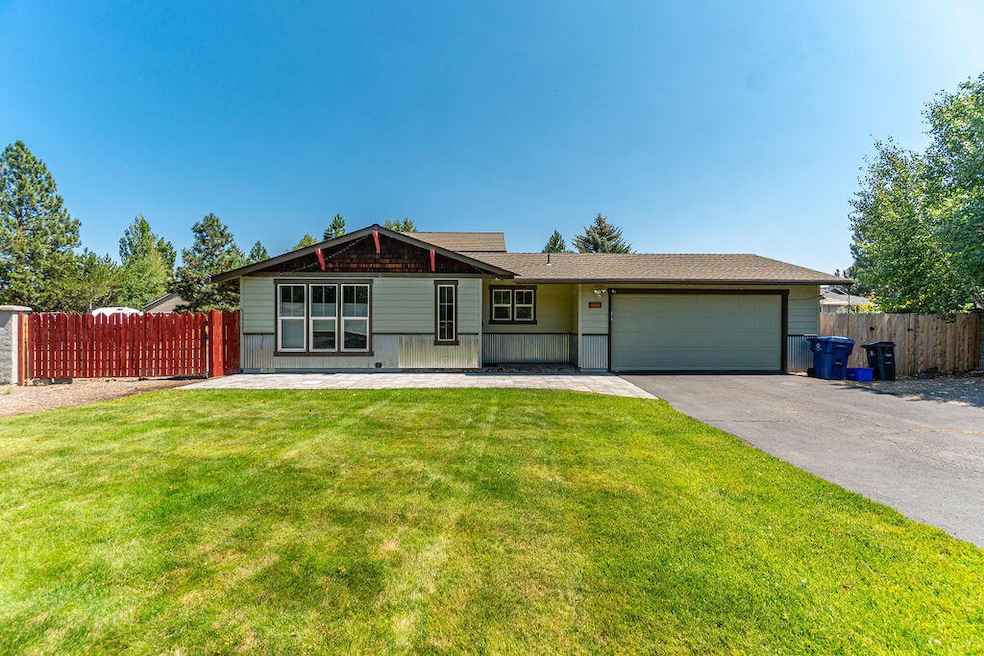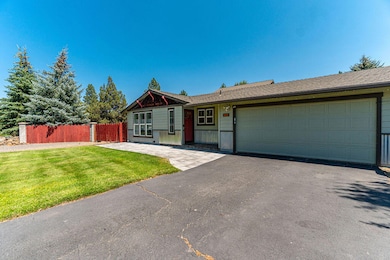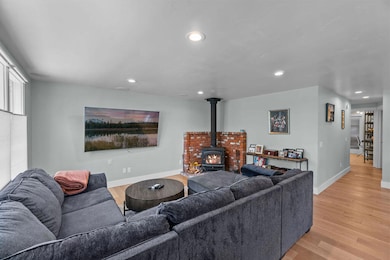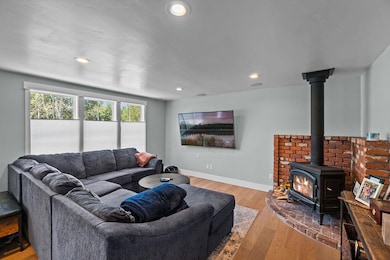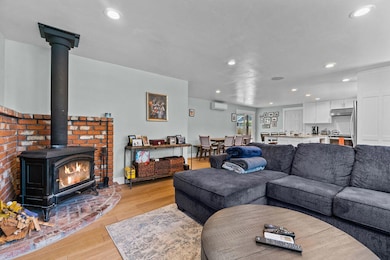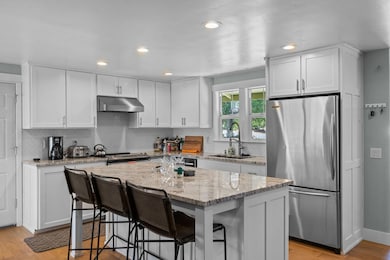
20969 SE Westview Dr Bend, OR 97702
Old Farm District NeighborhoodEstimated payment $4,712/month
Highlights
- RV Access or Parking
- Northwest Architecture
- Main Floor Primary Bedroom
- 0.48 Acre Lot
- Wood Flooring
- Bonus Room
About This Home
Enjoy main-level primary living in this inviting home, featuring a relaxing hot tub and cozy fire pit, perfect for entertaining guests. Upstairs boasts a fantastic bonus room for added versatility. Situated on a spacious homesite, this residence offers the warmth of a wood stove in the living room and the security of a large fenced backyard, ideal for both relaxation and recreation. Potential development opportunity with public sewer systems coming soon, to be verified by buyer.
Home Details
Home Type
- Single Family
Est. Annual Taxes
- $3,590
Year Built
- Built in 1978
Lot Details
- 0.48 Acre Lot
- Fenced
- Landscaped
- Corner Lot
- Level Lot
- Front and Back Yard Sprinklers
- Sprinklers on Timer
- Property is zoned RL, RL
Parking
- 1 Car Attached Garage
- Garage Door Opener
- RV Access or Parking
Home Design
- Northwest Architecture
- Traditional Architecture
- Stem Wall Foundation
- Frame Construction
- Composition Roof
Interior Spaces
- 1,992 Sq Ft Home
- 2-Story Property
- Wired For Sound
- Ceiling Fan
- Wood Burning Fireplace
- Double Pane Windows
- Vinyl Clad Windows
- Family Room with Fireplace
- Home Office
- Bonus Room
- Neighborhood Views
- Carbon Monoxide Detectors
- Laundry Room
Kitchen
- Eat-In Kitchen
- Breakfast Bar
- Range<<rangeHoodToken>>
- Dishwasher
- Kitchen Island
- Granite Countertops
- Tile Countertops
- Disposal
Flooring
- Wood
- Carpet
- Tile
Bedrooms and Bathrooms
- 3 Bedrooms
- Primary Bedroom on Main
- Walk-In Closet
- 2 Full Bathrooms
- Double Vanity
- <<tubWithShowerToken>>
Outdoor Features
- Patio
- Fire Pit
Schools
- Silver Rail Elementary School
- High Desert Middle School
- Caldera High School
Utilities
- Ductless Heating Or Cooling System
- Heating System Uses Wood
- Heat Pump System
- Septic Tank
- Leach Field
Community Details
- No Home Owners Association
- Desert Woods Subdivision
Listing and Financial Details
- Legal Lot and Block 1 / 13
- Assessor Parcel Number 120768
Map
Home Values in the Area
Average Home Value in this Area
Tax History
| Year | Tax Paid | Tax Assessment Tax Assessment Total Assessment is a certain percentage of the fair market value that is determined by local assessors to be the total taxable value of land and additions on the property. | Land | Improvement |
|---|---|---|---|---|
| 2024 | $3,701 | $221,040 | -- | -- |
| 2023 | $3,431 | $214,610 | $0 | $0 |
| 2022 | $3,201 | $202,300 | $0 | $0 |
| 2021 | $3,206 | $196,410 | $0 | $0 |
| 2020 | $3,042 | $196,410 | $0 | $0 |
| 2019 | $2,957 | $190,690 | $0 | $0 |
| 2018 | $2,873 | $185,140 | $0 | $0 |
| 2017 | $2,789 | $179,750 | $0 | $0 |
| 2016 | $2,660 | $174,520 | $0 | $0 |
| 2015 | $2,310 | $151,340 | $0 | $0 |
| 2014 | $1,809 | $118,590 | $0 | $0 |
Property History
| Date | Event | Price | Change | Sq Ft Price |
|---|---|---|---|---|
| 04/22/2025 04/22/25 | For Sale | $799,000 | -- | $401 / Sq Ft |
Purchase History
| Date | Type | Sale Price | Title Company |
|---|---|---|---|
| Warranty Deed | $430,000 | First American Title |
Mortgage History
| Date | Status | Loan Amount | Loan Type |
|---|---|---|---|
| Previous Owner | $344,000 | New Conventional | |
| Previous Owner | $39,563 | Credit Line Revolving | |
| Previous Owner | $126,500 | New Conventional | |
| Previous Owner | $50,585 | Unknown | |
| Previous Owner | $25,585 | Credit Line Revolving |
Similar Homes in Bend, OR
Source: Oregon Datashare
MLS Number: 220200110
APN: 120768
- 20964 SE Westview Dr
- 61520 SE Admiral Way
- 61584 Fargo Ln
- 61556 Twin Lakes Loop
- 20874 Greenmont Dr Unit Lot 16 Block 10
- 20873 Greenmont Dr
- 21080 Avery Ln
- 21035 Pinehaven Ave
- 20895 Desert Woods Dr
- 21062 Desert Woods Dr
- 61585 E Lake Dr
- 21005 King Hezekiah Way
- 1044 SE Baywood Ct
- 21116 SE Reed Market Rd
- 21130 SE Reed Market Rd
- 1033 SE Laurelwood Place
- 922 SE Sunwood Ct
- 61635 Daly Estates Dr Unit 17
- 61635 Daly Estates Dr Unit 4
- 61635 Daly Estates Dr Unit 6
- 61560 Aaron Way
- 373 SE Reed Market Rd
- 339 SE Reed Market Rd
- 61580 Brosterhous Rd
- 2001 NE Linnea Dr
- 21255 E Highway 20
- 2020 NE Linnea Dr
- 515 NE Aurora Ave
- 618 NE Bellevue Dr
- 488 NE Bellevue Dr
- 2600 NE Forum Dr
- 2575 NE Mary Rose Place
- 1855 NE Lotus Dr
- 350 SW Industrial Way
- 61354 Blakely Rd
- 2365 NE Conners Ave
- 954 SW Emkay Dr
- 801 SW Bradbury Way
- 144 SW Crowell Way
- 515 SW Century Dr
